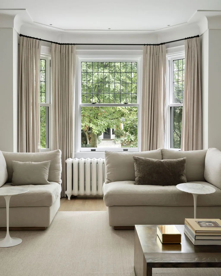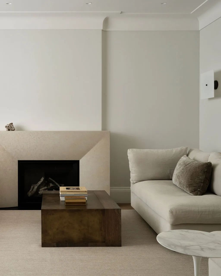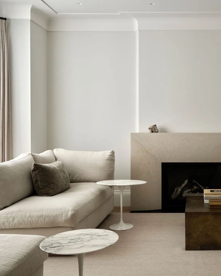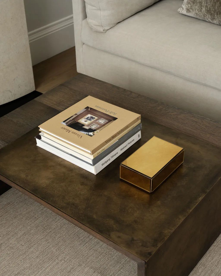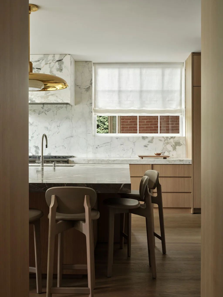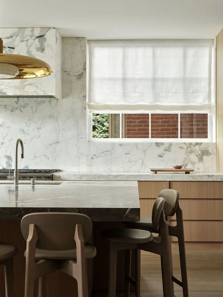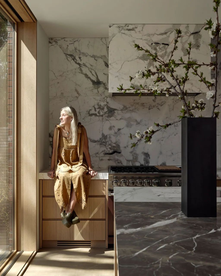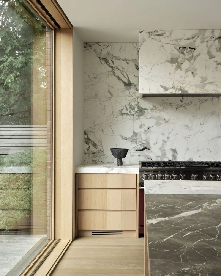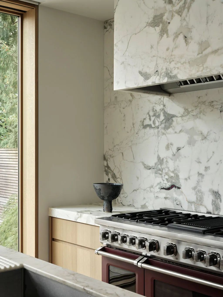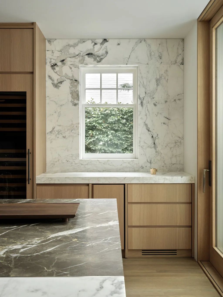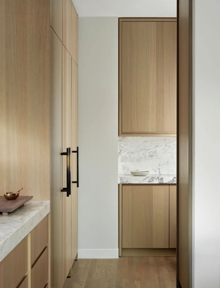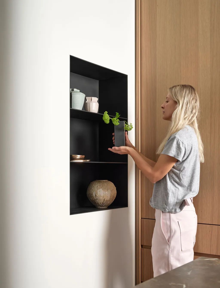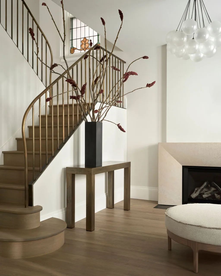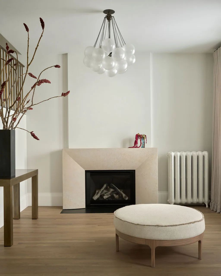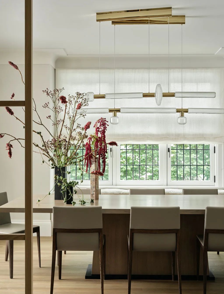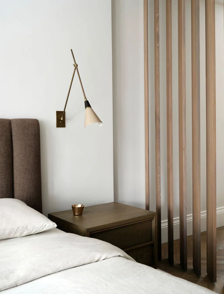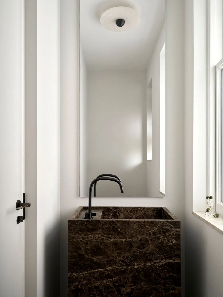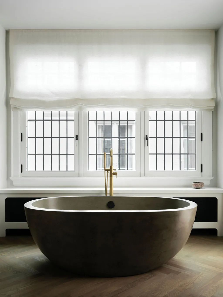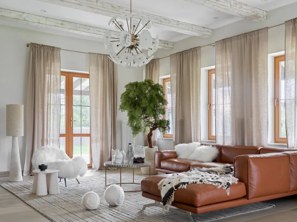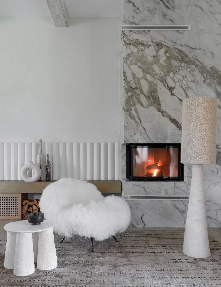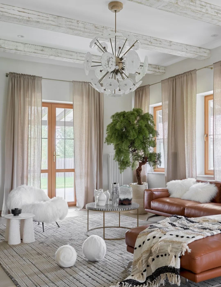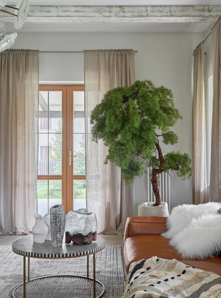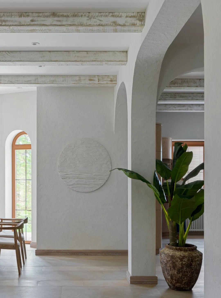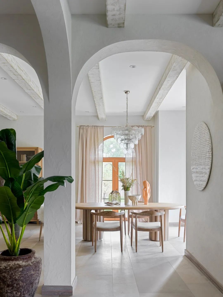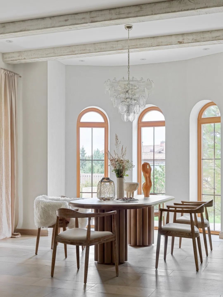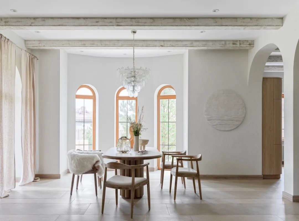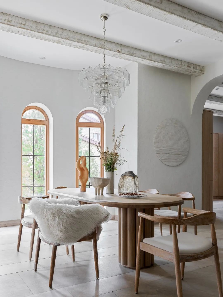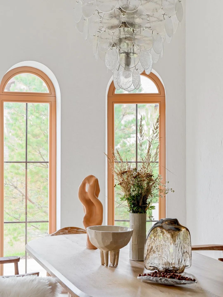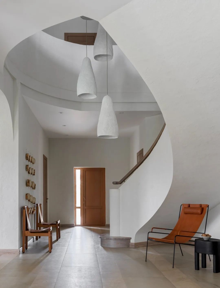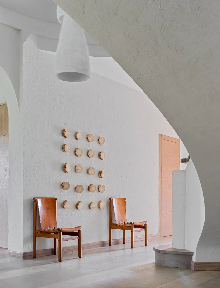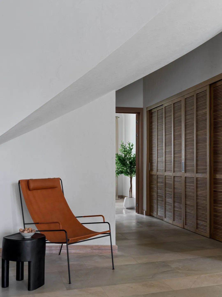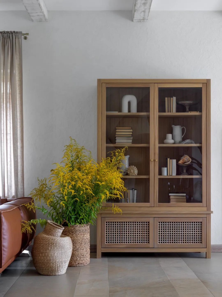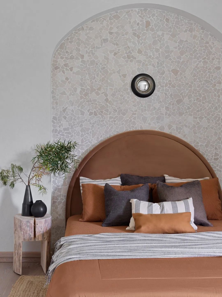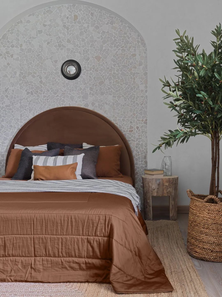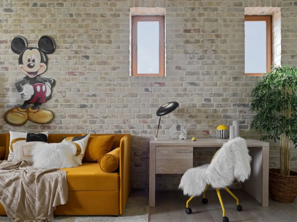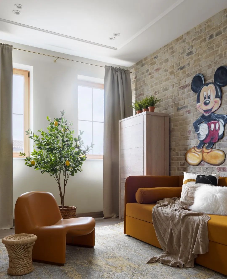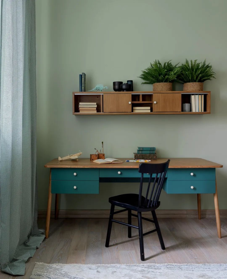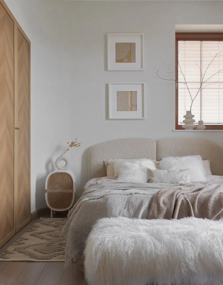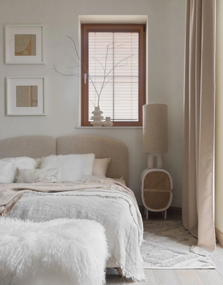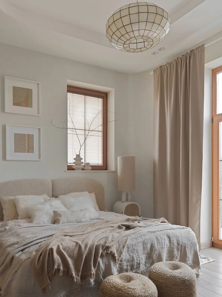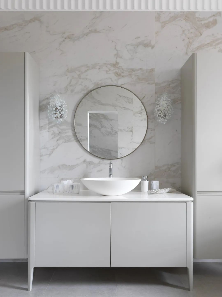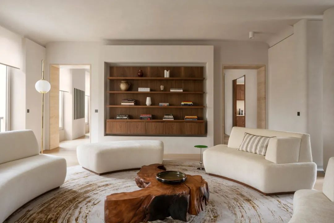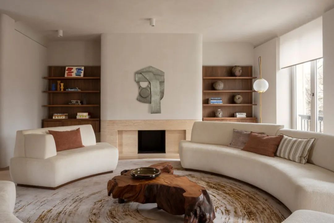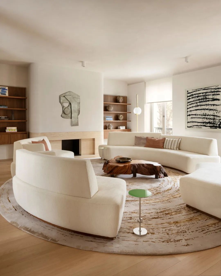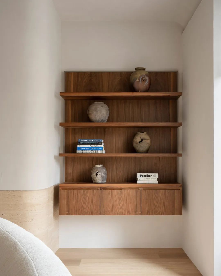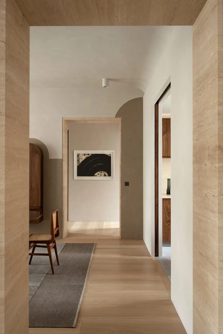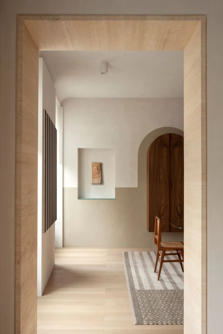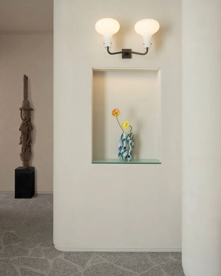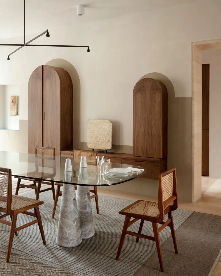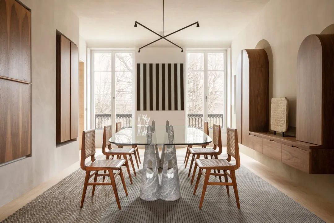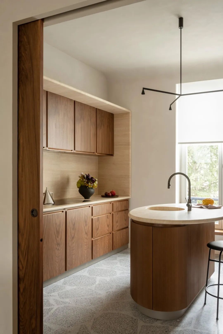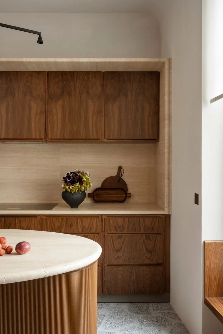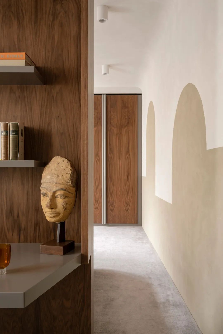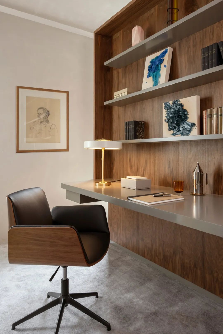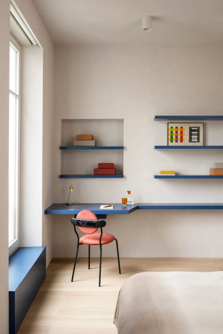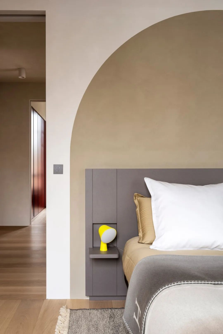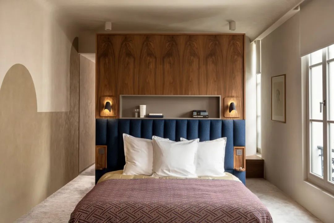桓墅鉴赏 | 永恒优雅,繁华中返璞归真
2024-04-19 / 案例合辑 阅读:0次 作者:重庆十二分装饰
当我们受邀进行全面翻新时,我们将传统的楼梯设计与窄木板地板和超大底板搭配在一起,营造出一种永恒优雅的氛围,这些是你走进大门时首先会注意到的建筑特色。为了保持氛围的一致性,我们复制了原始的铅窗,以保留旧世界的魅力。When we were invited to carry out a complete renovation, we set a vibe of timeless elegance by pairing a traditional staircase design with narrow plank flooring and oversized baseboards–these are the first architectural features you notice the moment you walk through the front door. To keep the ambience consistent, the original leaded windows were replicated to preserve an old-world charm.其他一切都从这里开始,用天然木材、温暖的金属和从牡蛎白到炭黑的色调进行装饰。我们选择了色调和特征对比鲜明的纹理大理石,解构了为七口之家设计的使用率极高的厨房。浅色石材勾勒出墙壁和工作区,而深色石材则用于盛放食物的地方。楼梯的黄铜栏杆触感如丝般柔软,仿佛来自另一个时代。Everything else flows from there, with finishes in natural wood, warm metal, and tones ranging from oyster white to charcoal black. We selected veined marble in contrasting hues and characteristics to deconstruct the well-used kitchen designed for a family of seven. Lighter stone defines the walls and working areas, while darker stone is used in places where food is served. For the staircase, a brass railing that is silky soft to the touch feels as though it is from another era.该项目的最大亮点是弧形楼梯,起初遭到了客户的抵制,但最终得到了他们的认可。楼梯成为一个焦点,装饰着手工制作的壁灯,为整体美学做出了贡献。设计师致力于将各种元素和材料进行非传统的组合,加上对森林的探索,创造出了独特的装饰元素,如床头柜和墙面装饰,丰富了整个项目。The project's standout success is the radius staircase, initially met with resistance but eventually embraced by the clients. The staircase became a focal point, adorned with handmade sconces and contributing to the overall aesthetic. The designer's commitment to unconventional combinations of elements and materials, along with an inspired forest exploration, led to the creation of unique decor elements, such as bedside tables and wall decorations, enriching the overall project.色调以自然色调为主,以白色为主,营造出宽敞明亮的感觉。独特的设计元素包括弧形楼梯和圆形墙壁的房间,形成了独特的贝壳状布局。室内装饰采用自然纹理、单色色调和多种风格的组合,如将粗糙的石膏与现代家具相融合。The color palette revolves around natural shades, predominantly white, fostering a sense of spaciousness and lightness. Unique design elements include a radius staircase and rooms with rounded walls, creating a distinctive shell-like layout. The interior relies on natural textures, monochrome hues, and a combination of styles, such as blending rough plaster with modern furniture.Apartment XVIII
Studio Razavi工作室采用有节制的饰面和大量地使用曲线形状,以创造一个宁静的空间。在这里,声音、光线和视觉都成为一个连贯的整体。他们对家具的设计以及对公寓内的所有艺术品的精心挑选,都成为他们参与这个空间体验的一部分。Studio Razavi uses restrained finishes and extensive use of curved shapes to create a serene space. Here, sound, light and vision become a coherent whole. Their design of the furniture and careful selection of all the artefacts in the flat become part of their involvement in the experience of this space.俯瞰卢森堡花园,XVIII公寓位于一座18世纪的旧大厦中,在法国大革命后的几年里大部分经过了改造。由于原有的特色所剩无几,需要重要的建筑结构去加固,Studio Razavi选择完全拆除现有的建筑,并根据场地的灵感创建一切。Overlooking the Luxembourg Gardens, Apartment XVIII is housed in a former 18th century mansion that was mostly renovated in the years following the French Revolution. With very little of the original character left and in need of significant architectural structures to reinforce, Studio Razavi chose to completely demolish the existing building and create everything inspired by the site.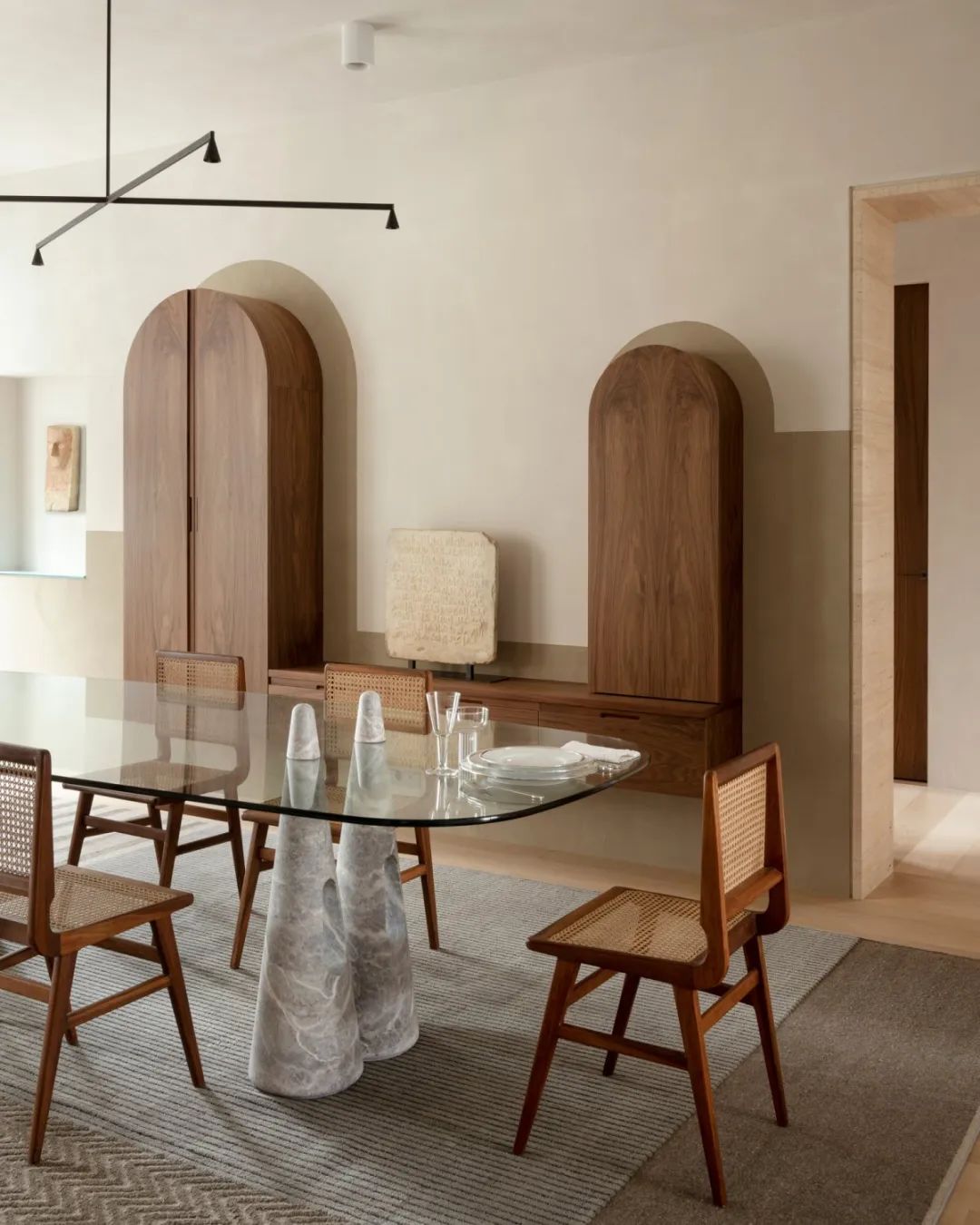
这是巴黎最古老的地区之一(街道被记录为罗马路),周围是私人建筑、教堂、修道院和广场的奇妙景观,工作室的灵感驱使他们想象一个修道院空间。自然光线是工作室选择的材料(它来自3个不同的方向),建筑的质量可以在内部通过大量的承重墙和柱子来表达,通过涂上石膏灰层来进一步强调它们的材料性。This is one of the oldest districts of Paris (the street is recorded as the Rue de Rome), surrounded by a marvellous landscape of private buildings, churches, abbeys and squares, the studio was inspired to imagine a monastic space. Natural light was the studio's material of choice (it comes from 3 different directions) and the mass of the building can be expressed internally by the large number of load-bearing walls and columns, whose materiality is further emphasised by the application of layers of plaster plaster.
