
与春天同生 和玫瑰同眠
挥舞双翅畅游 乘着西风
在初绽的花从间翩跃流连
沉醉于花香、阳光与碧空
Live with spring and sleep with roses
Swim with wings and ride the west wind
In the budding flowers
they jump from room to room and linger
Indulge in flowers, sunshine and blue sky
*点击观看视频
此案是一套改善性的住宅项目。女业主是教师,设计风格喜欢简单不失温馨的场景。法式的浪漫优雅,现代的清爽简洁,在视觉上营造柔和浪漫的氛围,以奶油浅色系为主,少许深色为点缀,搭配皮质沙发、墙面以精致的线装饰穿插特色墙纸,空间的韵律在均衡和秩序中舒展开来……
This case is an improved housing project. The female owner is a teacher, and her design style likes simple but warm scenes. French style is romantic and elegant, and modern style is refreshing and concise, creating a soft and romantic atmosphere visually, with cream light color as the main color, a little dark color as the ornament, leather sofas and walls interspersed with characteristic wallpaper with exquisite line decoration, and the rhythm of the space stretches out in balance and order ...
—

项目原户型是4间卧室,改造后保留3间卧室加1间开放式书房,因为工作上偶有加班但不想远离家人孩子,设计上就做了开放的空间,也打开了客厅-餐厅-书房的互通性;墙体结构做改动较少,整体布局做出开放式厨房-餐岛一体化-宽广的客厅空间,加以独立的洗衣房,使得空间最大化利用。
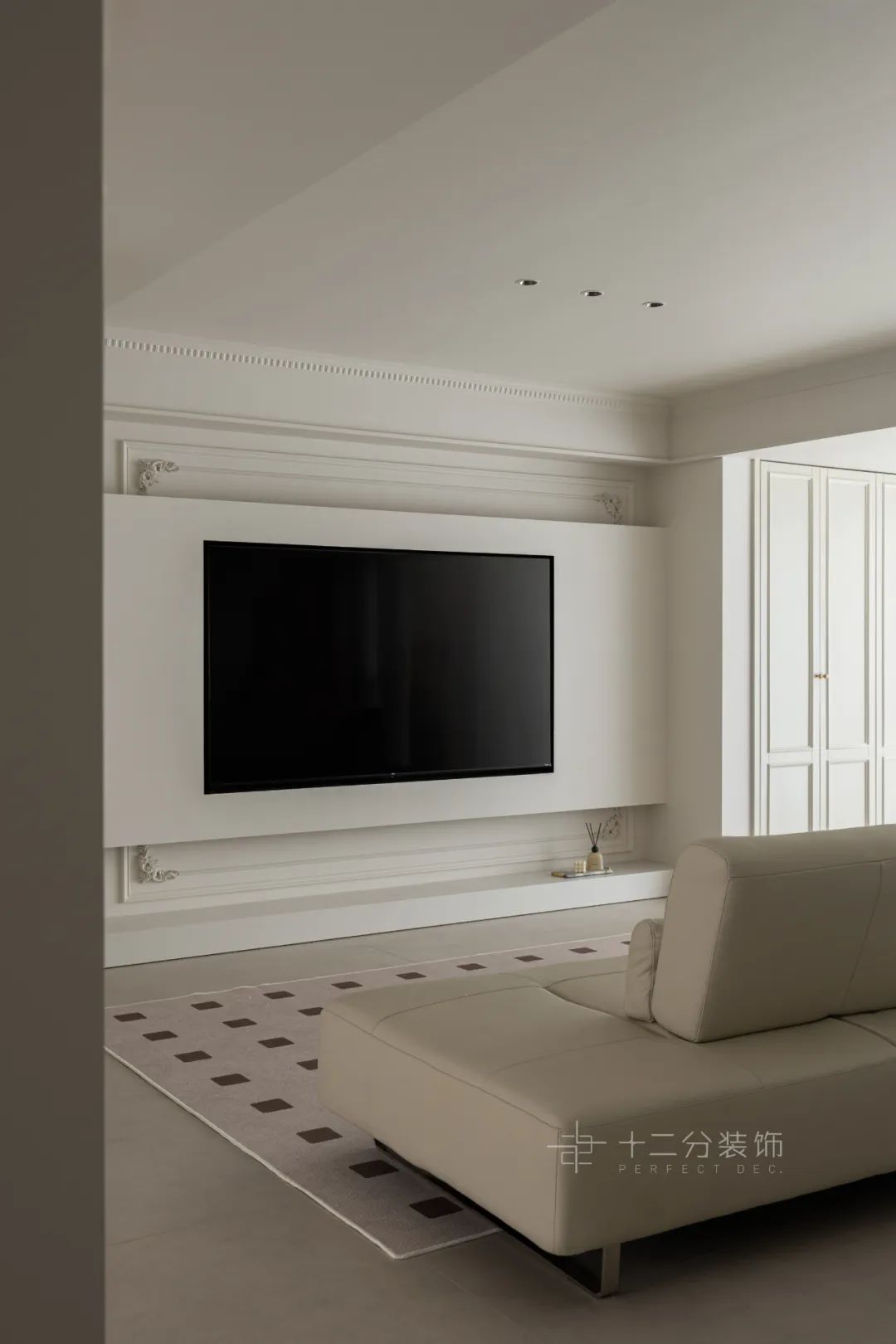


生活是浪漫多元的,以奶油浅色系质感叙述,在低饱和度的整体观感中生长出清爽且一些恰到好处的优雅感,一如电影般生动的画面。用皮质沙发和精致的地毯营造出会客区,去掉茶几,留出地毯区域作为孩子的玩耍空间。


The dining area with a sense of scene is full of daily life, such as the cream canvas decorated with French style, the dining island and the chandelier complement each other, and then look at the green plants and flowers, introducing light and shadow into the painting, and the sense of freedom and warmth brought by space shaping are realized at the moment.


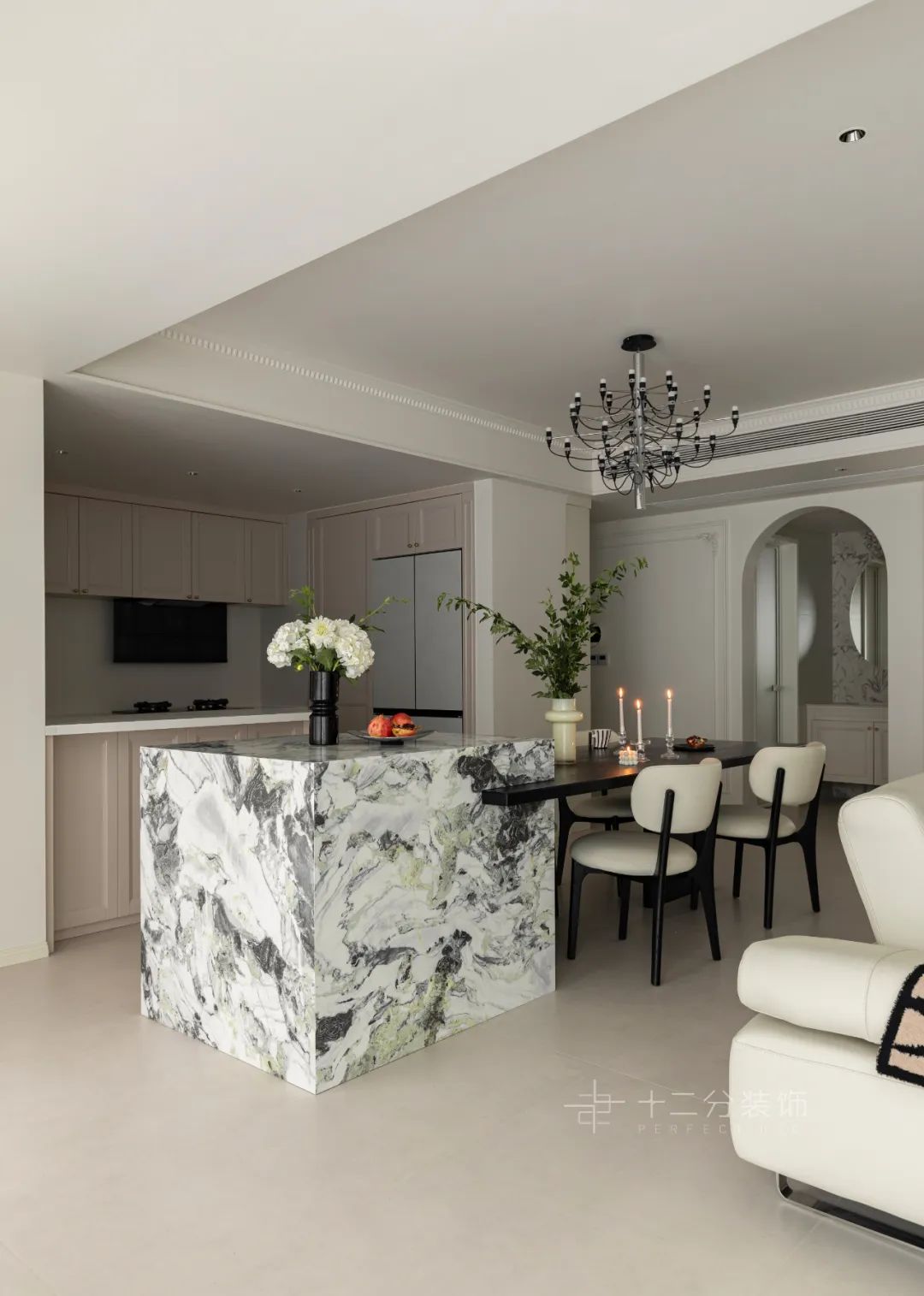



厨房摒弃传统中厨大胆做了开放式厨房,这样厨房拥有不错的自然采光,也增加了与家人的互动性,橱柜双排呈现规整了空间,增加地柜的实用性,推开拱形双开门进入生活间,独立的洗烘设备保证全家人的衣物清洗。
The kitchen abandoned the traditional Chinese kitchen and boldly made an open kitchen, so that the kitchen has good natural lighting and increased the interaction with family members. The double rows of cabinets present a regular space, which increases the practicality of the ground cabinets. The arched double doors are pushed open to enter the living room, and independent washing and drying equipment ensures the washing of clothes for the whole family.


客厅和书房互为延伸,开放式的办公区域,模糊空间的边界,人与人,时间与空间,构成一种微妙的平衡关系。同时在视觉上显得更为开阔,空间活动变得更加自如。
The living room and the study extend each other, and the open office area, blurred space boundaries, people, time and space constitute a delicate balance relationship. At the same time, it is more open visually and space activities become more comfortable.


松弛情绪,源于对纯粹本真的回归,仰仗材质的节奏,细部的雕琢,生发丰盈的内涵。奶油经典色调与独特墙纸如韵律般,交汇流转,让空间成为情感和记忆共鸣的容器。
Relaxation comes from the return to the pure truth, relying on the rhythm of materials, the carving of details and the rich connotation of hair growth. The classic tones of cream and unique wallpaper are like rhythms, which make the space become a container for emotion and memory resonance.



公卫空间留出独立的洗漱区,墙面以特色花砖铺装形成独特的法式浪漫氛围。
The public health space sets aside an independent washing area, and the walls are paved with characteristic tiles to form a unique French romantic atmosphere.
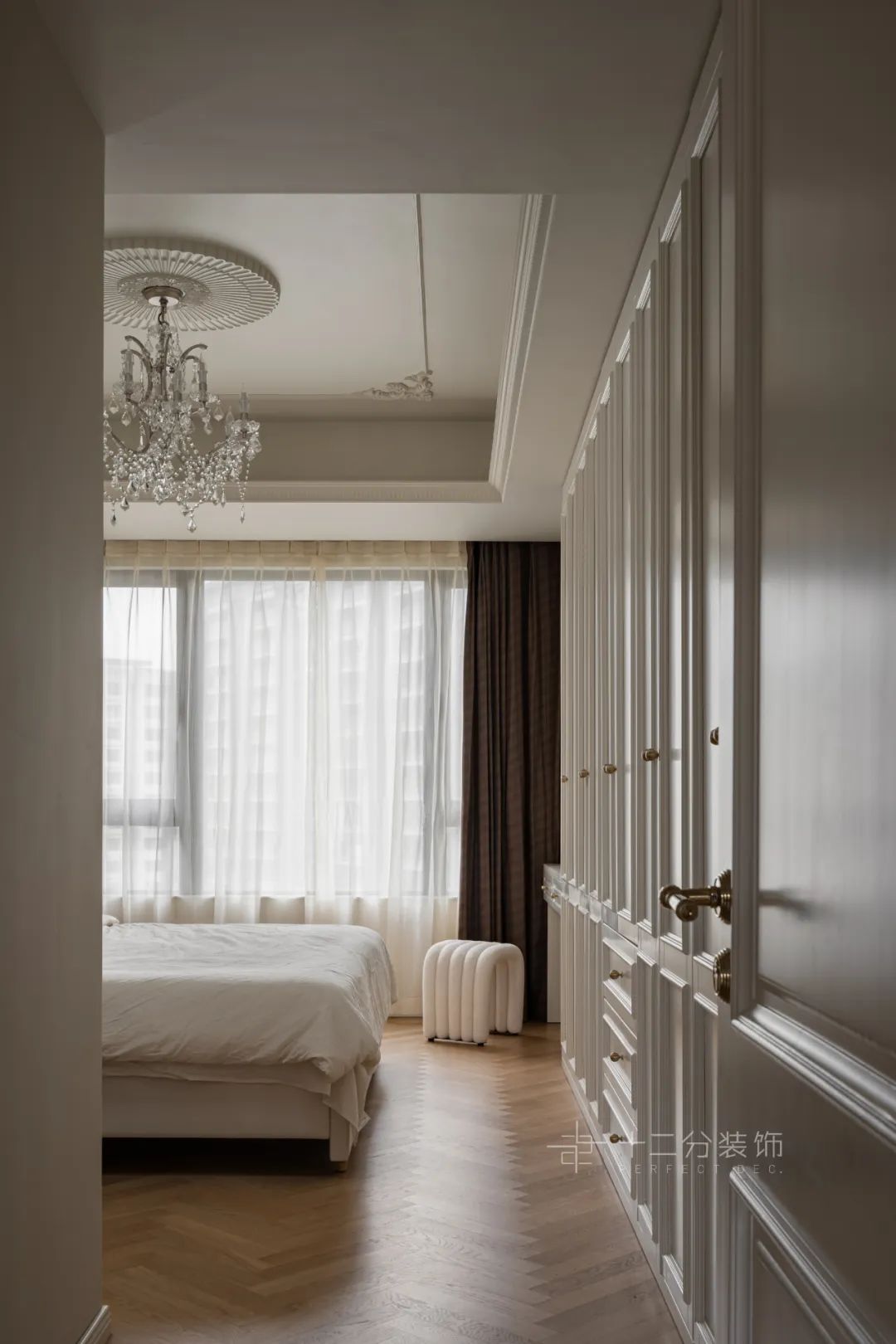
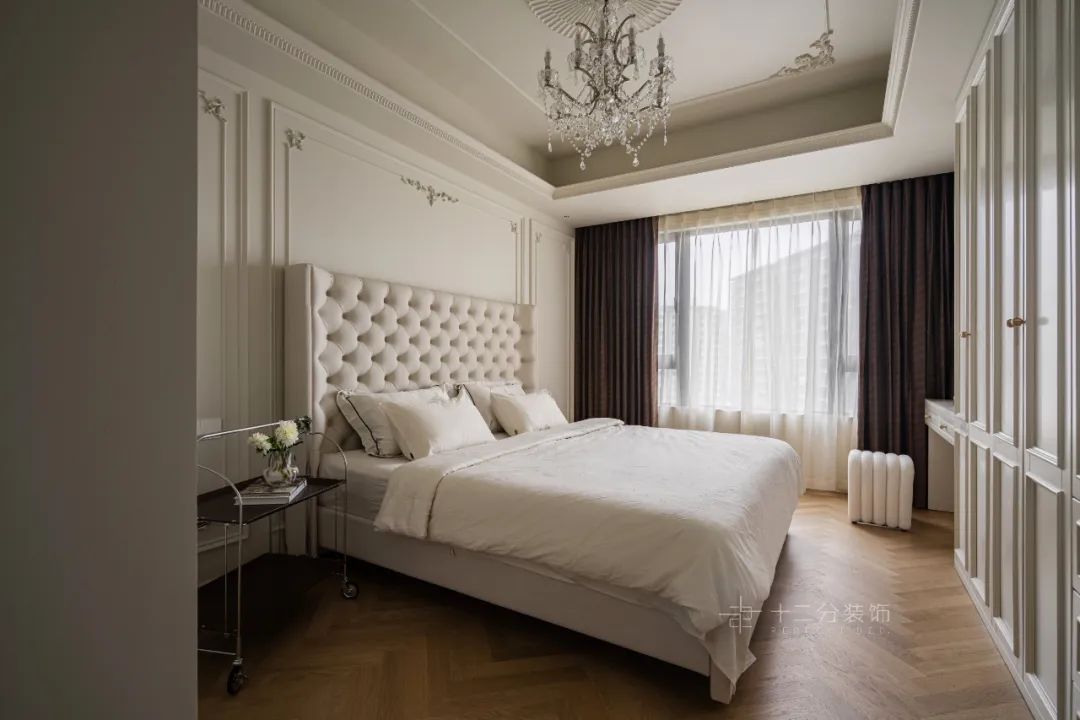
主卧空间整体用暖色乳胶漆饰面,木色的人字拼木地板,床头背景墙用PU线条与角花造型,顶面用法式线条修饰;床尾空间做出整面衣柜和定制梳妆桌,空间规划合理。
The master bedroom space is decorated with warm latex paint, wood-colored herringbone flooring, the bedside background wall is shaped with PU lines and corner flowers, and the top surface is decorated with French lines; The whole wardrobe and customized dressing table are made in the space at the end of the bed, and the space planning is reasonable.


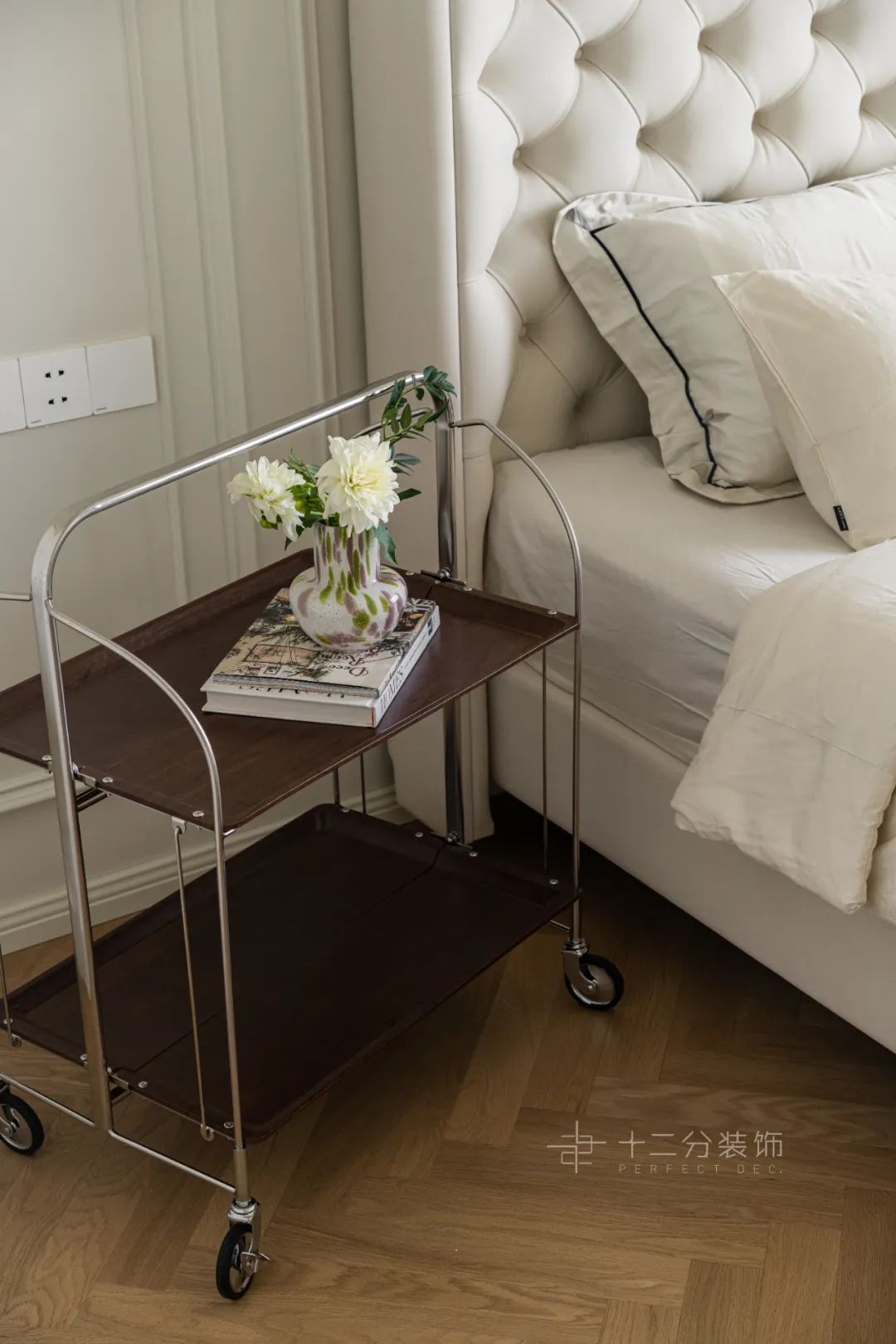

主卫采用干湿分离的布局,用纯色瓷砖铺装简约时尚。


妹妹的儿童房里米色的床靠背搭配粉色的乳胶漆墙面十分的温馨,靠窗的地方设计小书桌,方便日常学习使用。
The beige bed backrest in my sister's children's room is very warm with pink latex paint wall, and a small desk is designed near the window to facilitate daily study and use.







