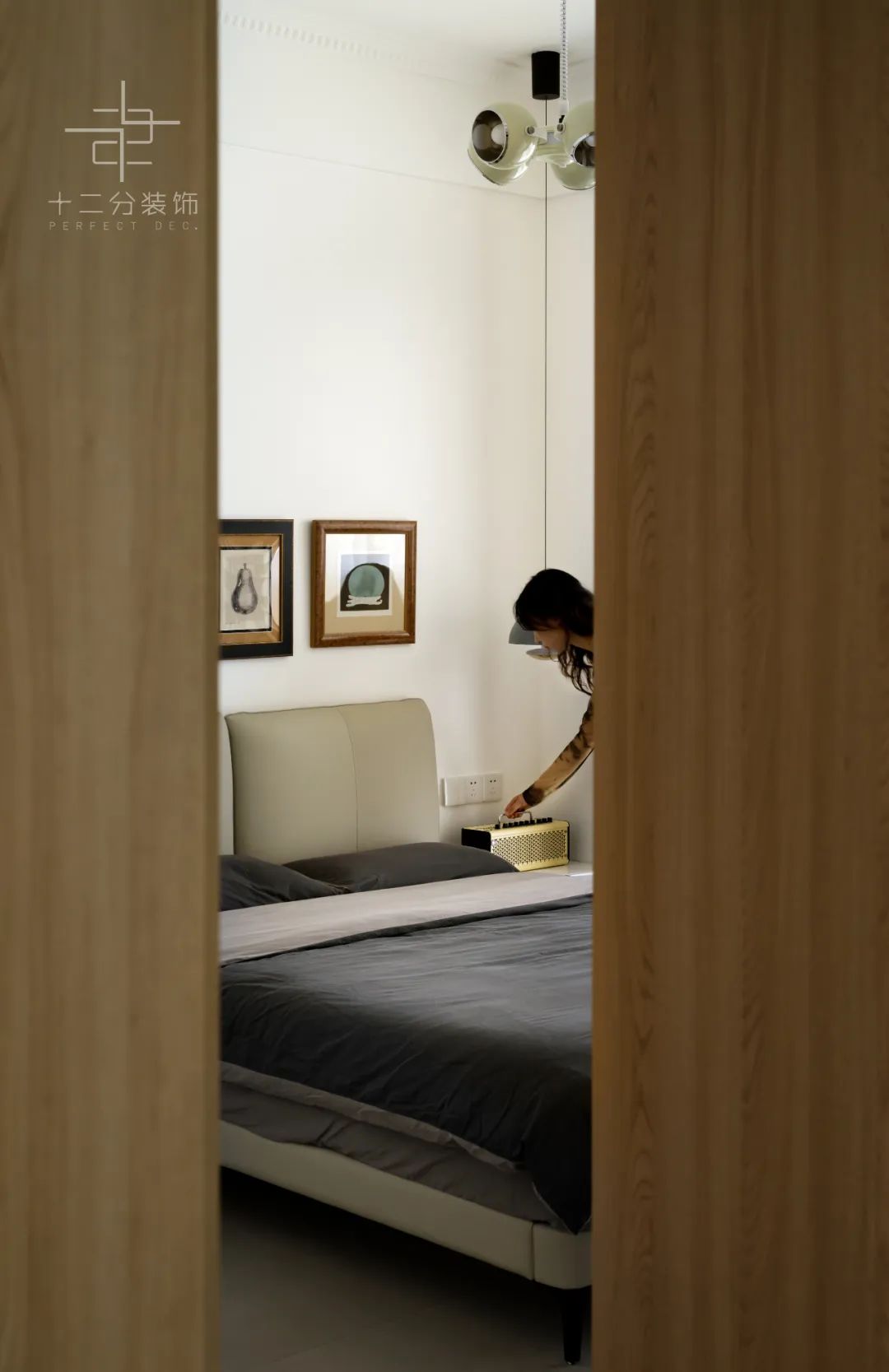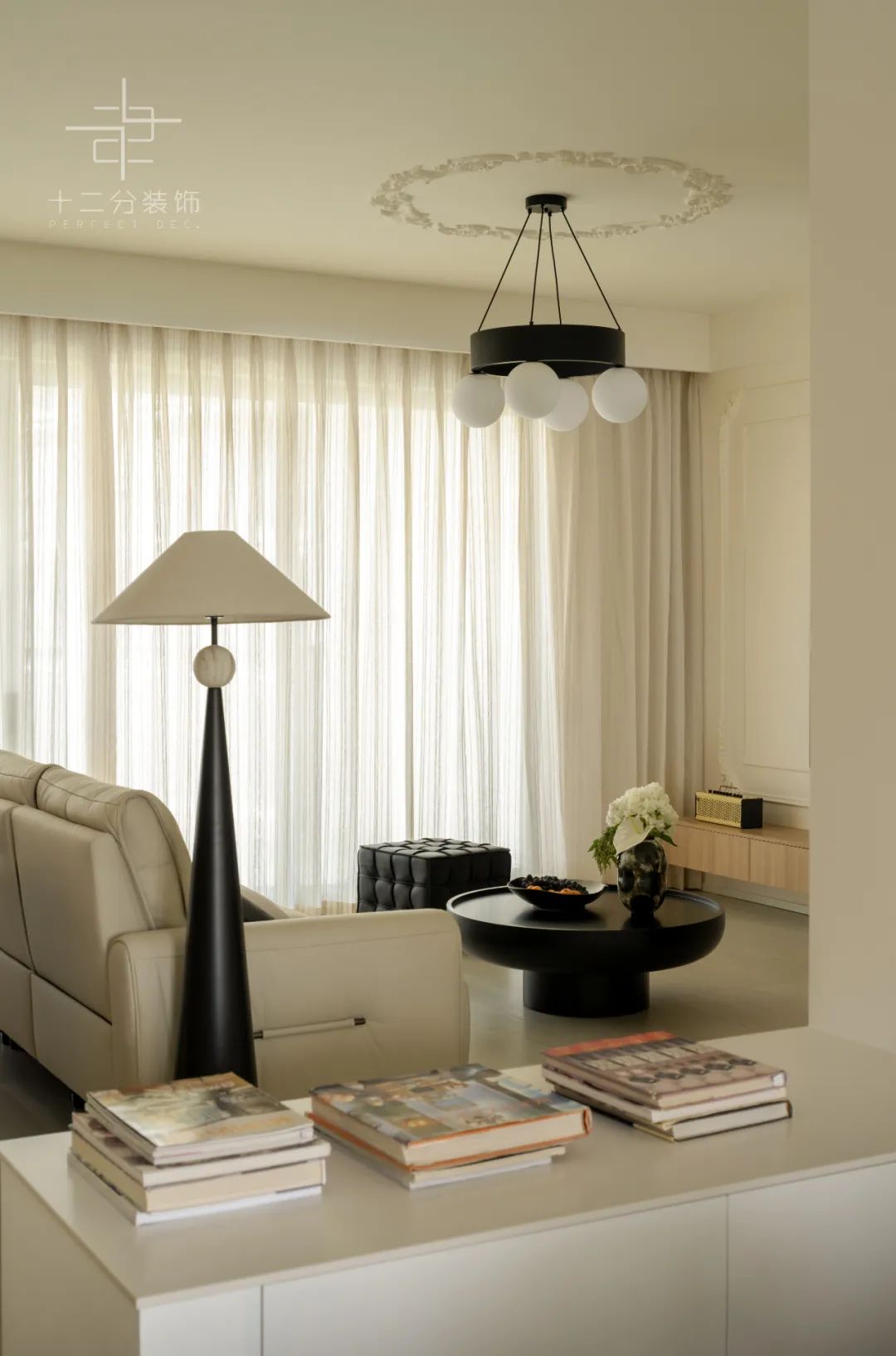
在于平平常常的满足
——列夫·托尔斯泰
项目地址_Location 项目风格_Style
香港置地·壹江郡 复古现代
项目面积_Space
158㎡
项目设计_Project Designer
十二分空间设计-张渲琪;软装陈设 | 桓墅软陈空间设计
项目类型_Project Mode
全案设计
The project is located in Yijiang County, Yubei District, and is positioned as an urban holiday house for leisure and pension. There are four permanent residents, a couple and two sons. Usually, in order to facilitate children to study and live in the school district, they will gather here on weekends and holidays. Therefore, the main appeal is to improve the openness and communication of public space, increase the scene sense of family interaction, so that every family member can enjoy life comfortably at home, and take this as a starting point to shape a new space form to meet the different needs of each family member in watching movies, cooking, dining, reading and writing.
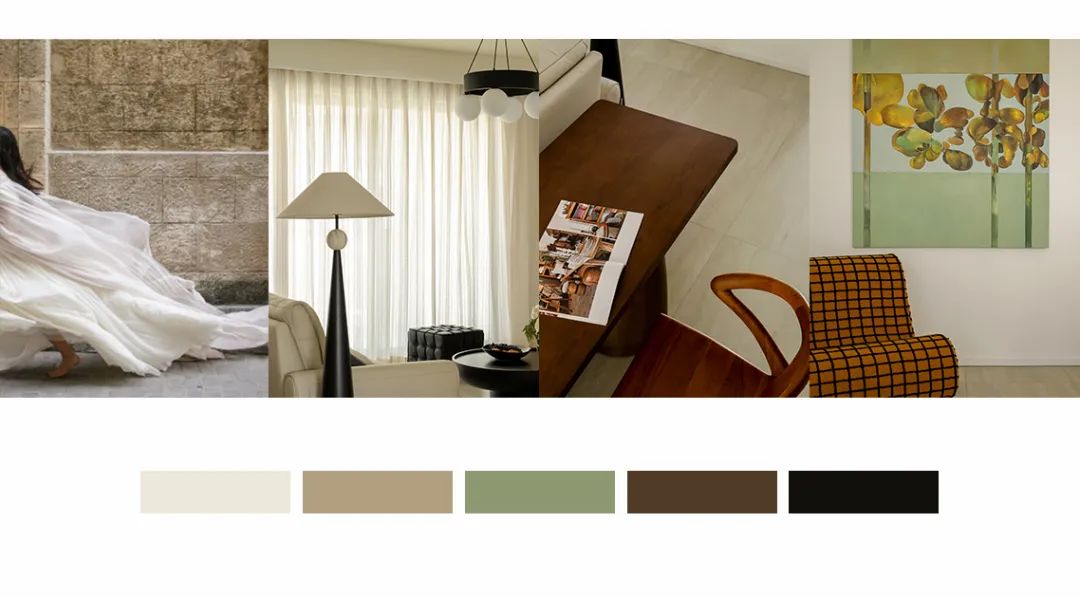
由于家里男性成员比较多,整个空间处理得更加干净干练,易于后期维护打理。同时也满足女业主想要呈现艺术性、文学性的美学沉淀感,优雅、沉静、放松;不拘泥于当下的流行趋势,让家在接下来的岁月里不断更新,焕发新的生命力。

:

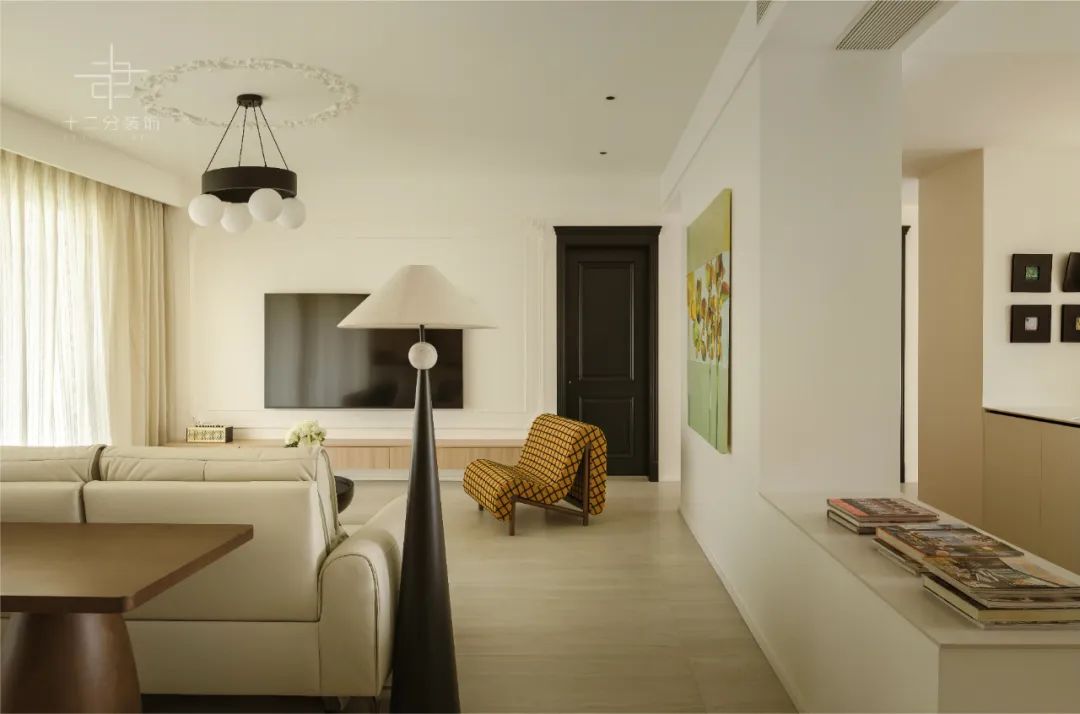
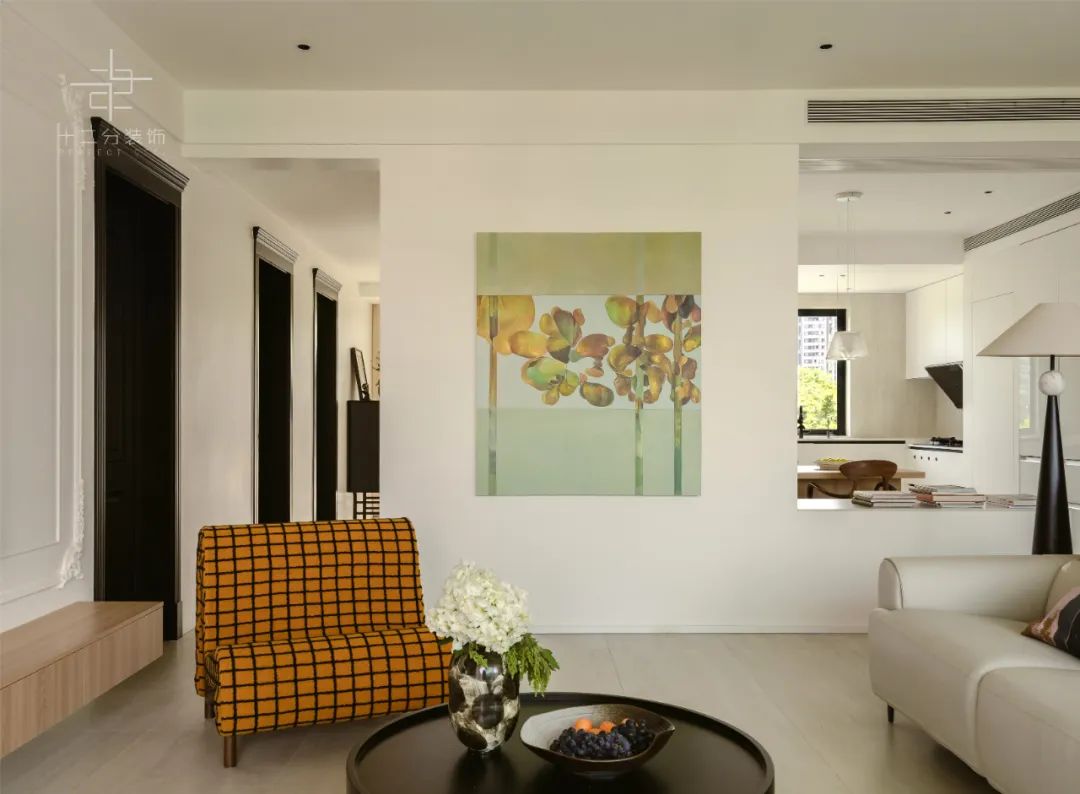
生活是空间的灵感,空间是生活的容器。以四口之家的日常需求为引线,从家庭厅的概念为出发点,打破传统空间的闭合形式,形成沉静、自然、连续的生活切面。悦家、悦己,让生活感和故事性,串联起一个有温度的舒适栖居。
Life is the inspiration of space, and space is the container of life. Taking the daily needs of a family of four as the lead and the concept of family hall as the starting point, we break the closed form of traditional space and form a quiet, natural and continuous life section. Yue family, yue oneself, let the sense of life and story connect in series to form a comfortable residence with temperature.
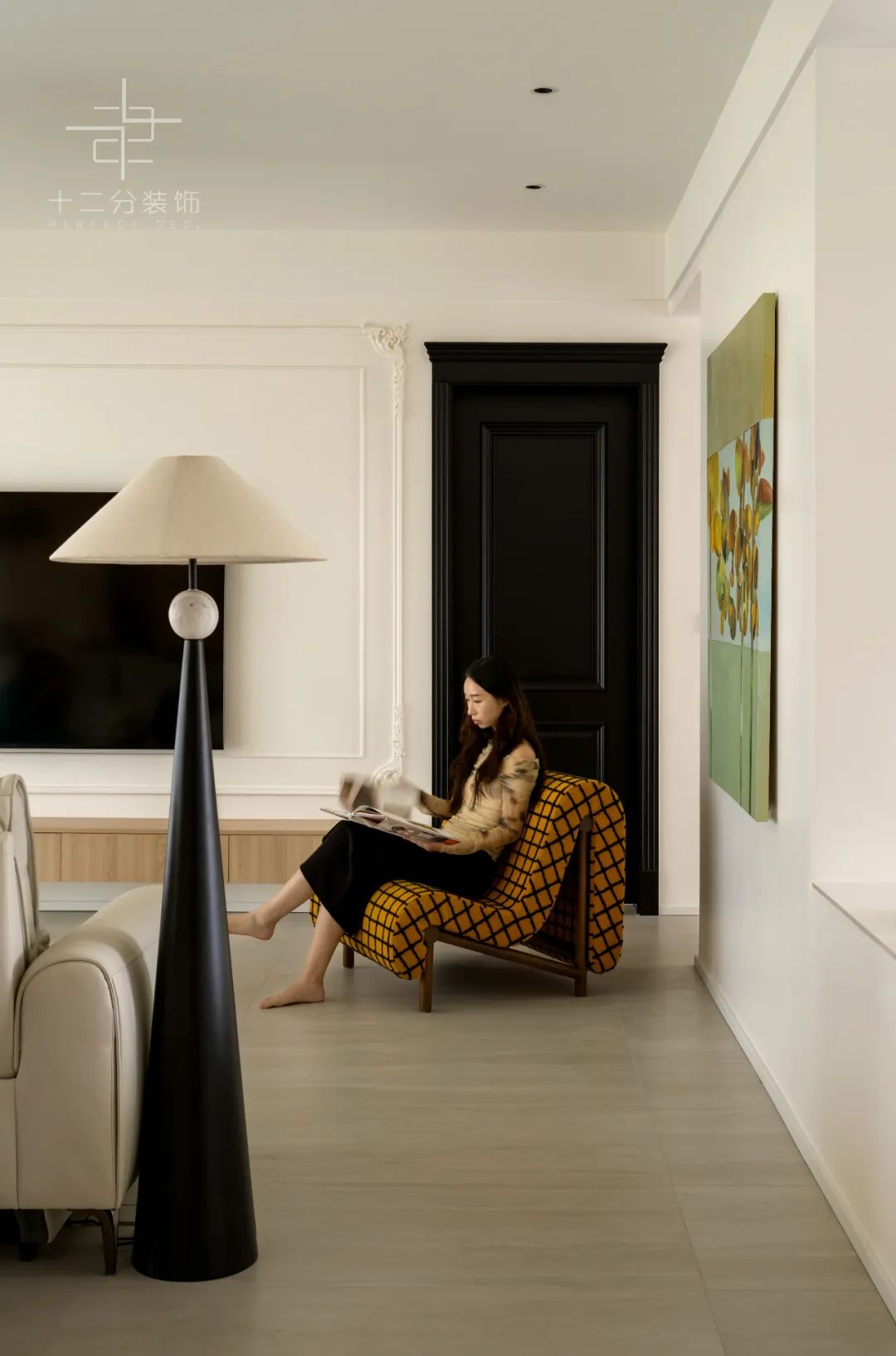
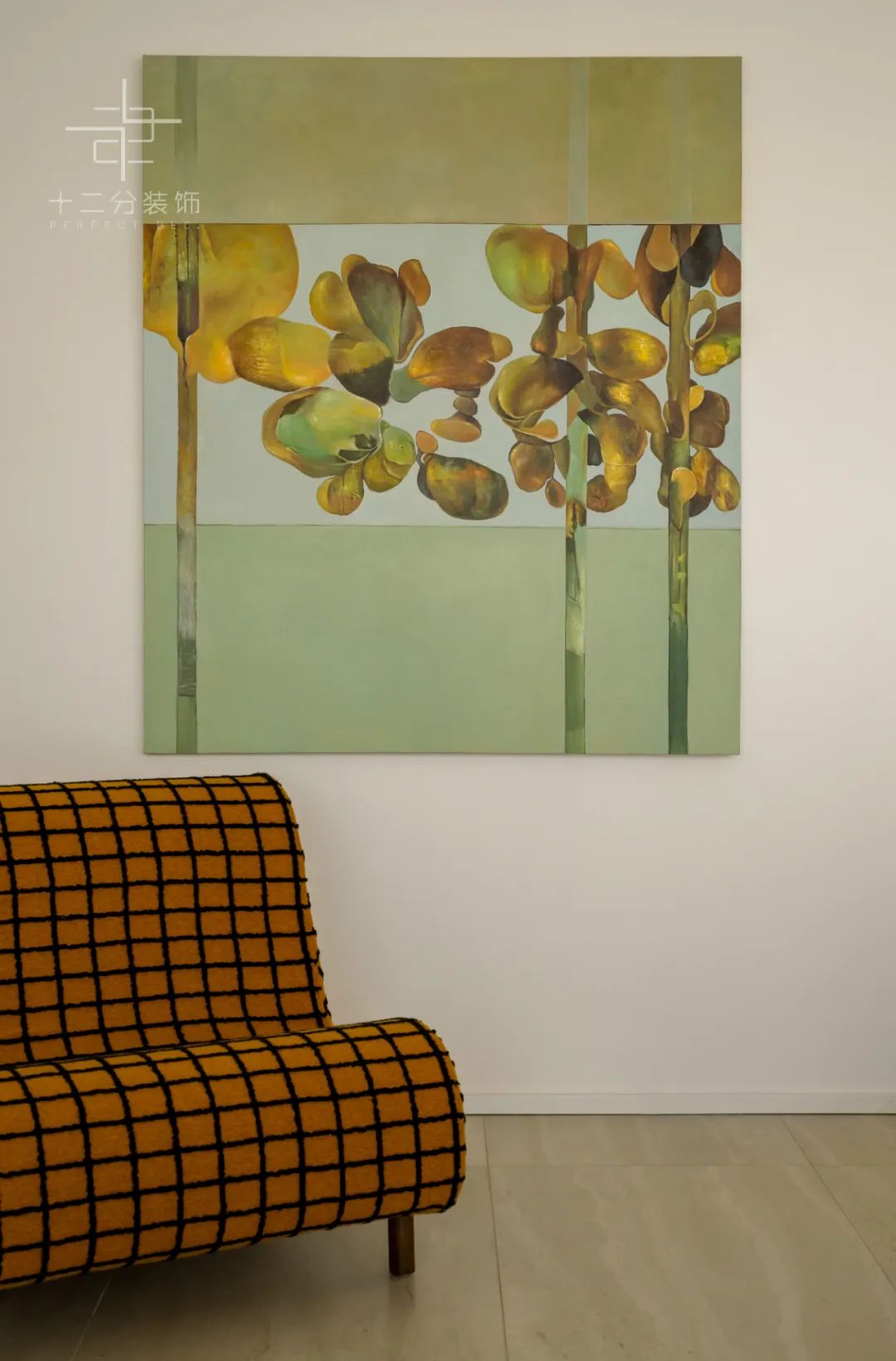
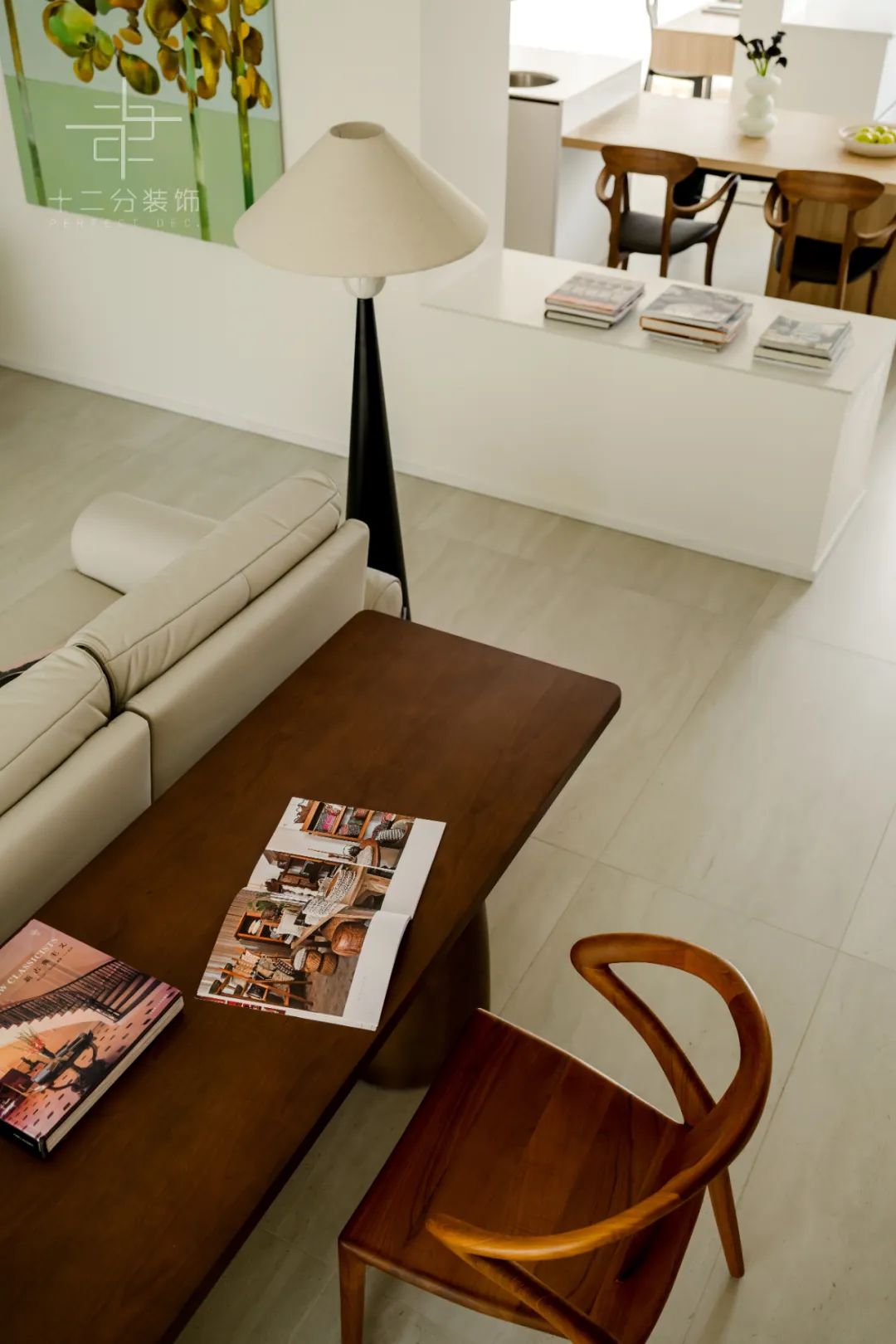
以沉静木饰铺陈空间主要元素,以温润的笔触蕴家,纯粹通透的格局去丰盈日常的多面可能性,以自然之色填补自然而然的生活。
The main elements of the space are laid out with quiet wooden ornaments, the home is contained with warm brushwork, the various possibilities of daily life are enriched with pure and transparent patterns, and the natural life is filled with natural colors.
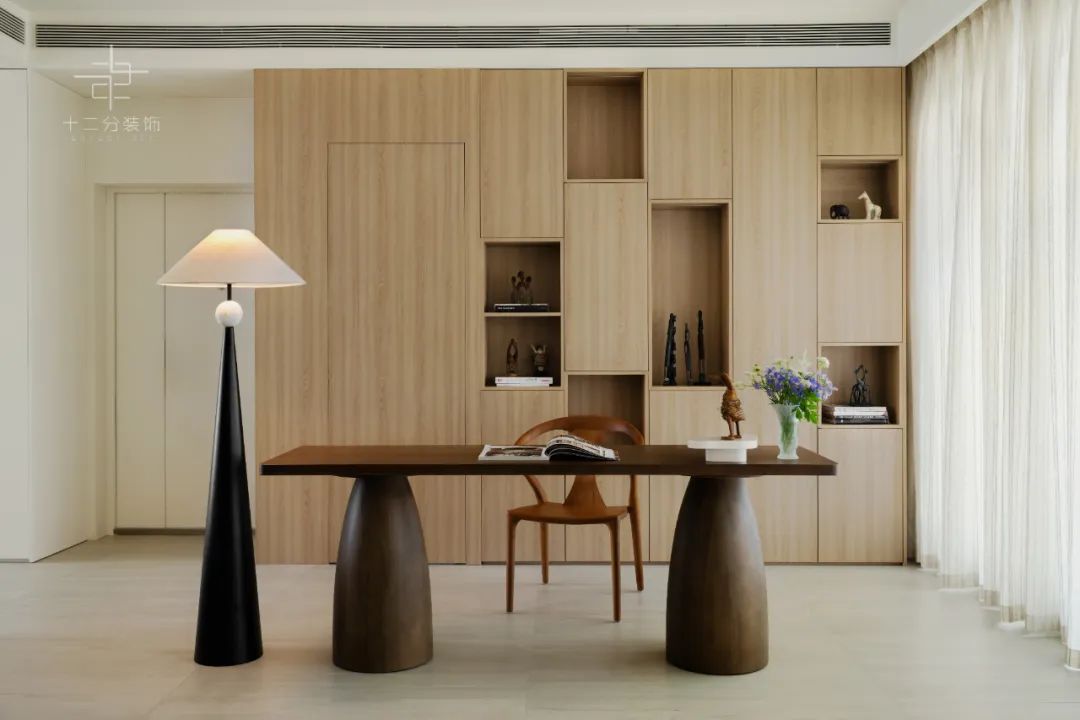
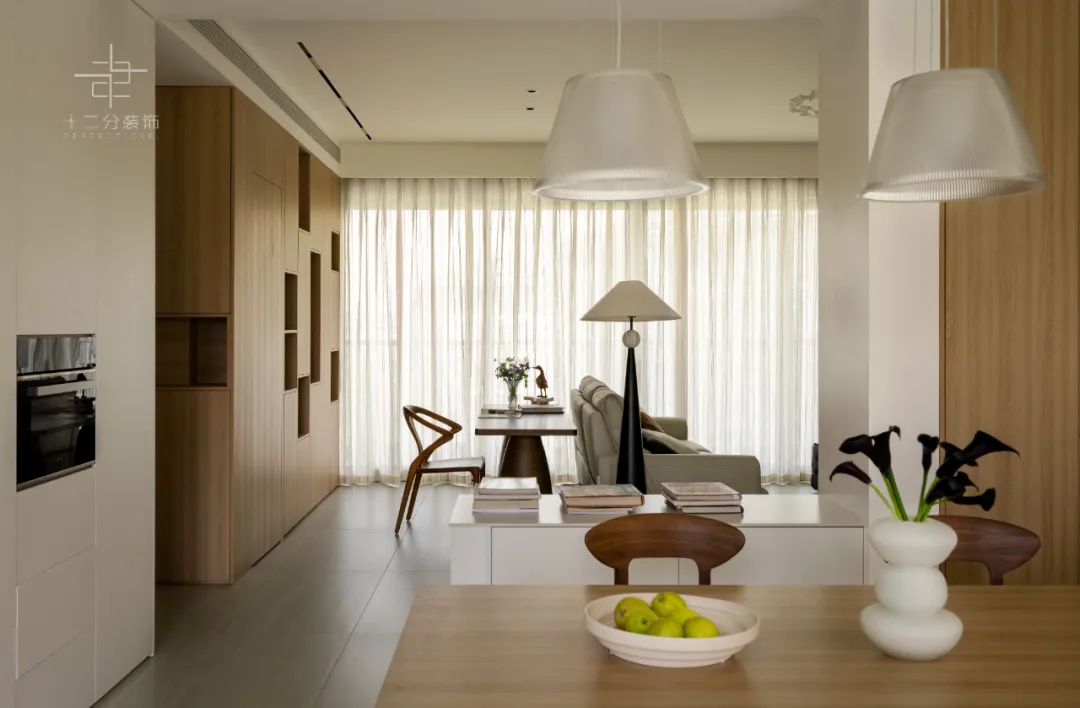
空间场景与生活的互动关系,在细微处着力,于方寸间雕琢。公共区域的功能使用性,新的洄游动线满足不同家庭成员在同一空间不同的需求,以此形成不同场景感。不似一览无余的情境,趣意横生而引人探寻。
The interactive relationship between space scene and life is focused on subtleties and carved in square inches. The functional usability of public areas and the new migration routes meet the different needs of different family members in the same space, thus forming a different sense of scene. It is not like an unobstructed view of the situation, but it is interesting and intriguing.
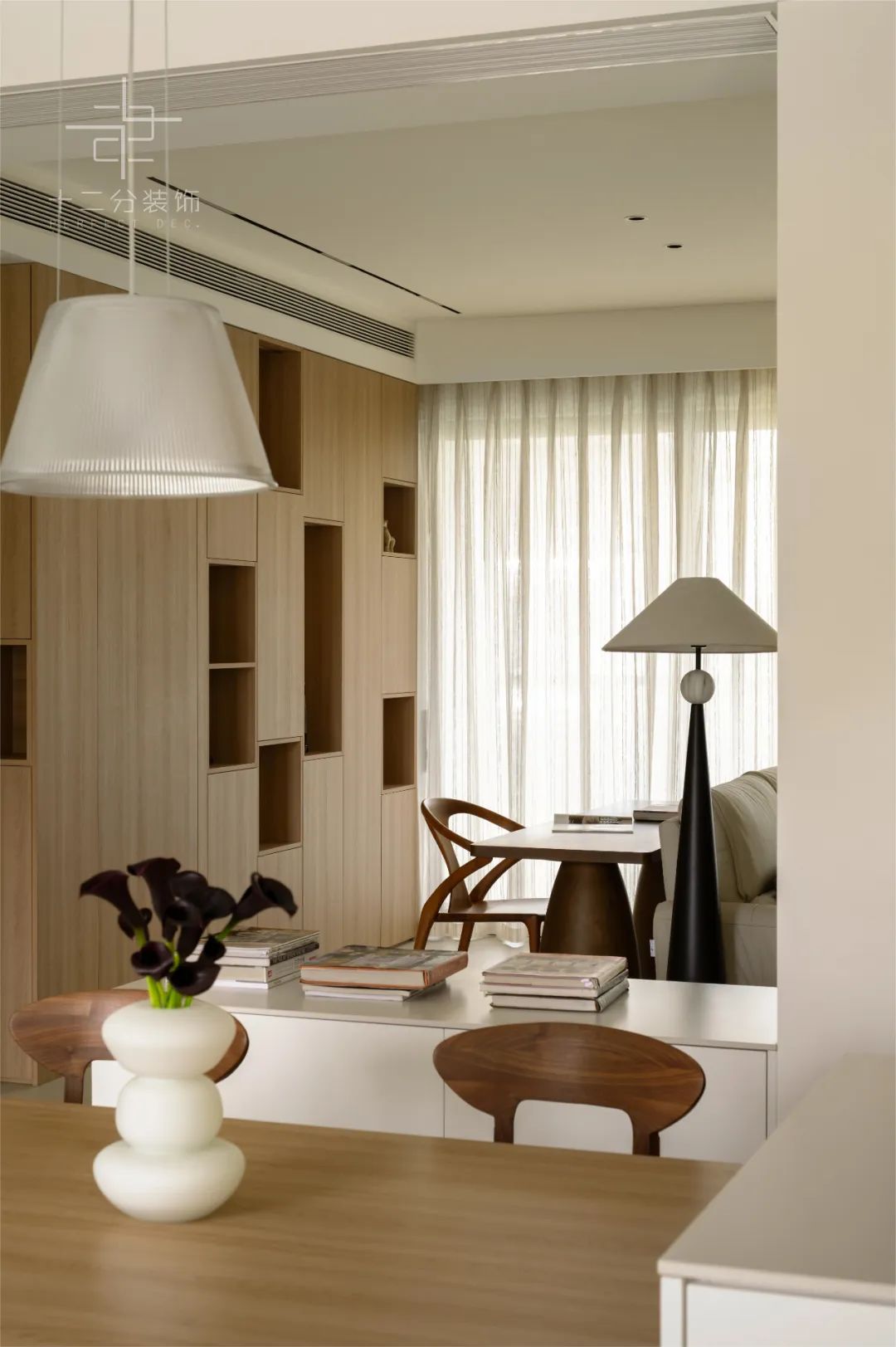
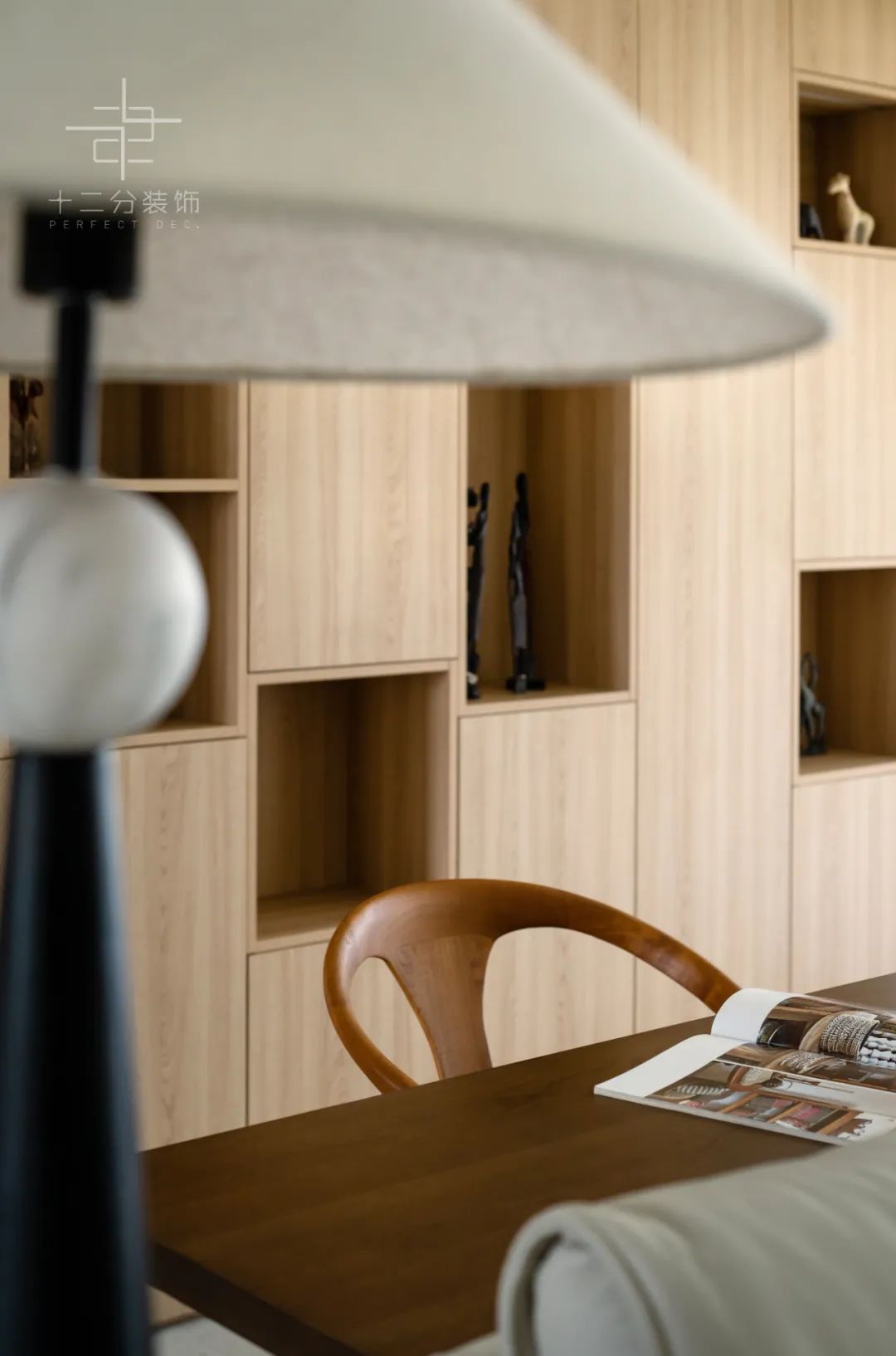
:

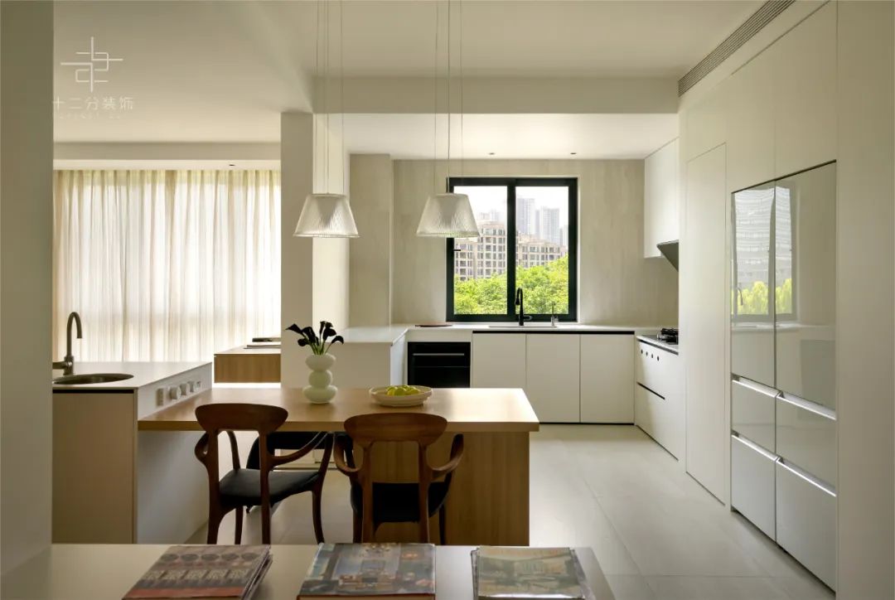
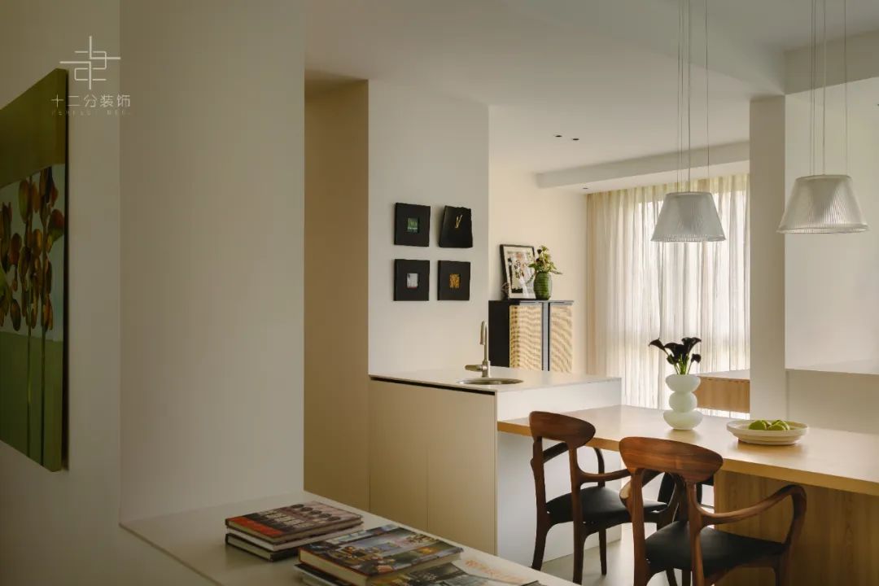
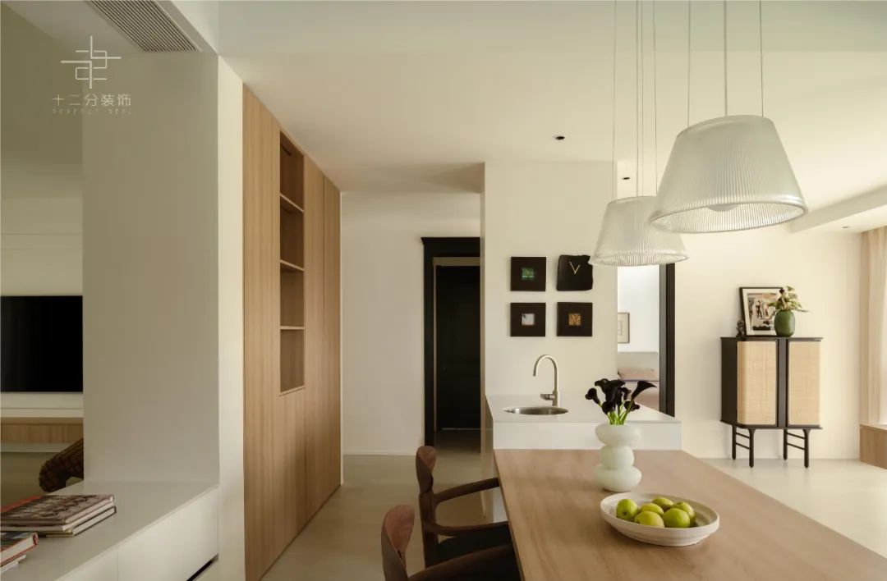
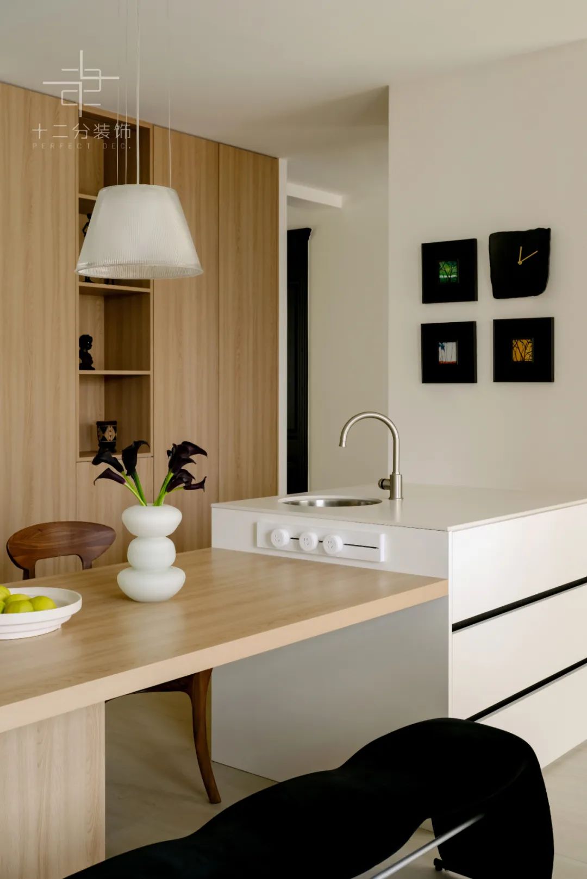
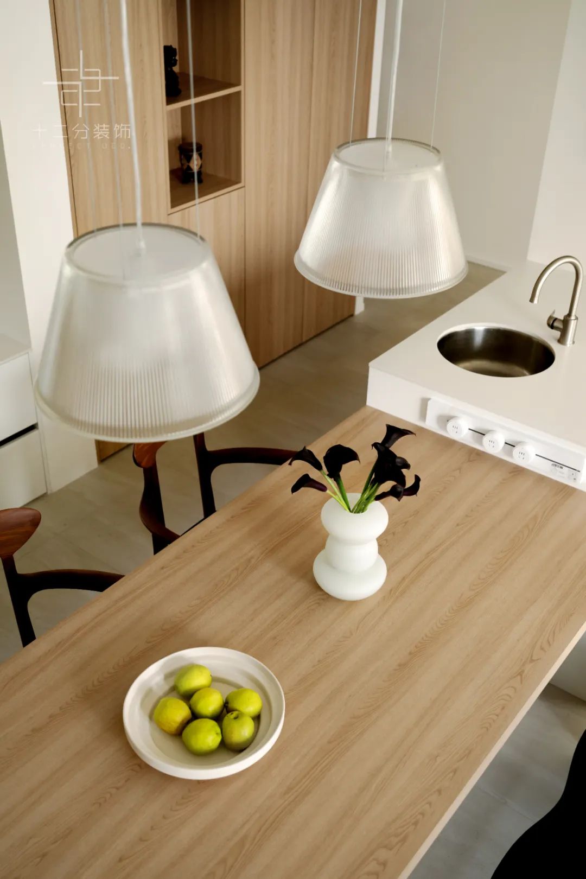
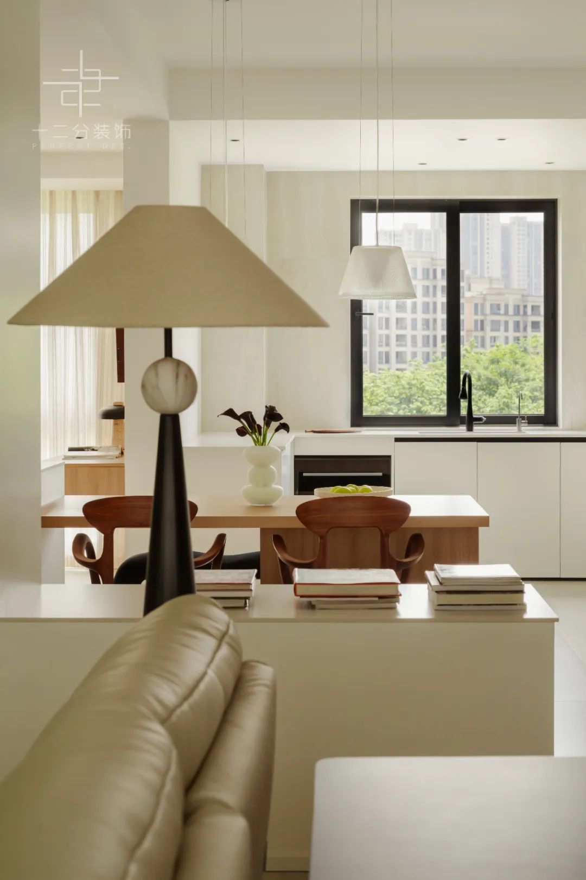
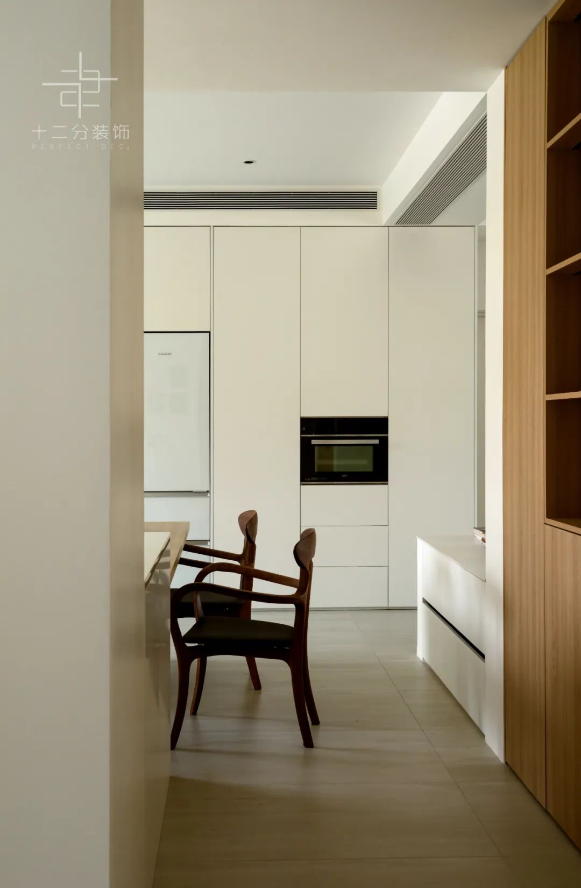
增加餐厨区电器容纳量,利用承重墙及换气道增加收纳空间及展示区域,再次强调洄游动线。
Increase the capacity of electrical appliances in the kitchen area, increase the storage space and display area by using load-bearing walls and ventilation ducts, and emphasize the migration line again.
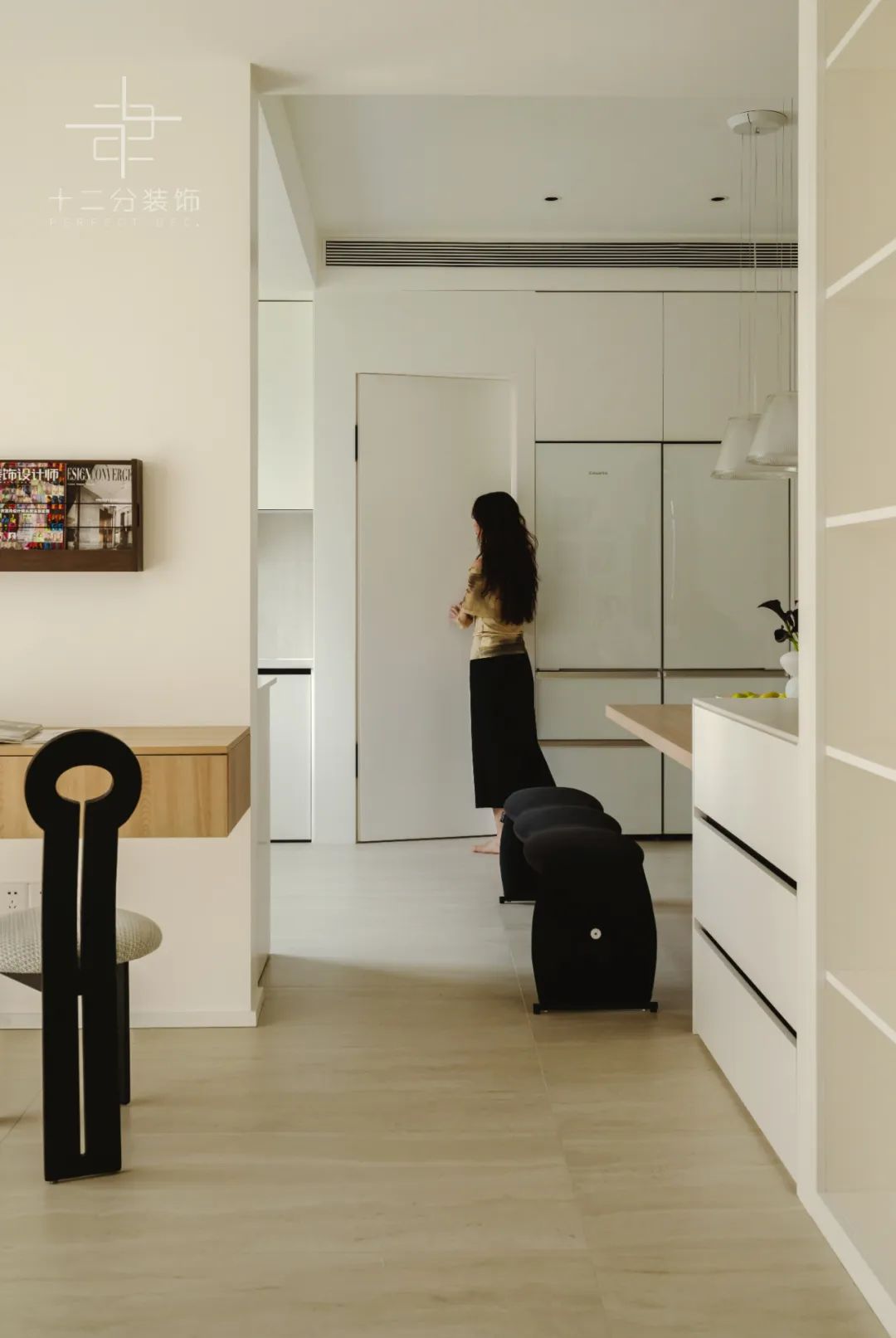
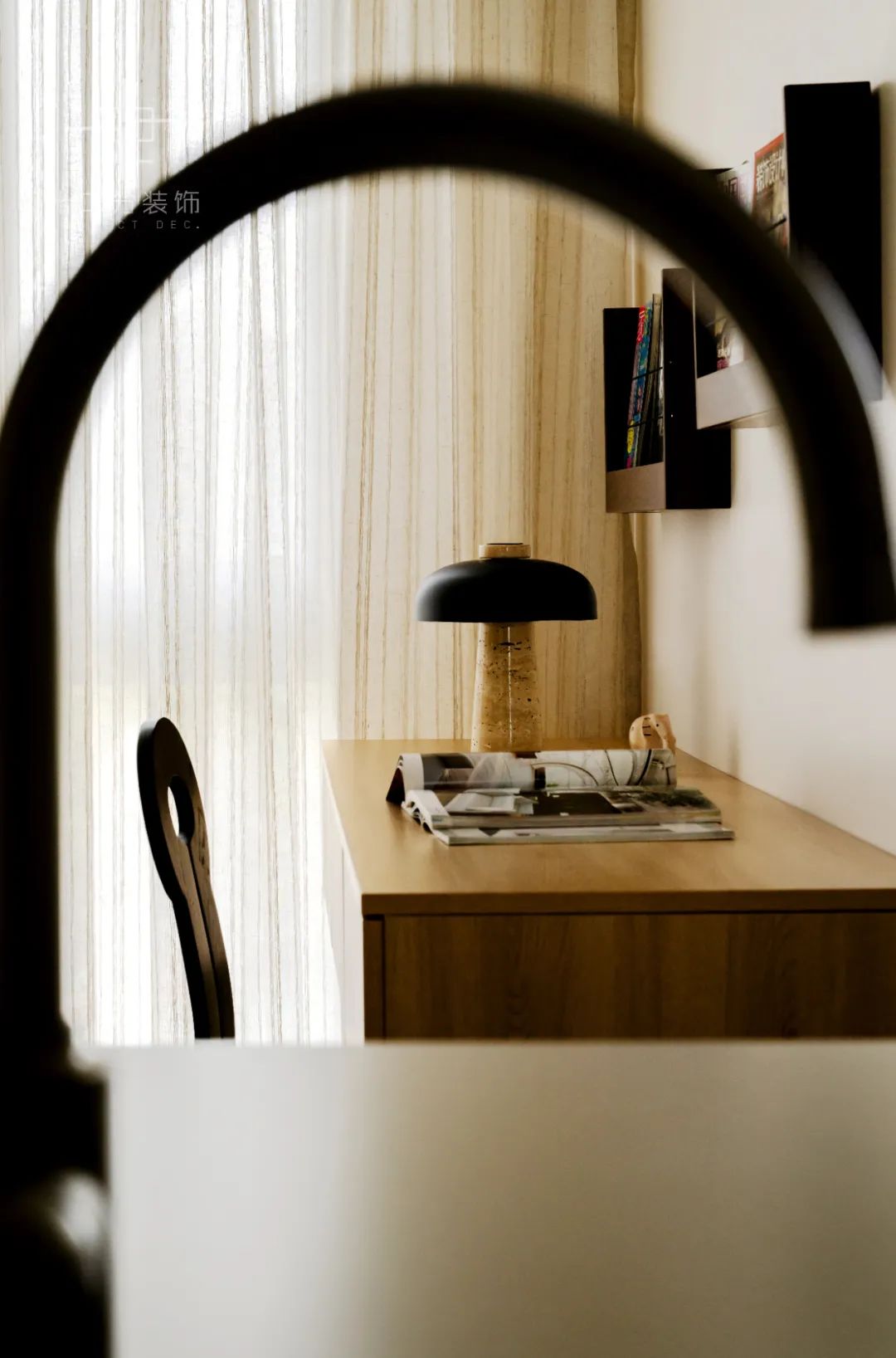
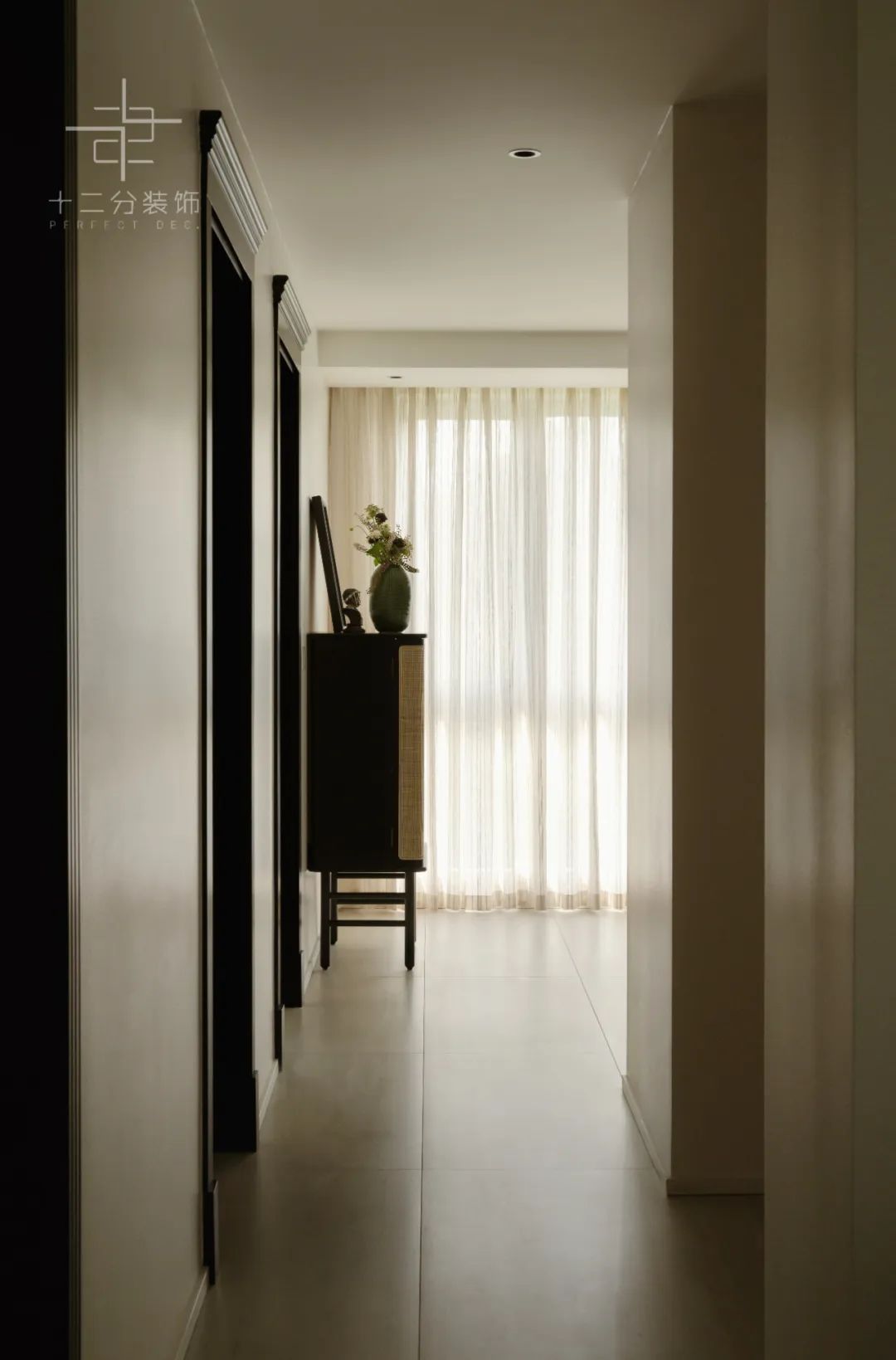
:

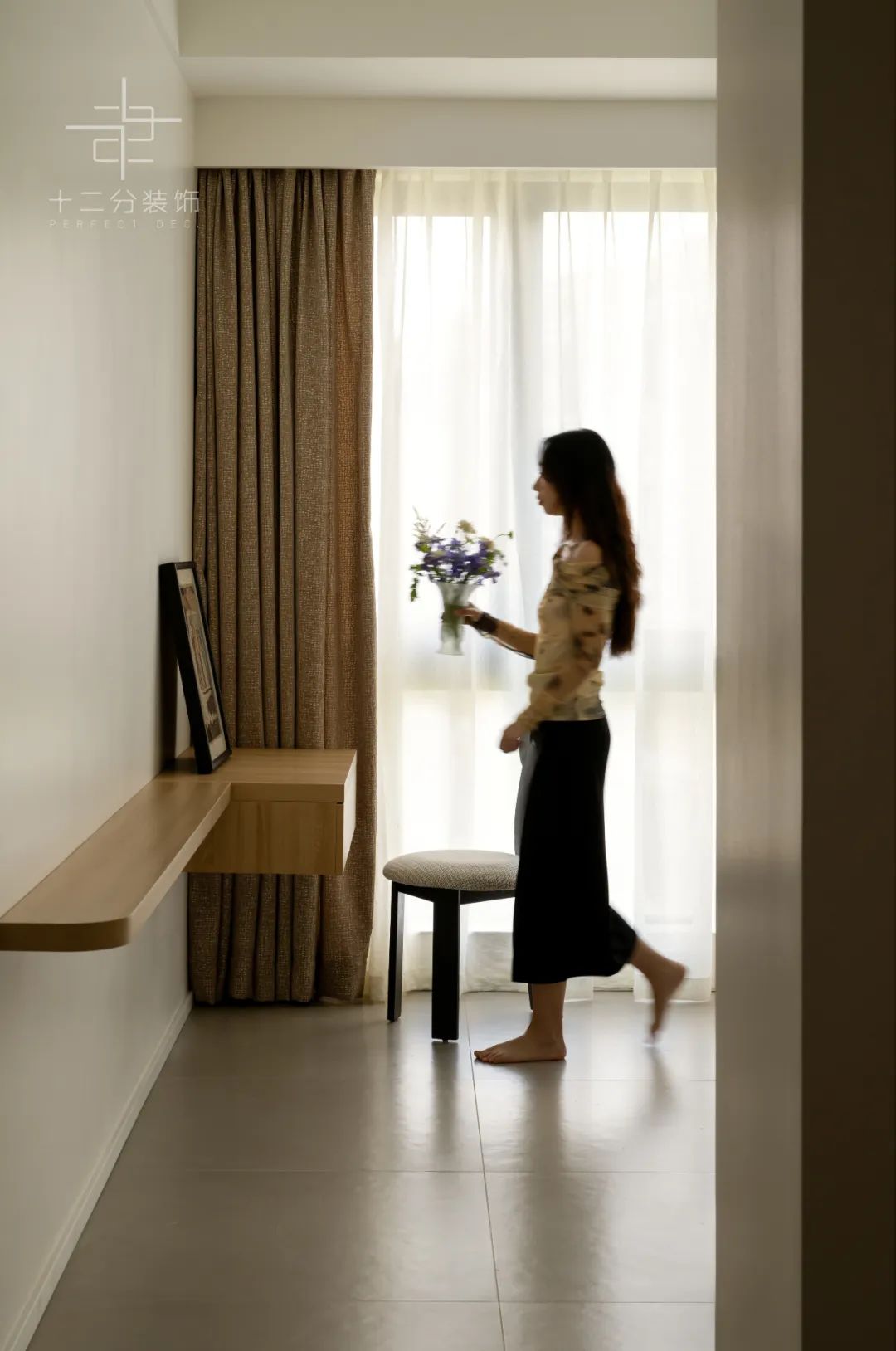
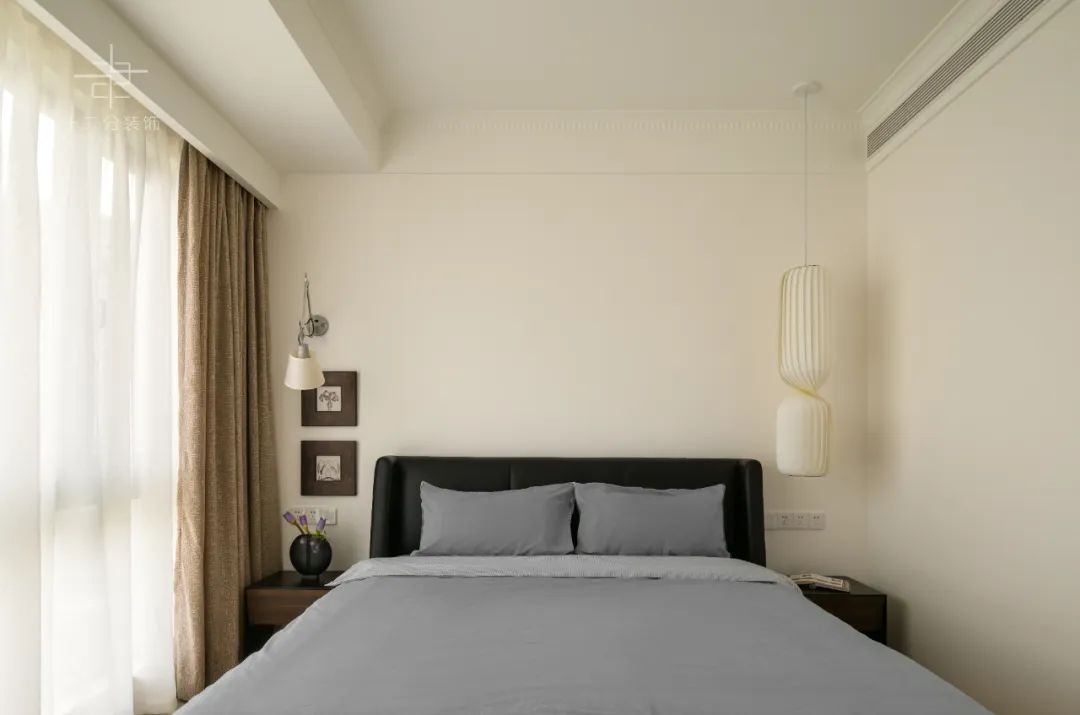
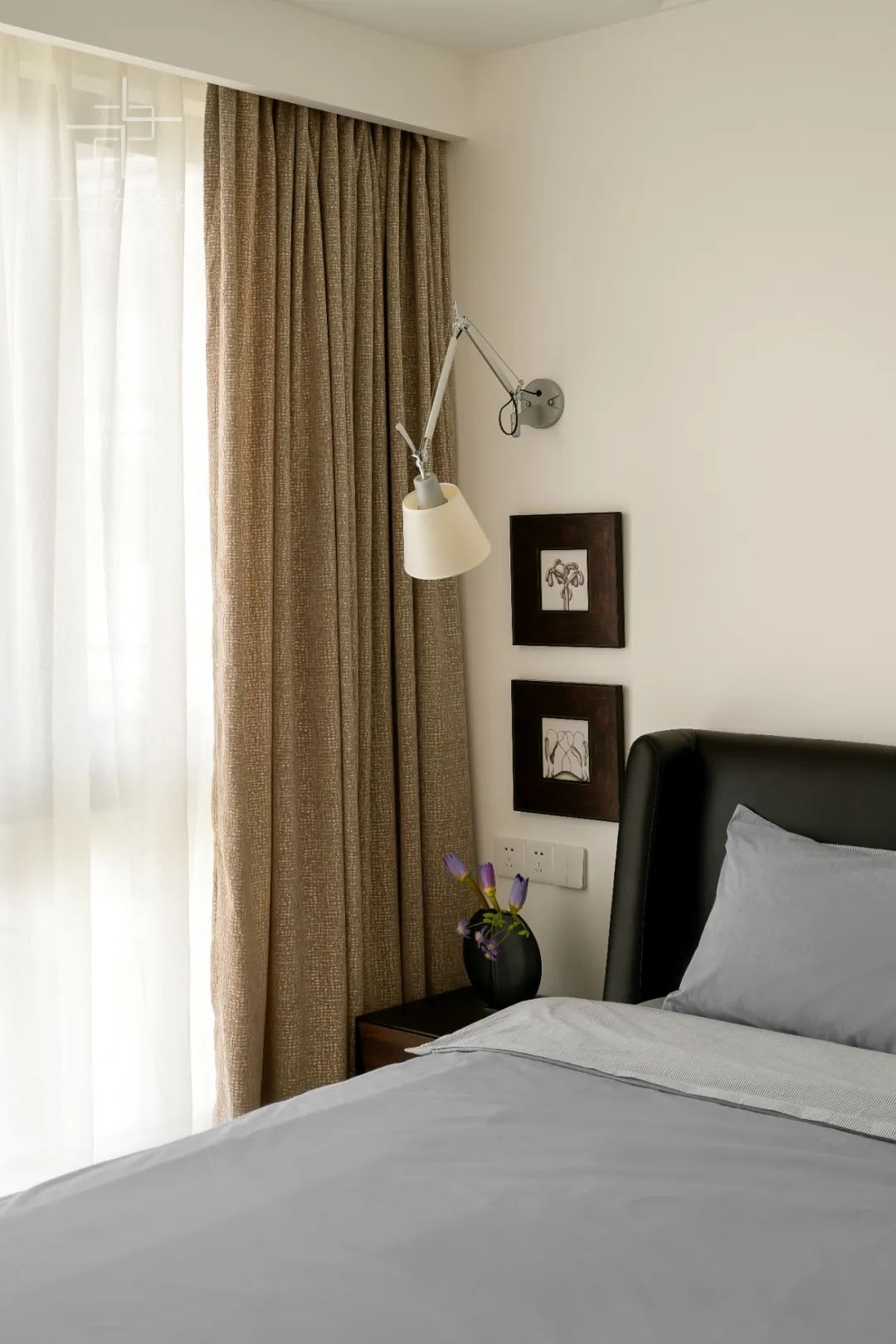
适当缩小儿童房面积,增加主卧衣帽间功能。用细节设计蕴含生活的情调,过滤色彩、形状、质地,从功能性出发,感知温度,卸一身繁重,回归理想生活。
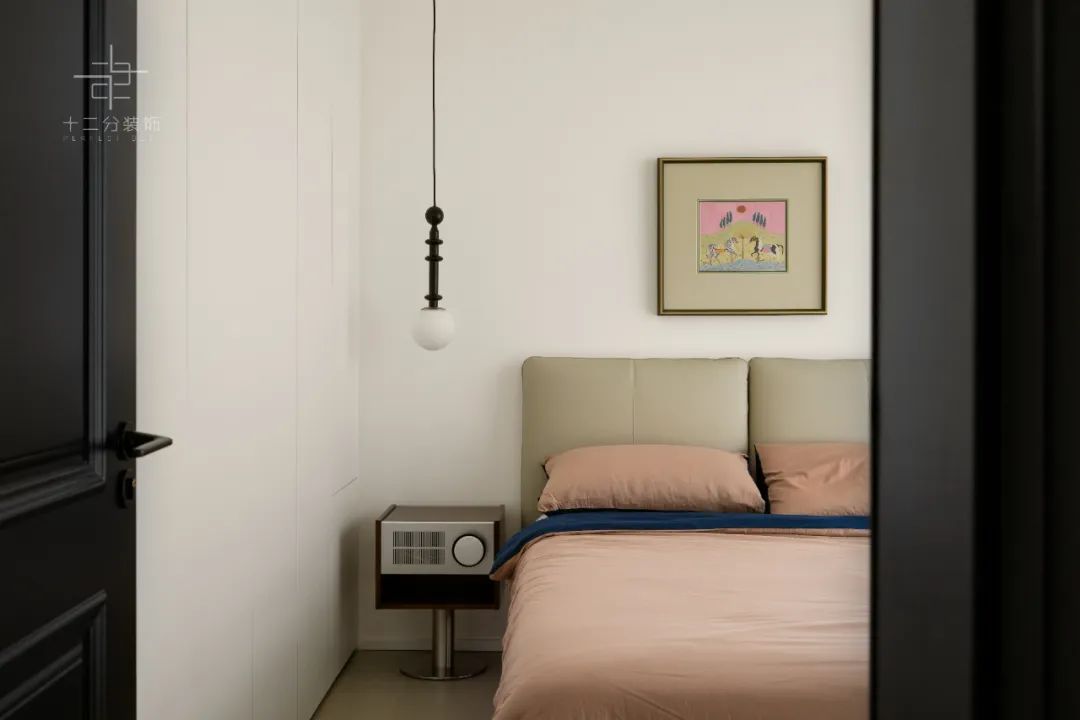
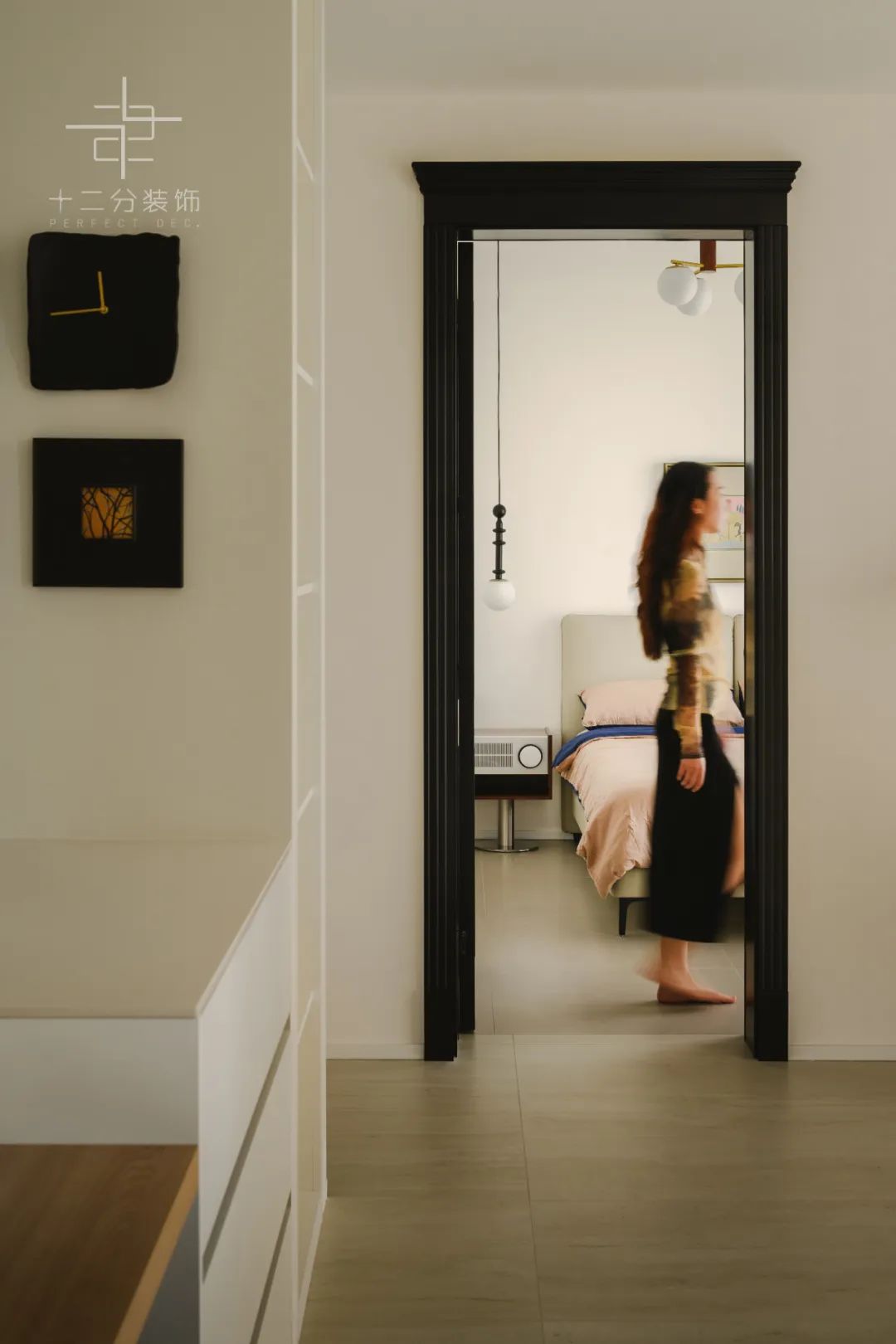
留白木色两相悦,任涌入的日光肆意慵懒,缓缓描摹出恬静淡雅的日常生活缩影,从喧哗归于宁静。
The white wood color is pleasing to both, and the influx of sunlight is lazy, slowly depicting the quiet and elegant epitome of daily life, from noise to tranquility.
