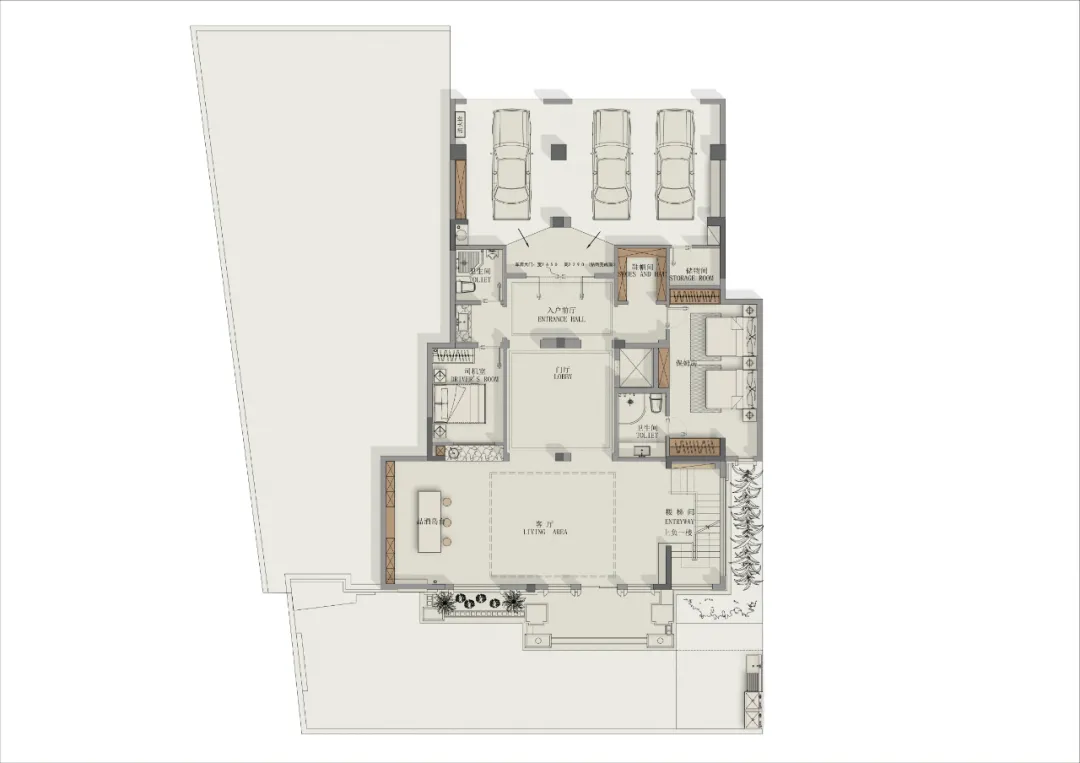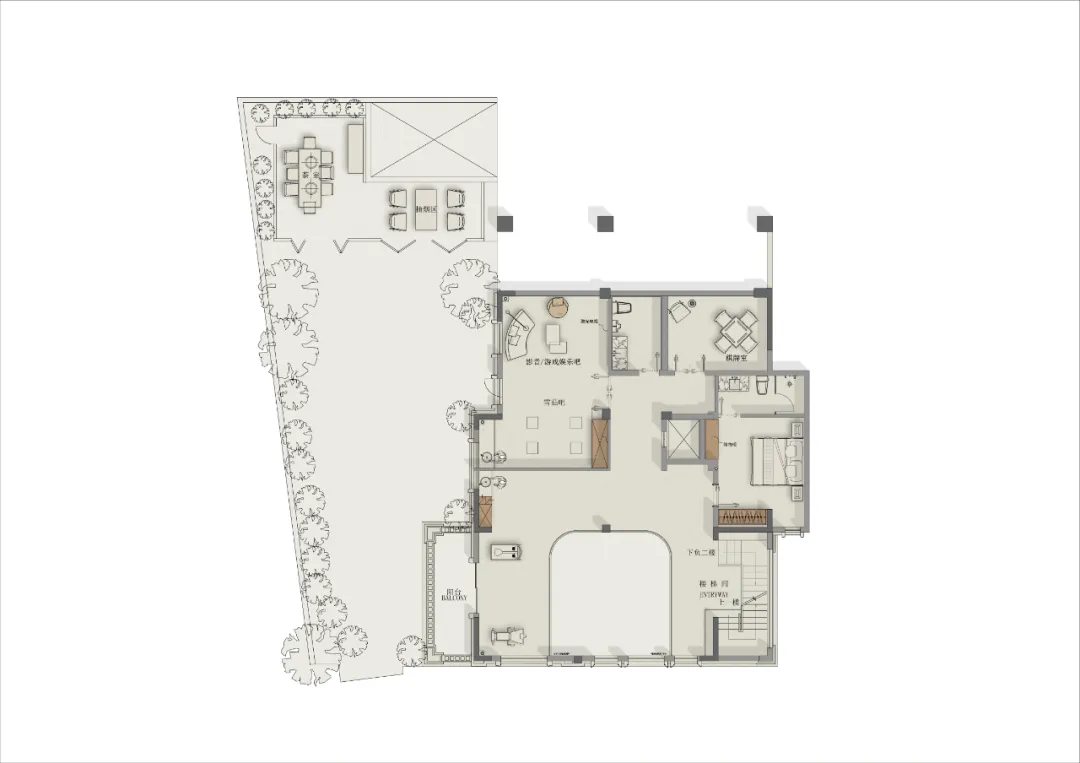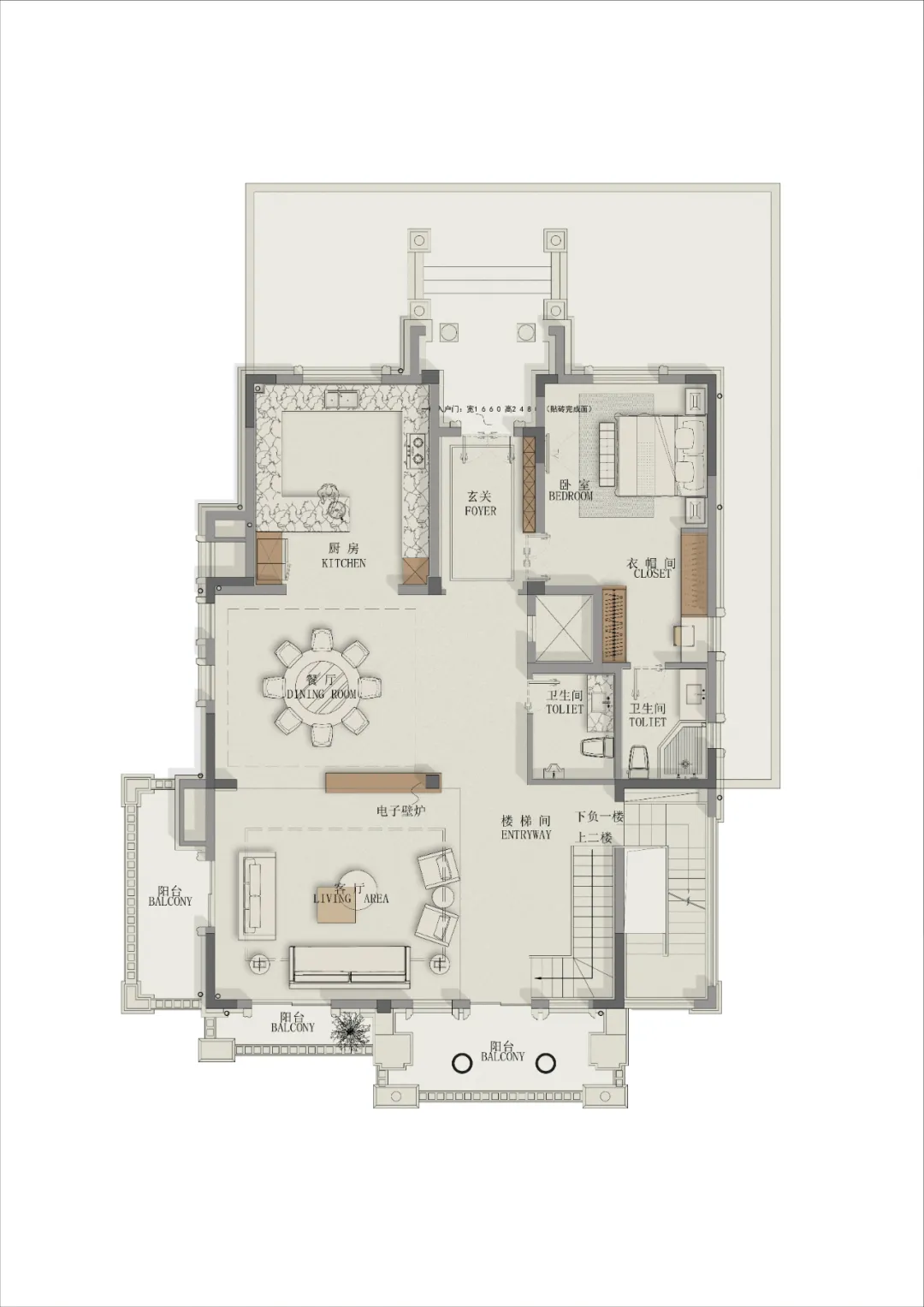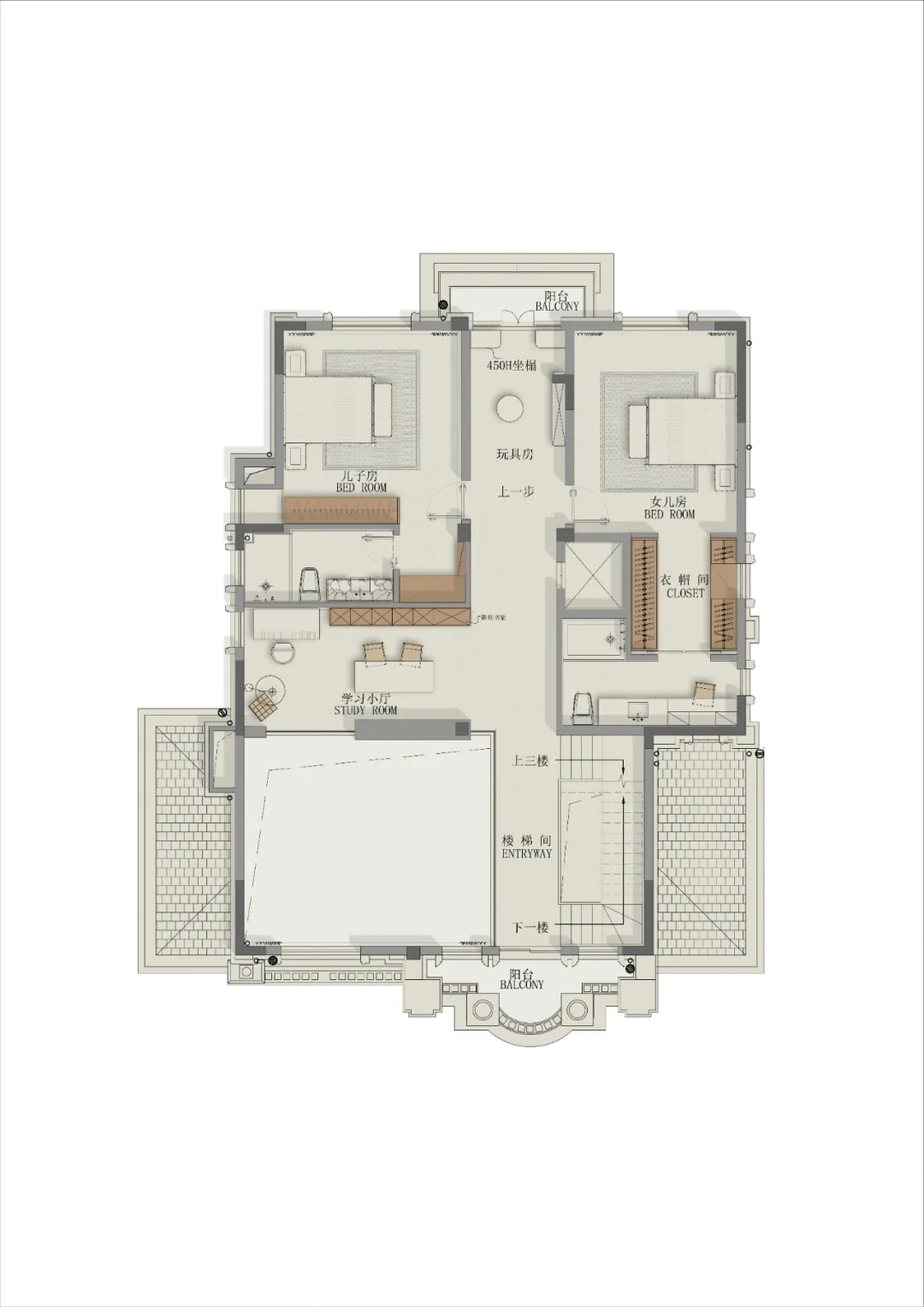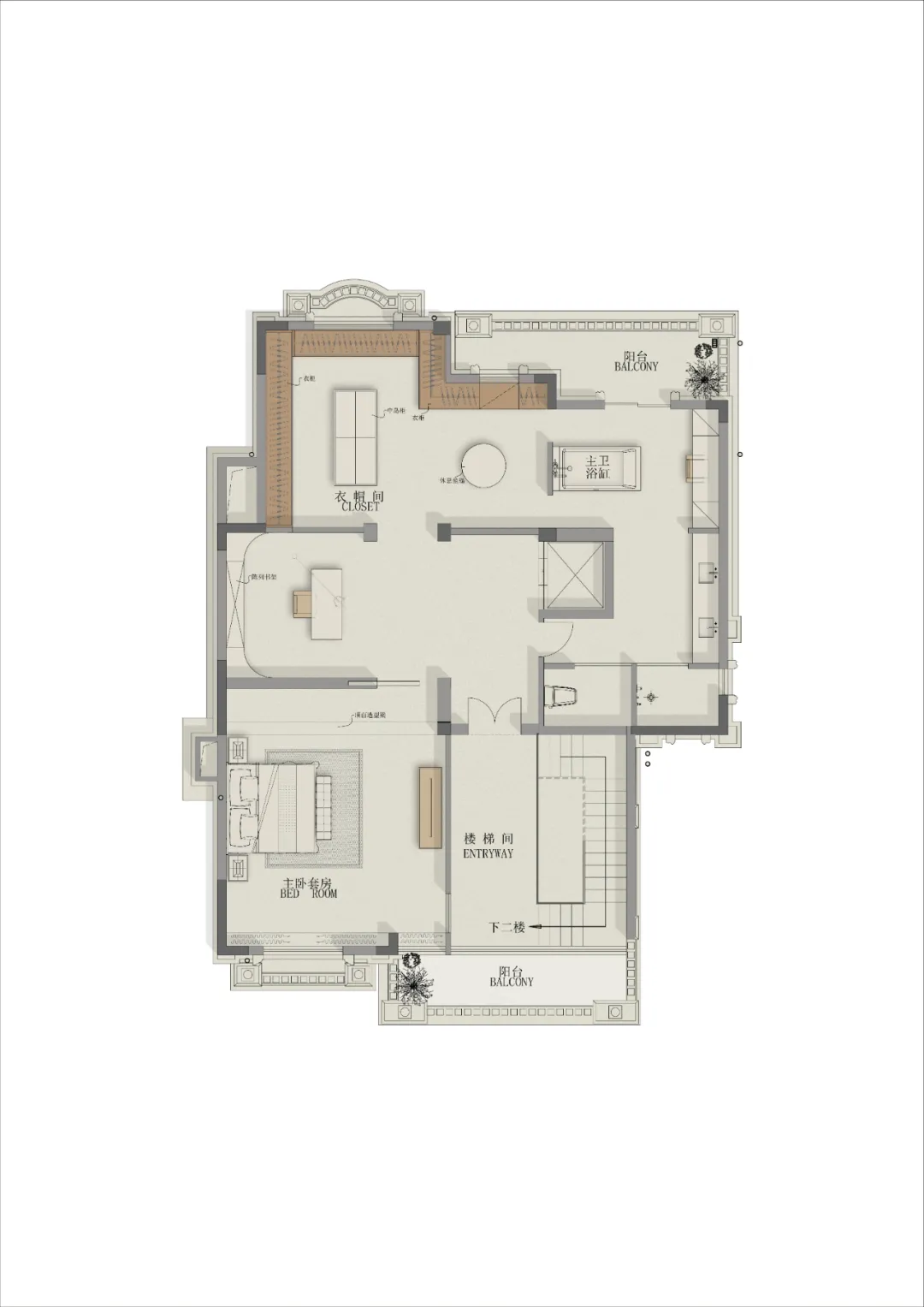
“家是人在世界的角落。家是直接的幸福感产生的地方,是人在世界的最初宇宙,是梦想的空间。”
——加斯东·巴什拉
:
本案位于重庆礼嘉半岛的融创玫瑰园,滨江的法式纯独栋别墅,融合了法式建筑的传统与当代的创新理念。这套大宅是业主朋友二次委托田艾灵,构思于2018年,考虑到房屋自身所处内外环境,用专业分析得出居住者喜好基因:追求雅致利落阳光的空间氛围,决定采用中性色调——Beige,米白和木色间的优雅转场。
设计之初,我们也是坚持环境友好化,自然元素充分融入其中,绿色循环室内外空气,梳理整个全案系统的搭建及执行,为客人定制完美的、舒适的未来生活场景,营造出一个与外部环境和谐共生的生活场域。
私宅空间的设计不只是在复刻人们的生活状态,而是满足人对家居生活的体验感,实现人对生活美学的内心诉求,并唤起居住人的情绪共鸣。
Designer Tian Ailing has 25 years of design practice experience and professional learning background. She has very mature planning and design logic regarding the space circulation structure and life thinking of large houses. Based on respecting the internal and external environment of the house itself and the preferences of the residents, she provides the best solution for the residence. Design a space that fits perfectly and lasts aesthetically.
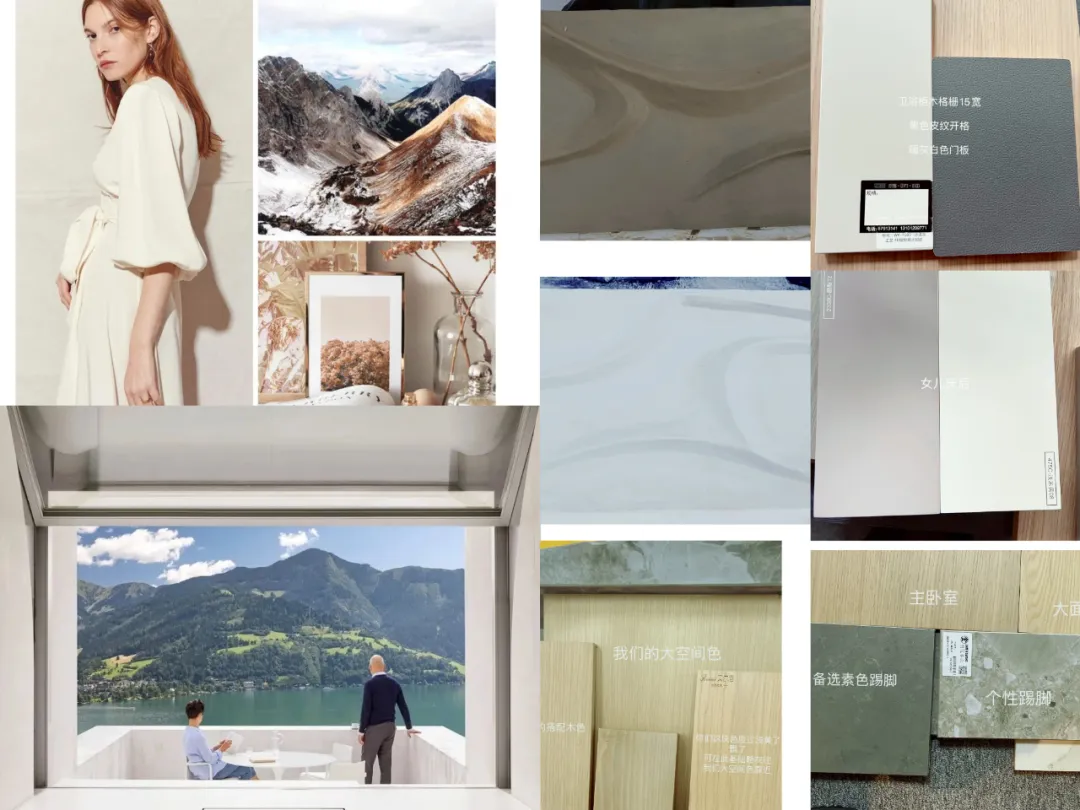
前期材质关系梳理选材与搭配
中性和暖色调是永恒的,可以毫无恐惧地使用,它们传达出自然宁静的感觉。在材质纹理、和不同空间转折上又有细微微差,通过地面灰色变化的衬托,消弱中和空间的明度,以避免整个空间变得平坦,设计落稿之后没有修改。由于落地期间、业主朋友国外居住时间占大多数,所以施工断断续续、完成周期配合滞后比较久,但时隔5年多现在看来,依然明媚雅致而协调,经住了时间的考验,这也是田艾灵一直坚持的每宅自成气质、贴合主人持久审美。
Neutral and warm tones are timeless and can be used without fear, conveying a sense of natural tranquility. There are slight differences in material texture and different spatial transitions, which are highlighted by the gray changes on the ground to weaken and neutralize the brightness of the space, in order to avoid the entire space becoming flat. There are no modifications made after the design is completed. Due to the fact that during the landing period, most of the homeowner's friends lived abroad, the construction was intermittent and the completion cycle lagged behind for a long time. However, after more than 5 years, it still appears bright, elegant, and coordinated. After enduring the test of time, this is also what Tian Ailing has always insisted on, which is that each house has its own temperament and conforms to the owner's lasting aesthetic.
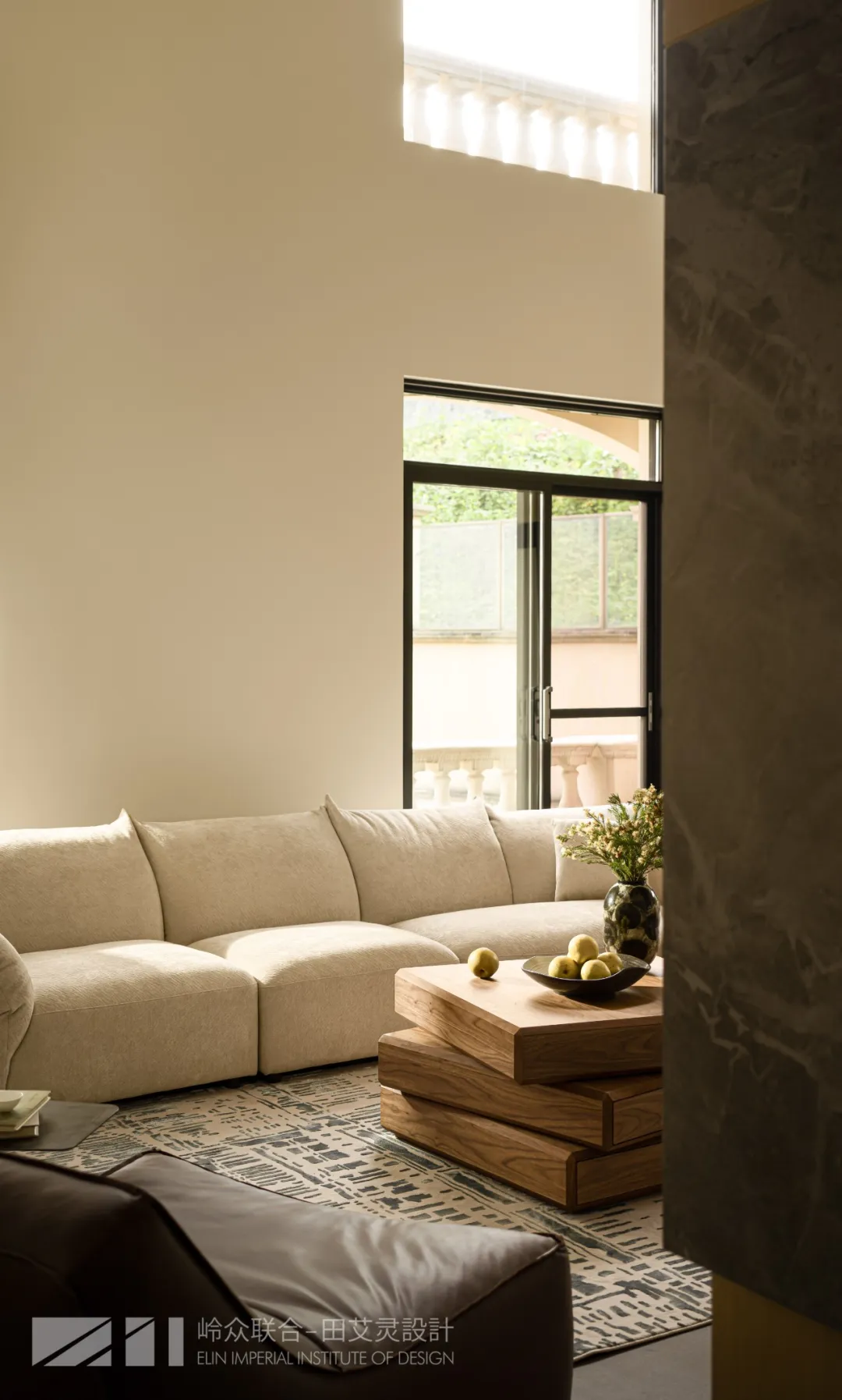
上下滑动浏览平面布置图
从空间构造上,将负一负二层作为待客品酒观影游乐、客房套房设施空间;一层以上作为家庭使用者专属空间,社交和私密大部分不交叉。
In terms of spatial structure, the first and second floors below ground are used as spaces for entertaining guests, such as wine tasting, movie watching, and entertainment, as well as guest room suite facilities; the first floor and above are used as exclusive spaces for family users, with social and private areas mostly not intertwined.
负二负一层挑高游走,两层而置的花园形成空间流动背景;一层二层挑高结合正式会客厅、餐厨区、二层休闲活动孩子学习游乐开放空间,满足家人交互;三层成为主人独享私密套房区,卫浴满足分离的独立干区梳妆、香薰泡浴,生活是每一个细节的妥帖。
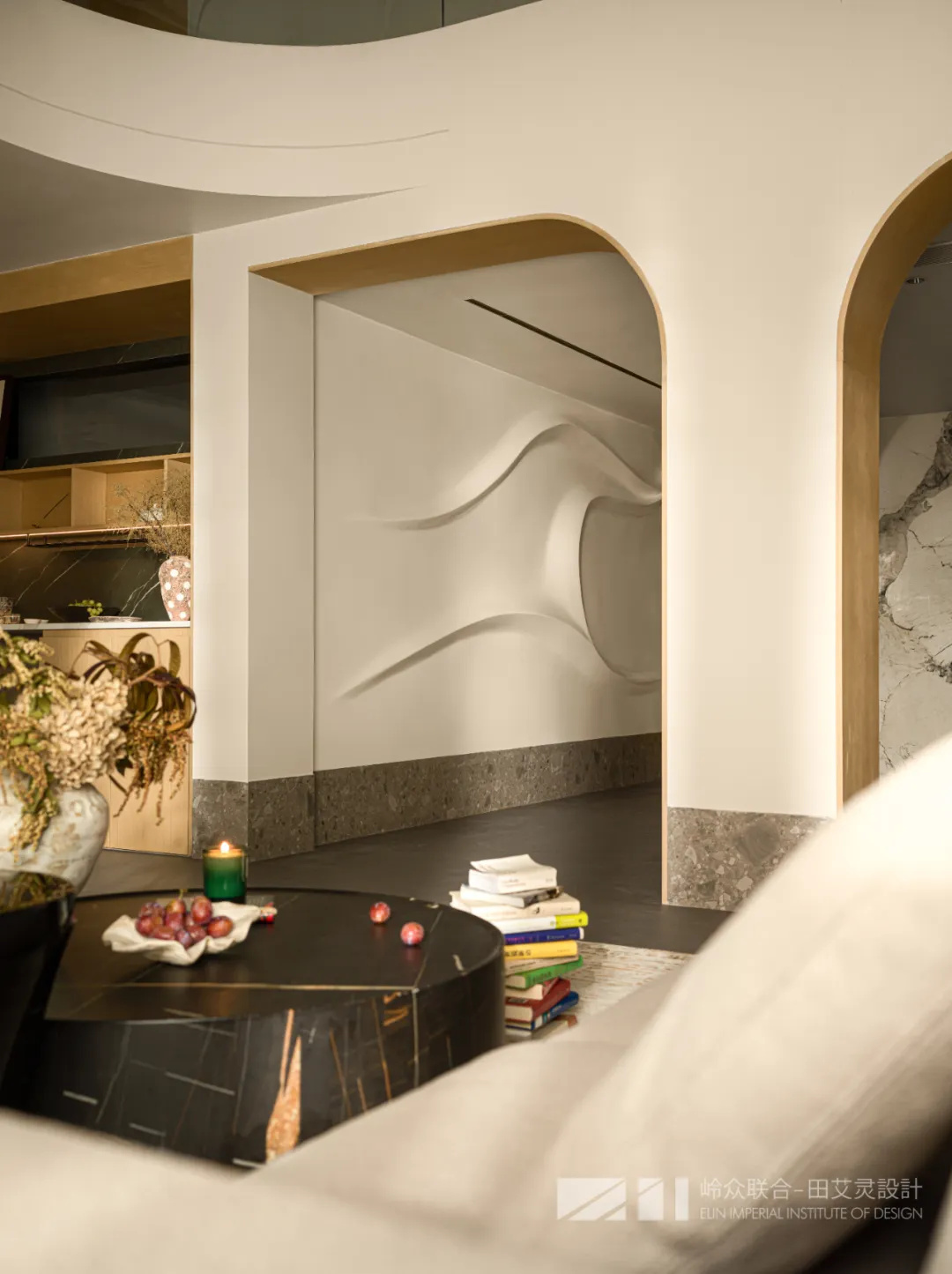
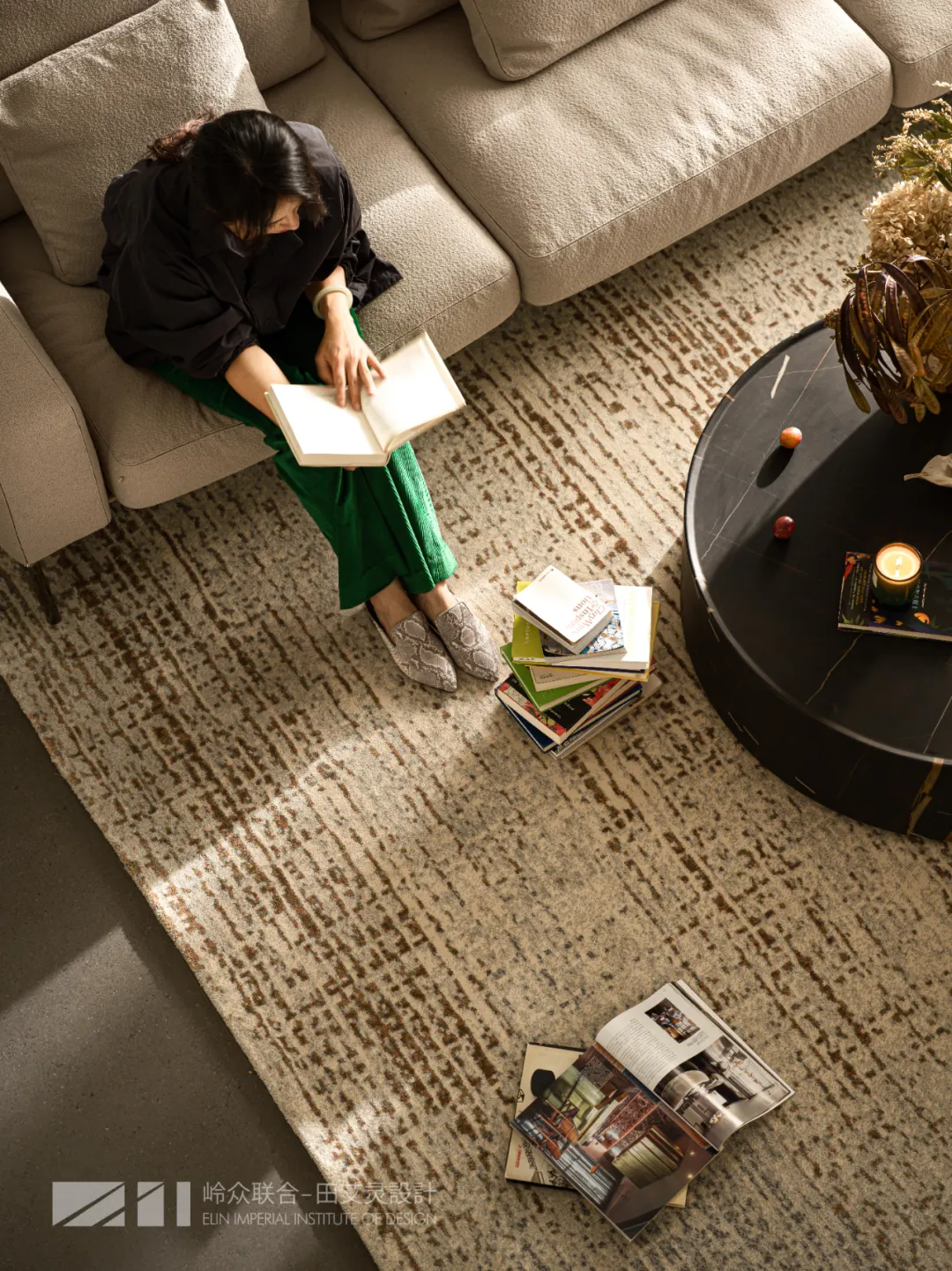
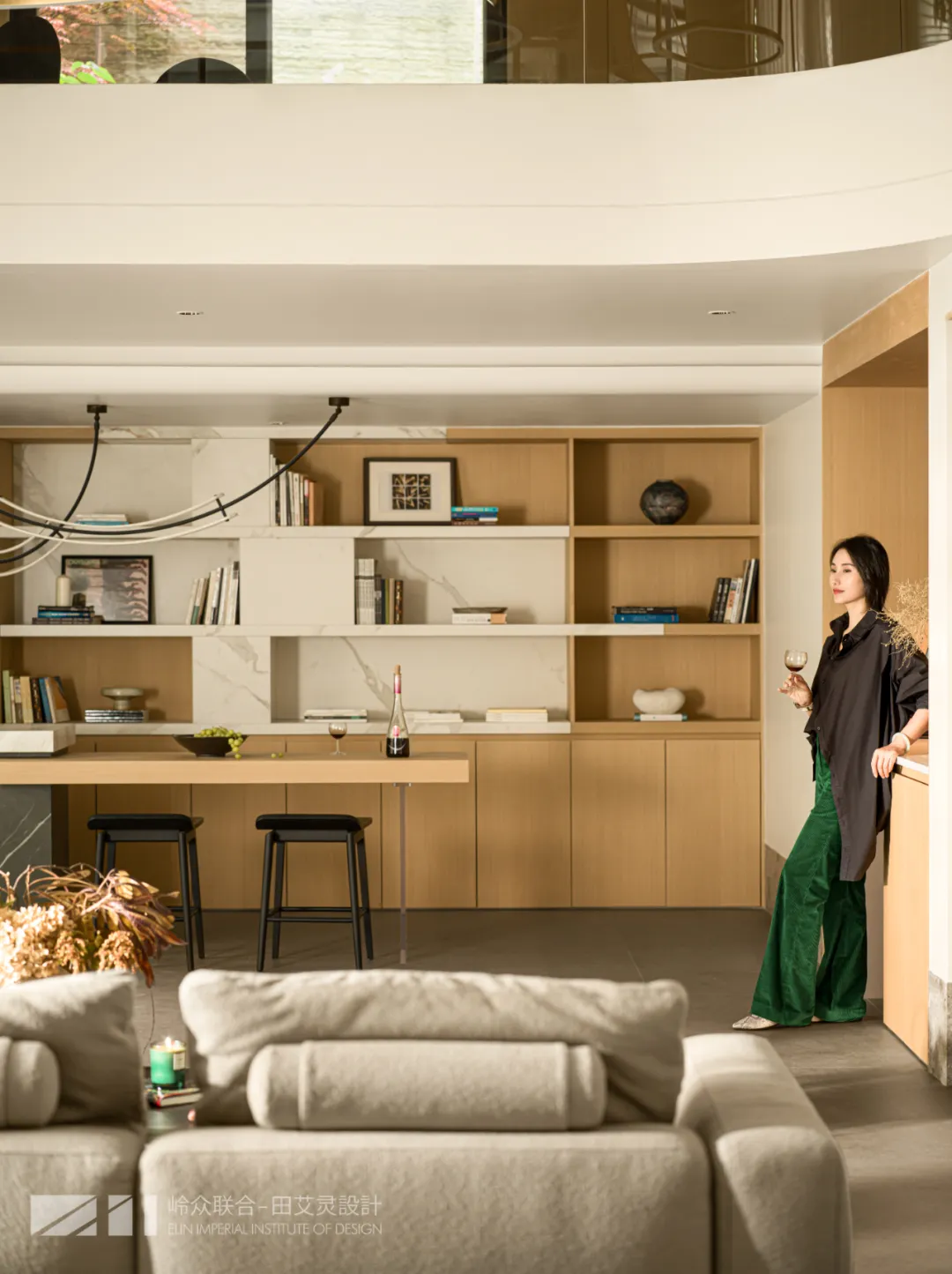
岭众联合-田艾灵设计
创意就是创造空间与人的记忆
用泛艺术化的设计理念
构造自然、艺术、优雅的平衡空间美学

Elegant, harmonious, refined, balanced and comfortable
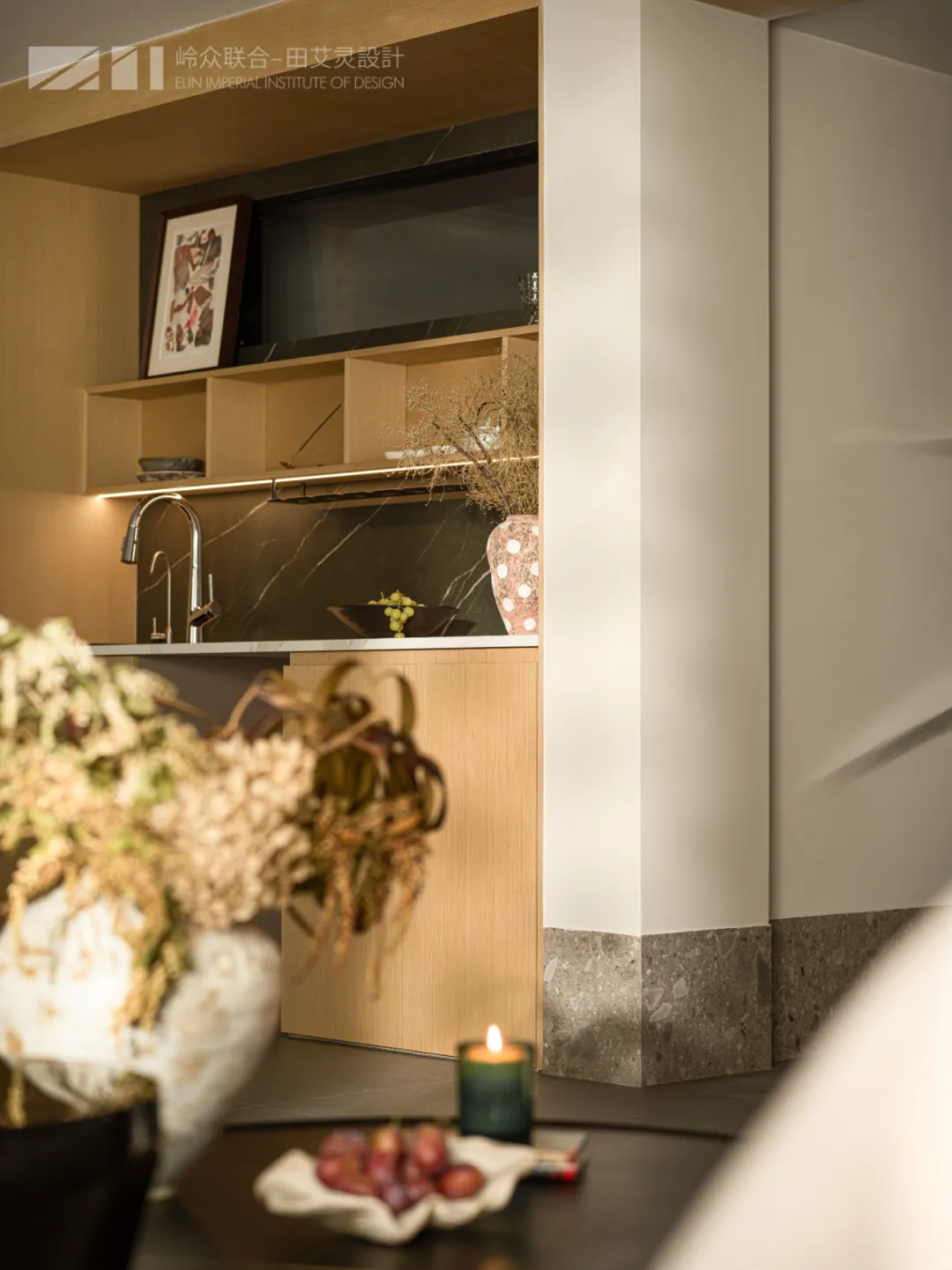
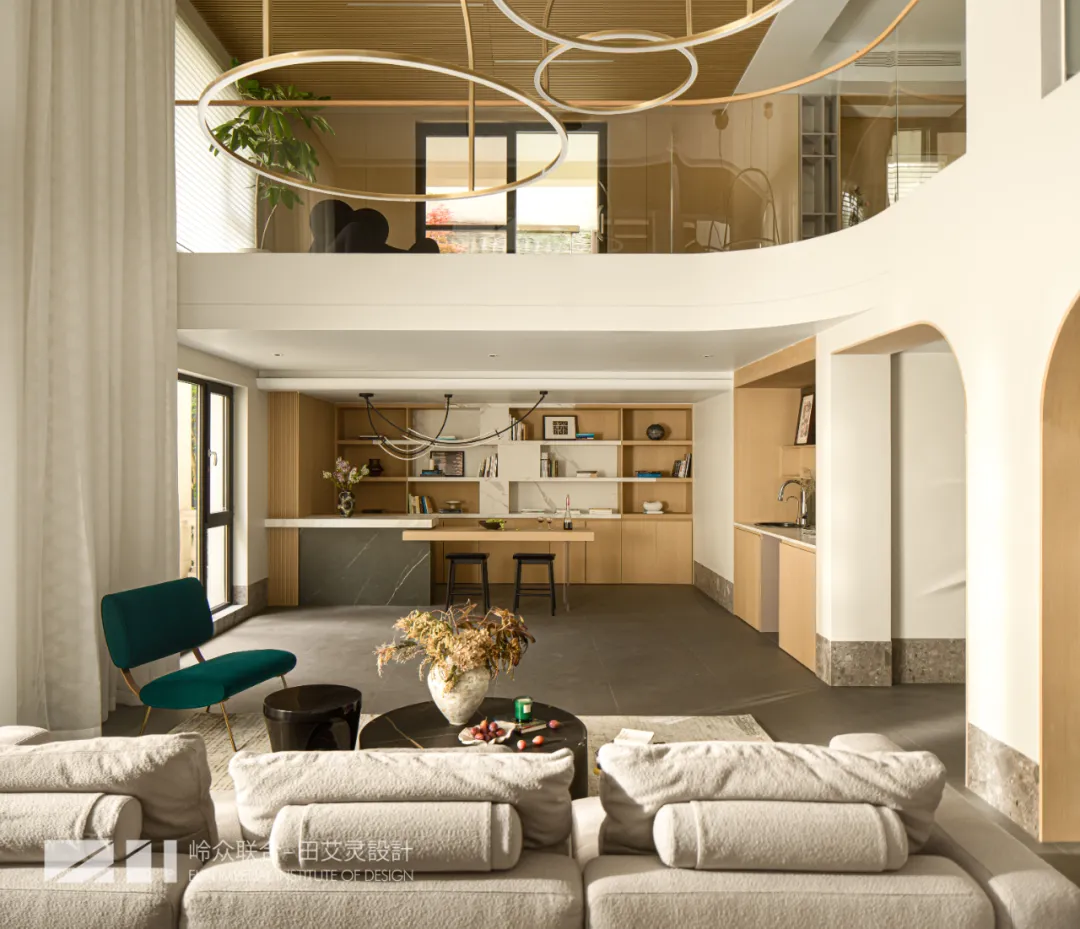
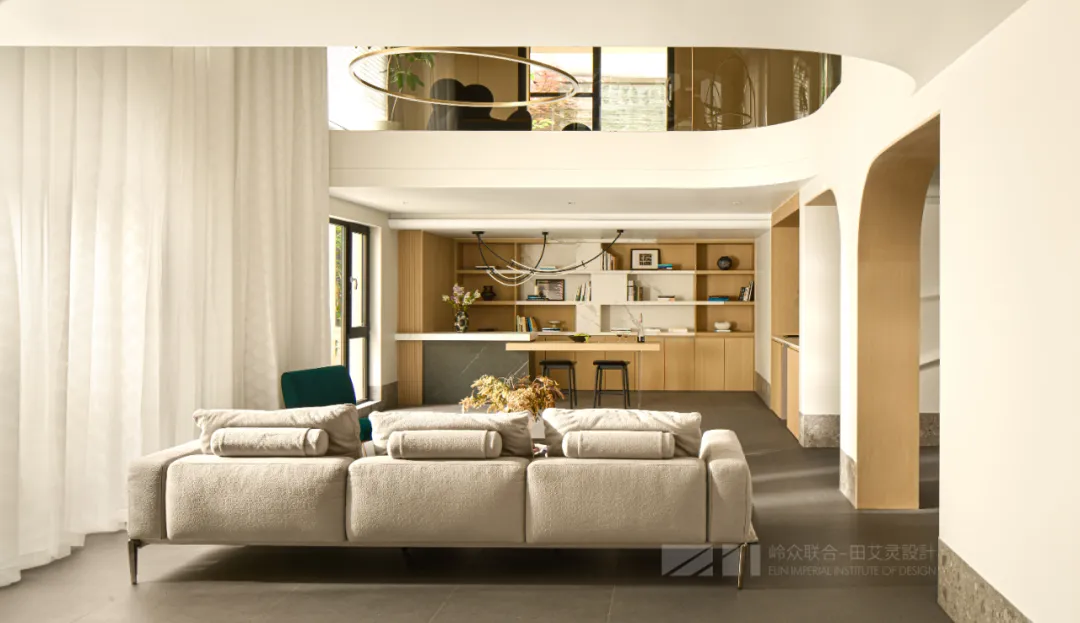
The sofa area and the bar counter are enclosed, so you can enjoy the view of the courtyard while chatting with friends. It is so comfortable. The dome-like circular lighting arrangement on the top is fashionable and elegant, and the uniform indoor light also has a sense of installation. A breeze passes through the hall, imprinted into the background of life, and will eventually become a permanent companion in daily life.
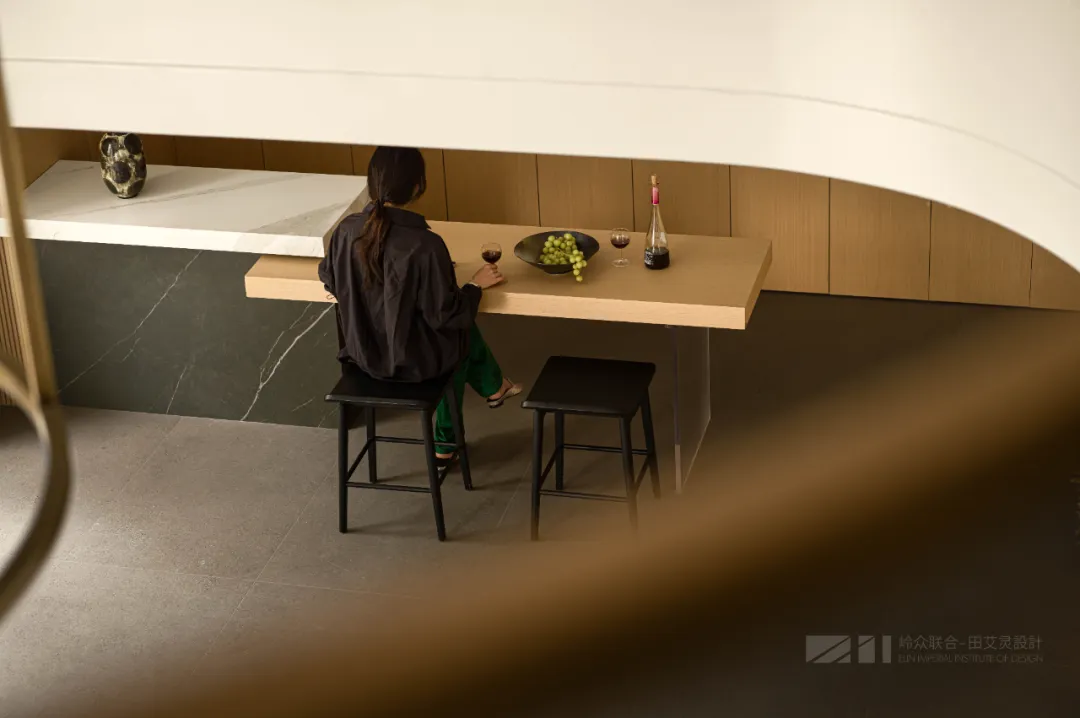
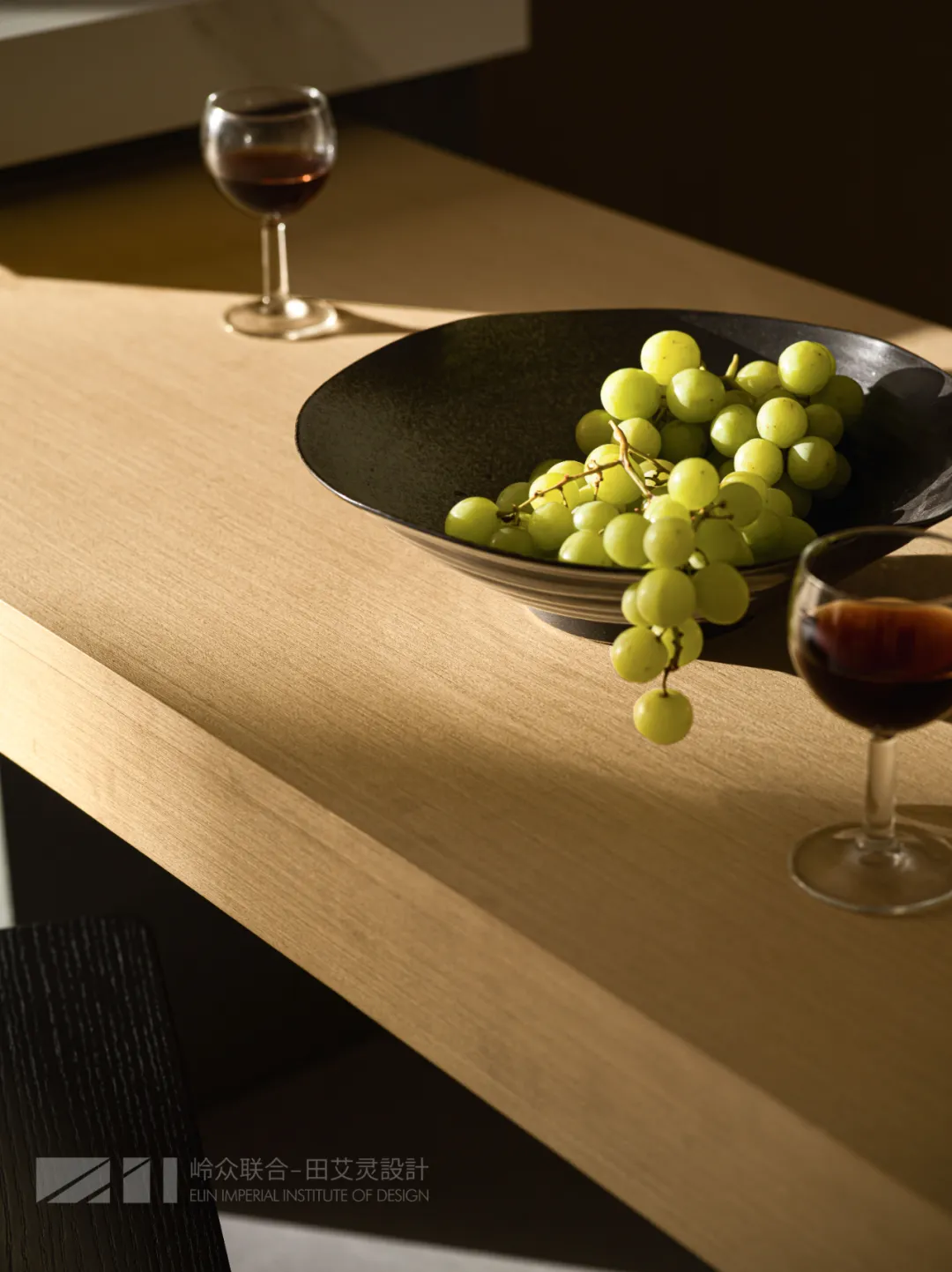
︾
02. ART

Artistic innovation explores aesthetic value and cultural attributes
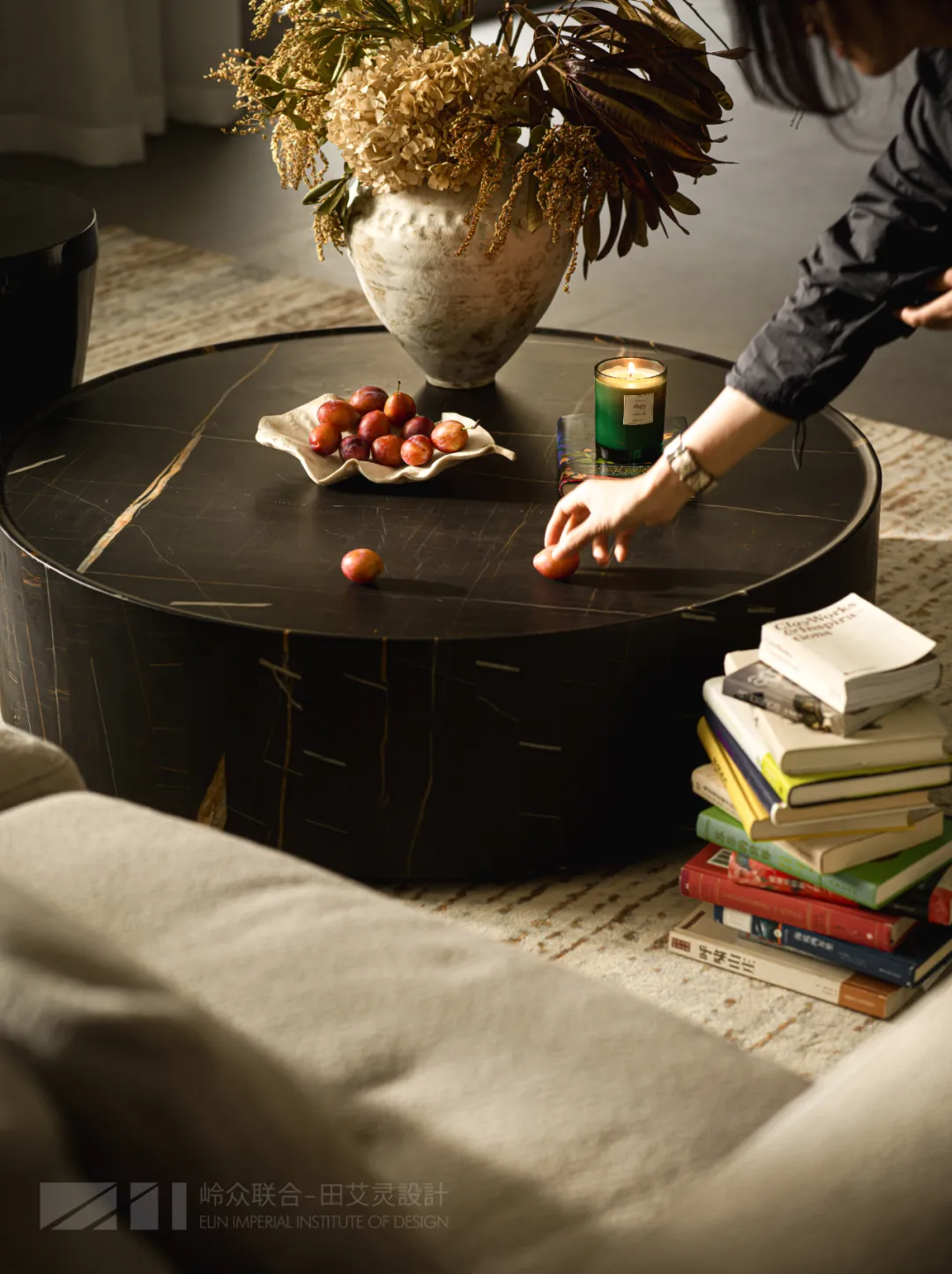
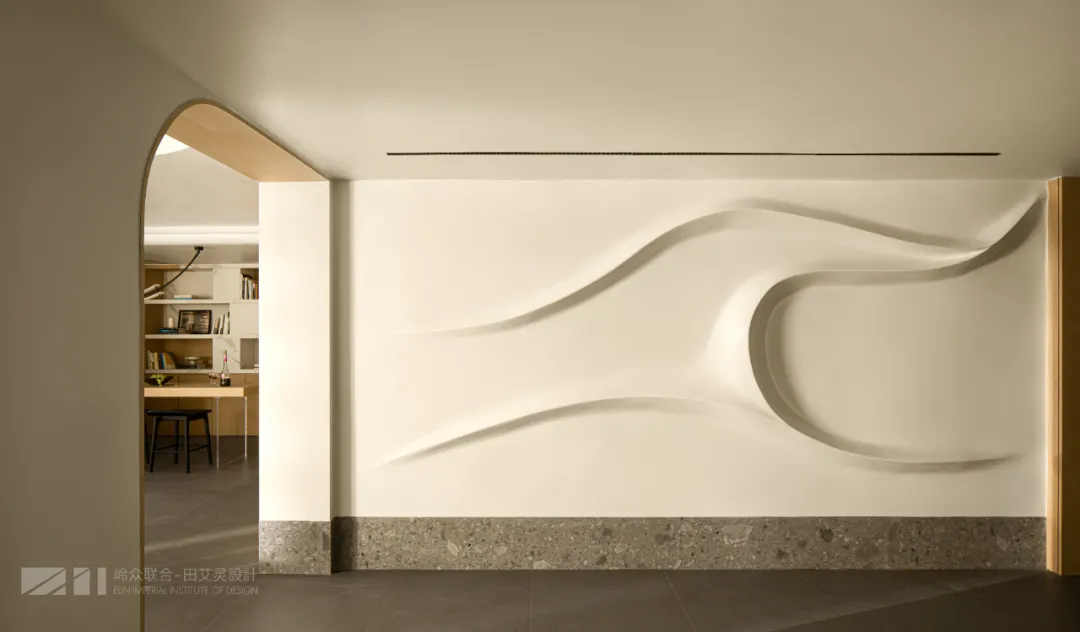
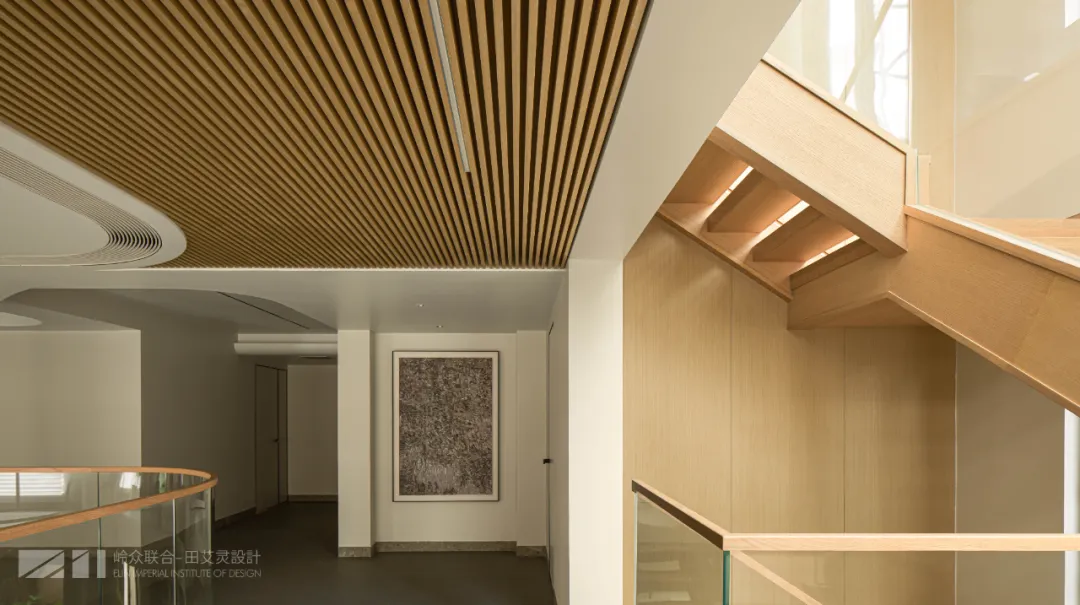
最干净的底色,才有拥抱生活的诸多可能。在空间硬装上的中性基调,干净简洁,家具和装饰品堆叠出不同质感的色调,既延展了空间,也为后期软装调整提供了许多灵活性。
Only with the cleanest background can we embrace the many possibilities of life. The neutral tone of the hard decoration of the space is clean and simple, and the furniture and decorations are stacked with different textures, which not only extends the space, but also provides a lot of flexibility for the later soft decoration adjustments.
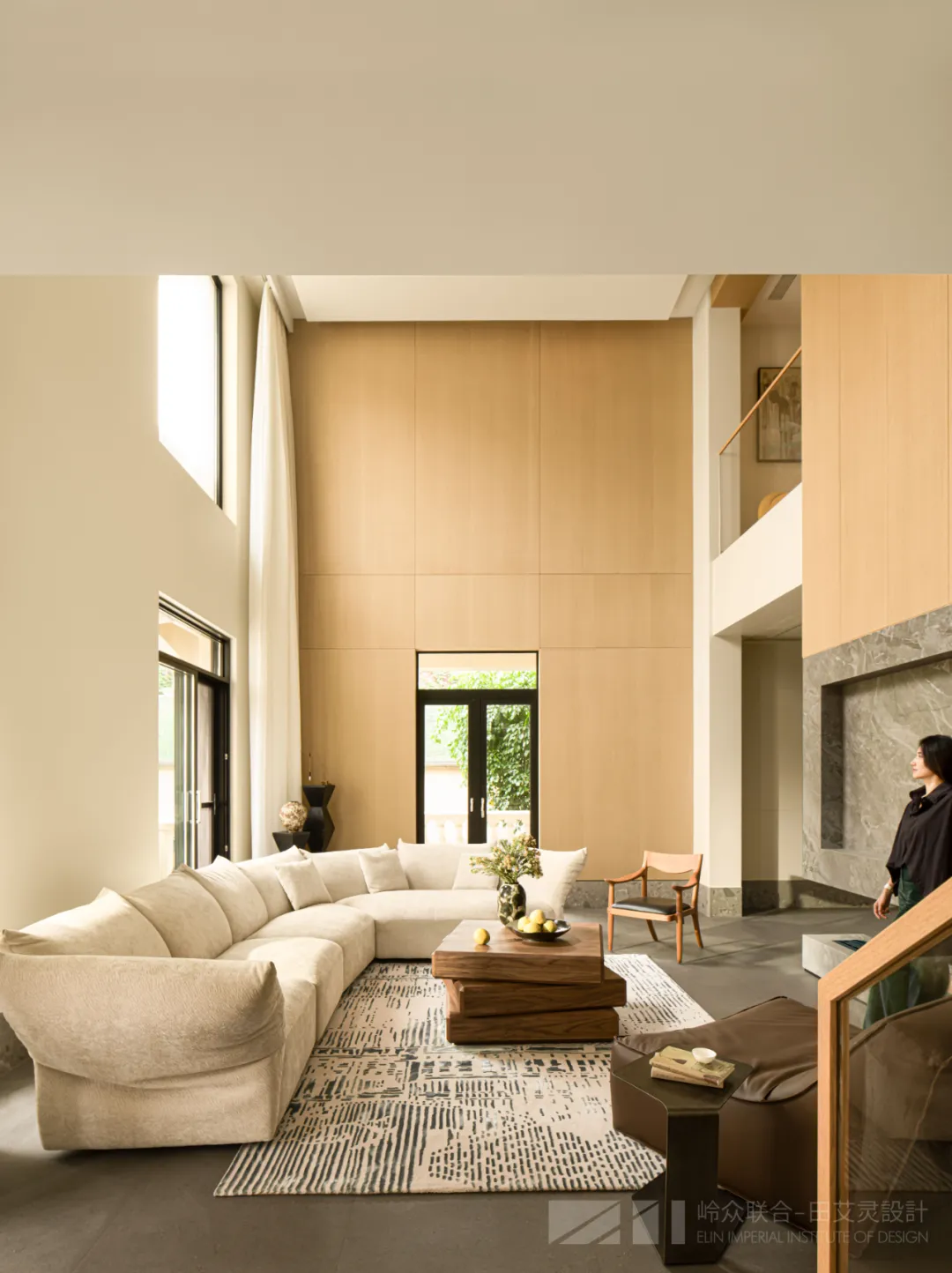
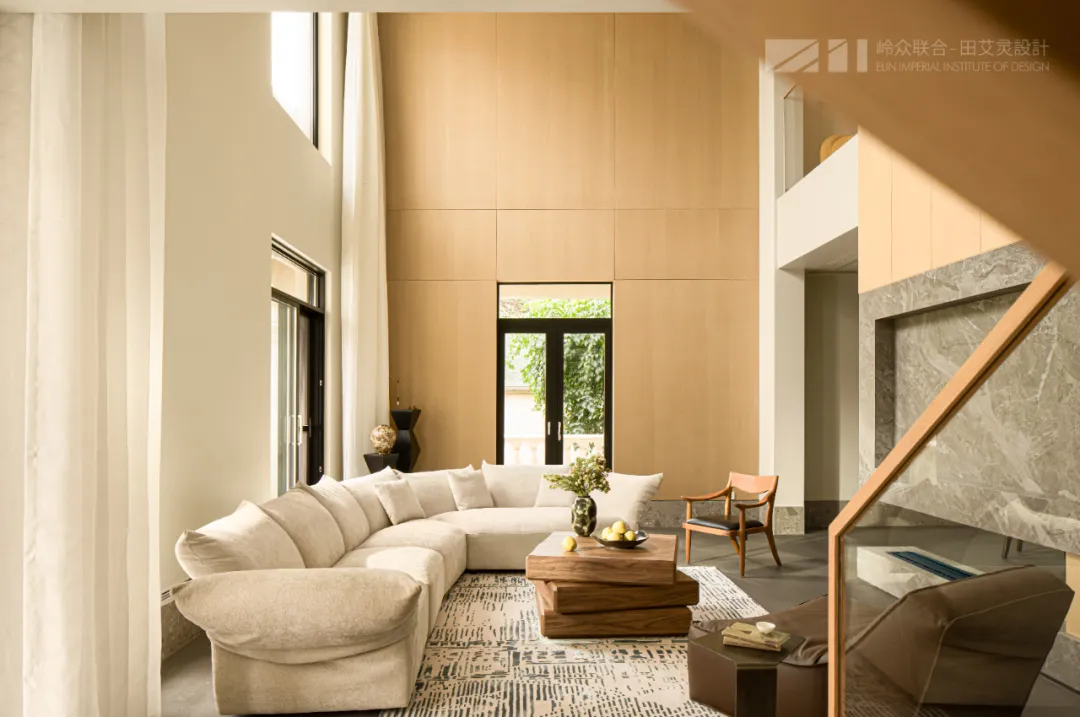
一层挑空客厅,延续空间当代雅致温暖的气质,软陈棉麻木制温润居多,楼梯成为亮点,落地装置平衡轻重,墙面留白,给空间自成语言,这个家不需要过多繁复的装置,自有风跟阳光在纱帘飘动时,画影常驻,给人以安详平和。
The lofted living room on the first floor continues the contemporary elegance and warmth of the space. Soft cotton, linen and wood are mostly warm, and the staircase is the highlight. Floor-standing devices balance the lightness and heaviness, and the walls are left blank, giving the space its own language. This home does not need too many complicated devices. When the wind and sunlight flutter in the gauze curtains, the shadows of the paintings are always there, giving people a sense of tranquility and peace.
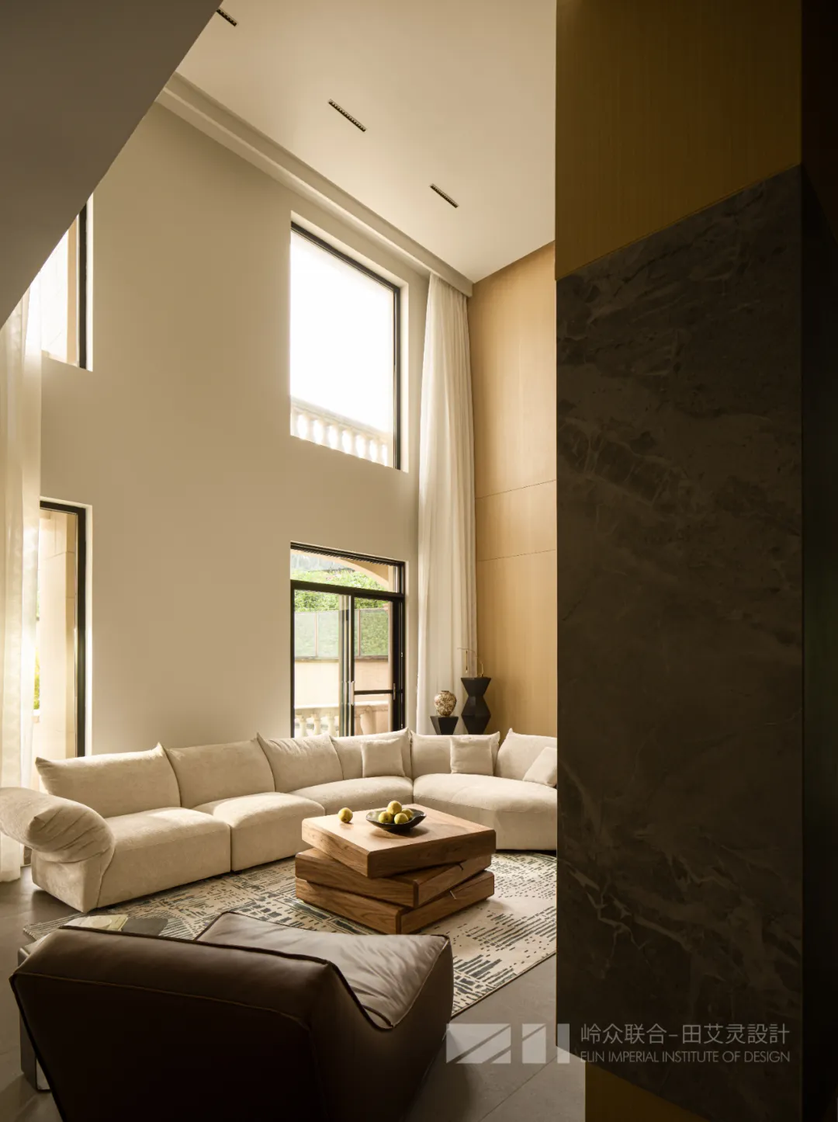
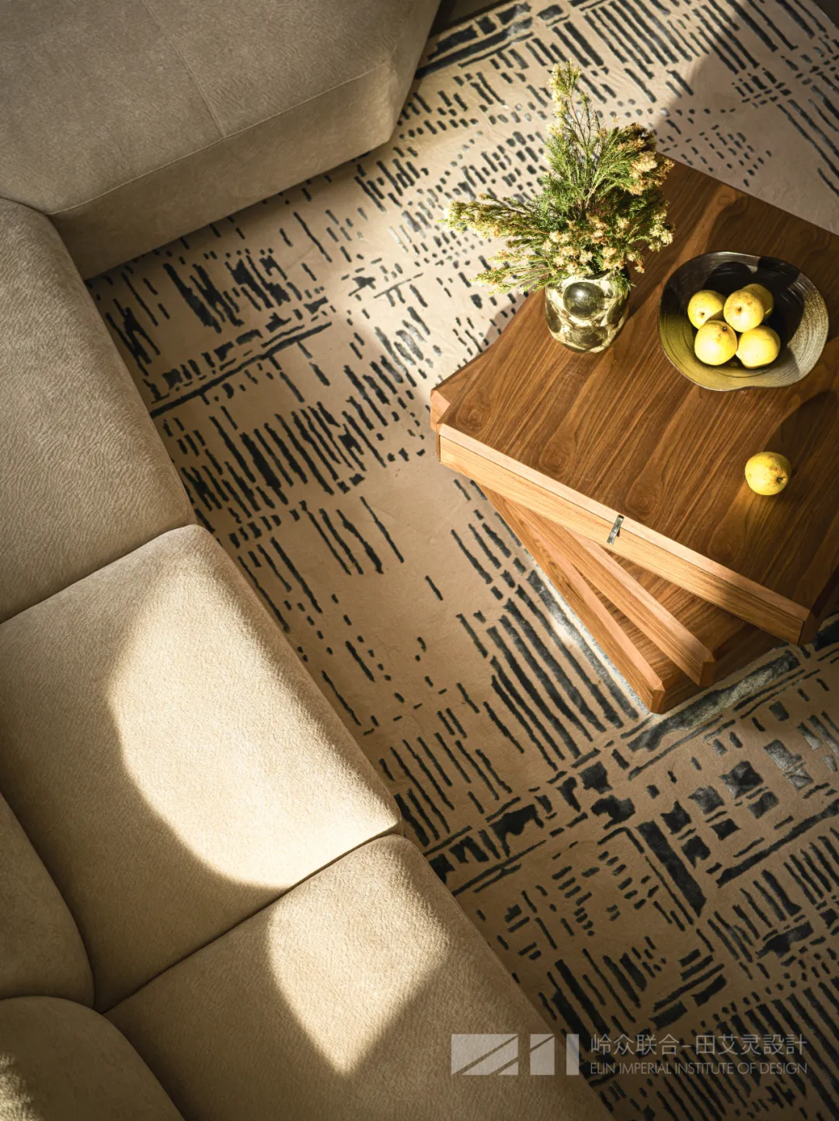
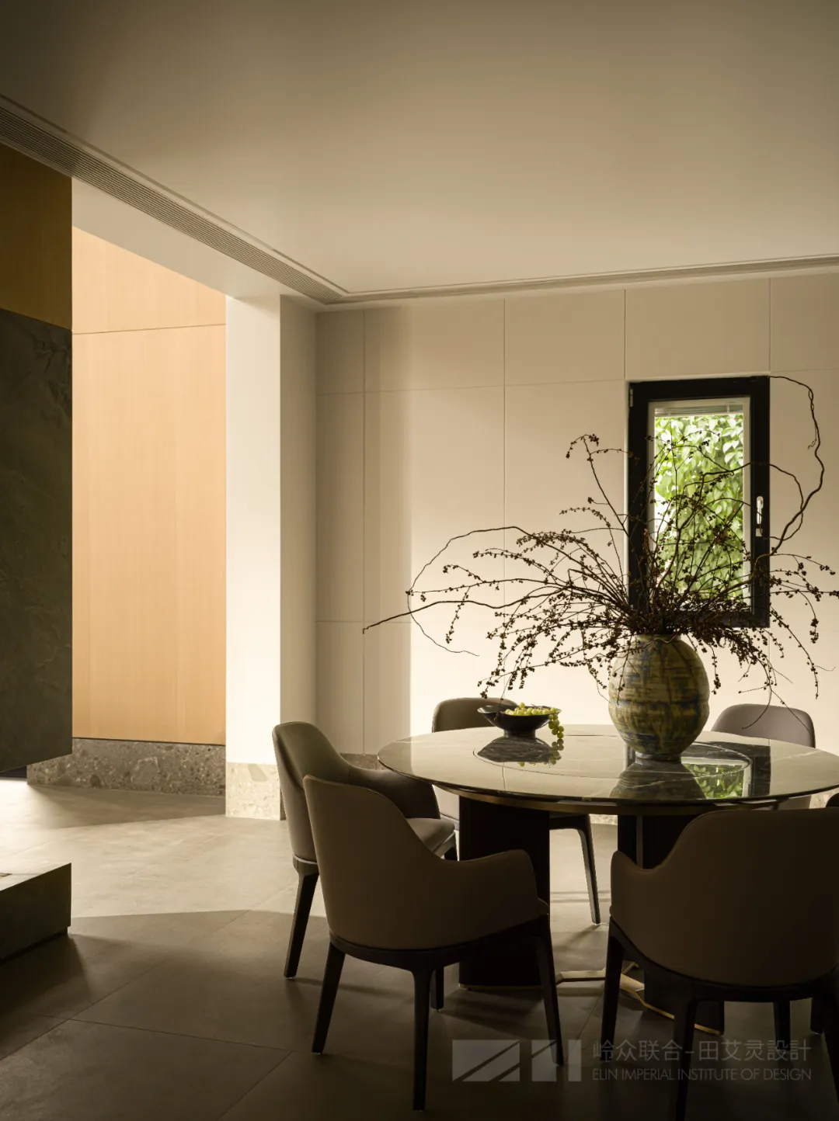
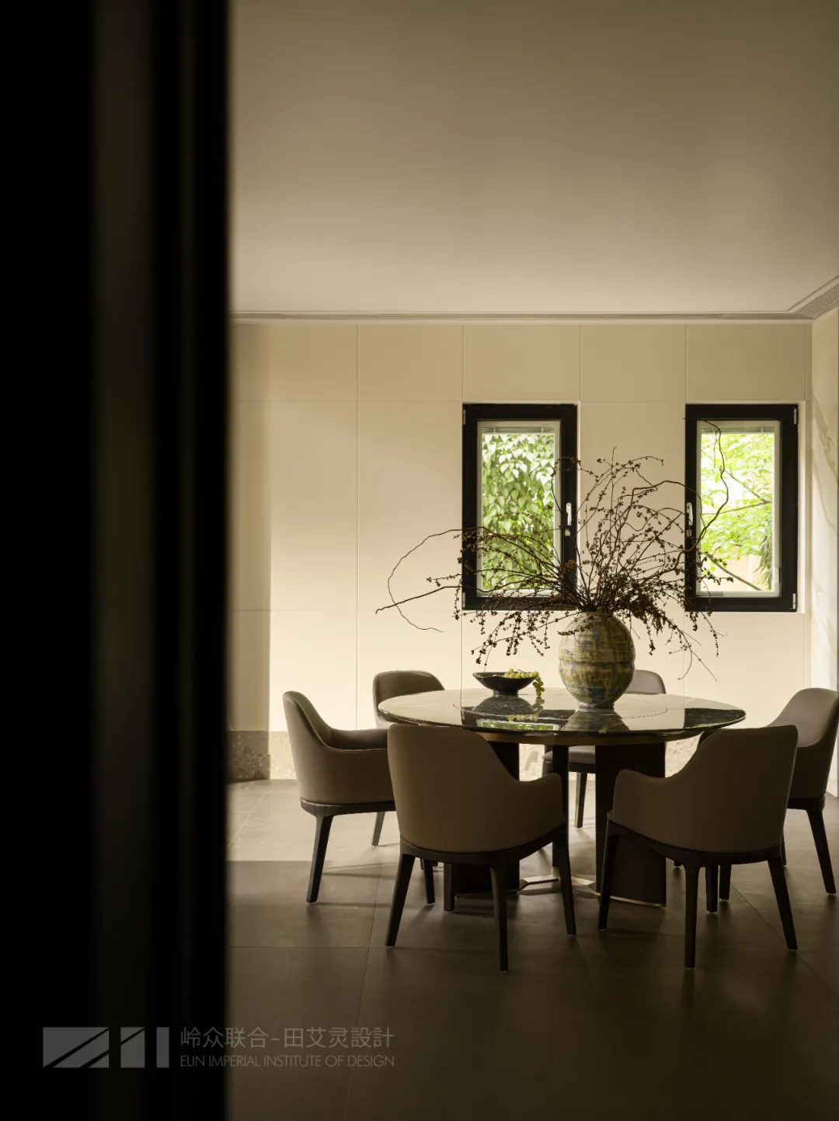
A spacious kitchen with smooth flow, round table aggregation, stone embellishments, warmth in gray, and an irreplaceable touch of natural materials, combining functionality and aesthetics.
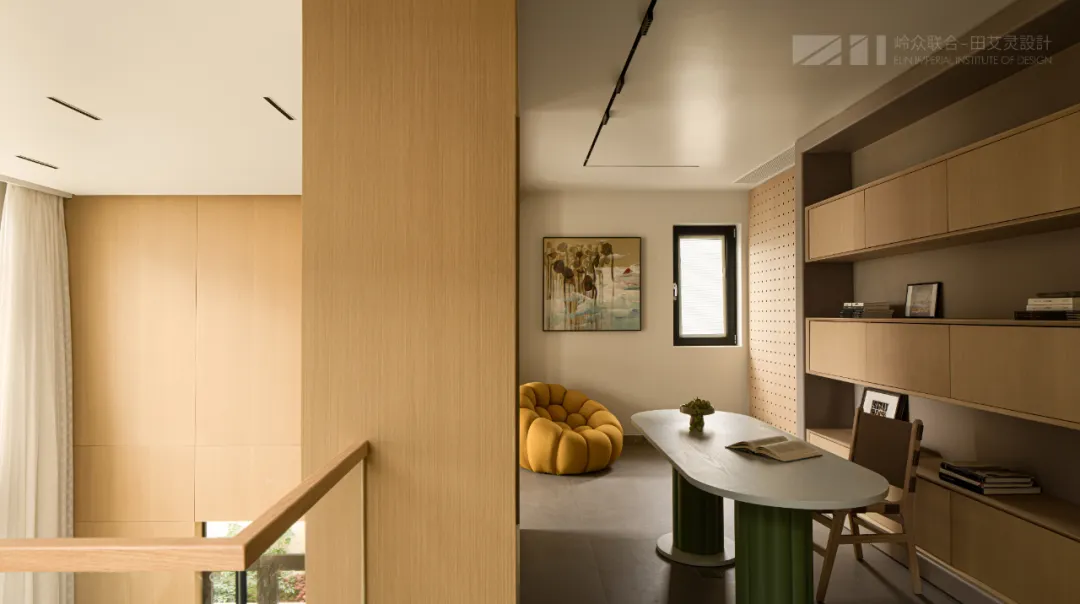
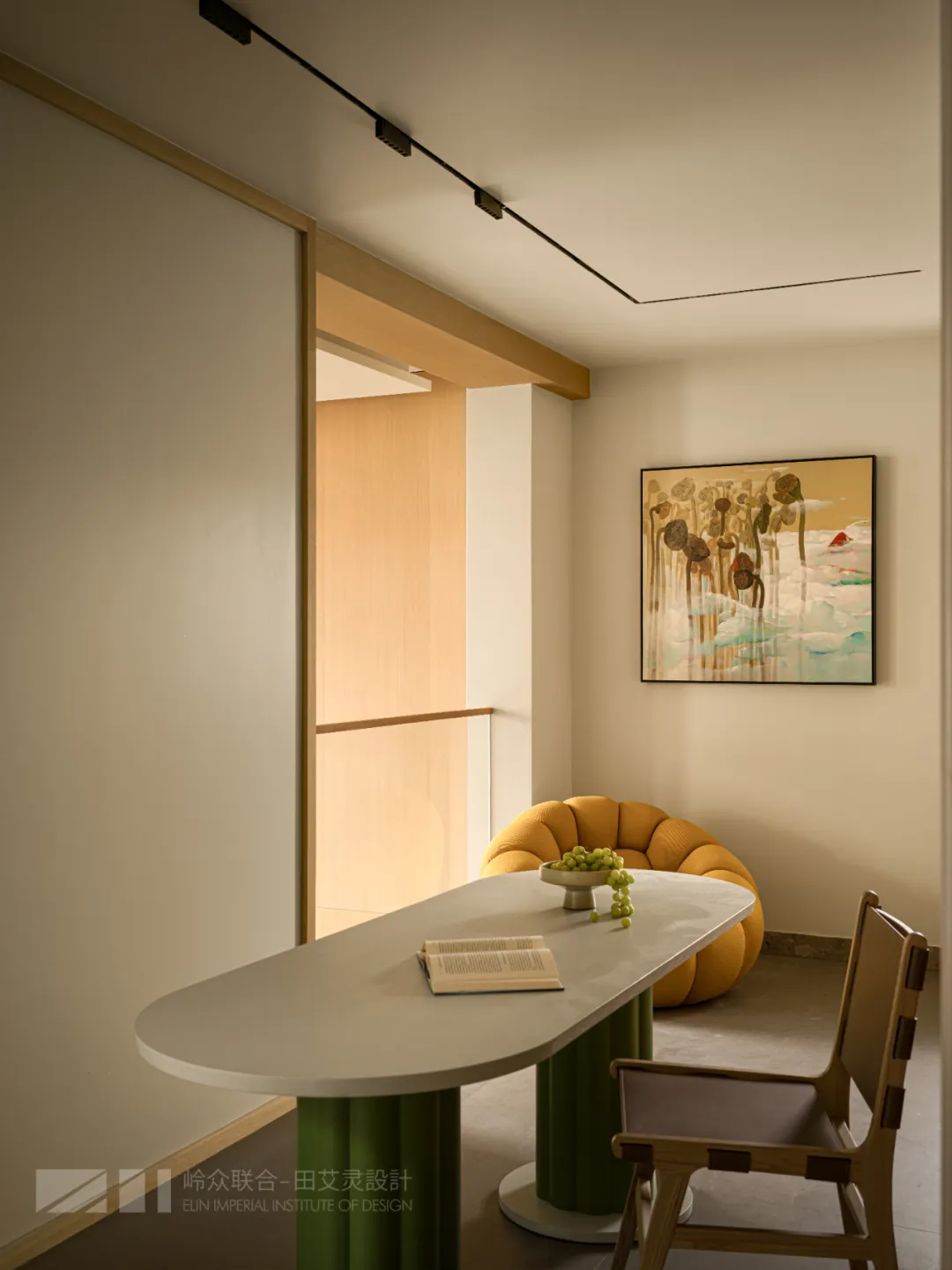
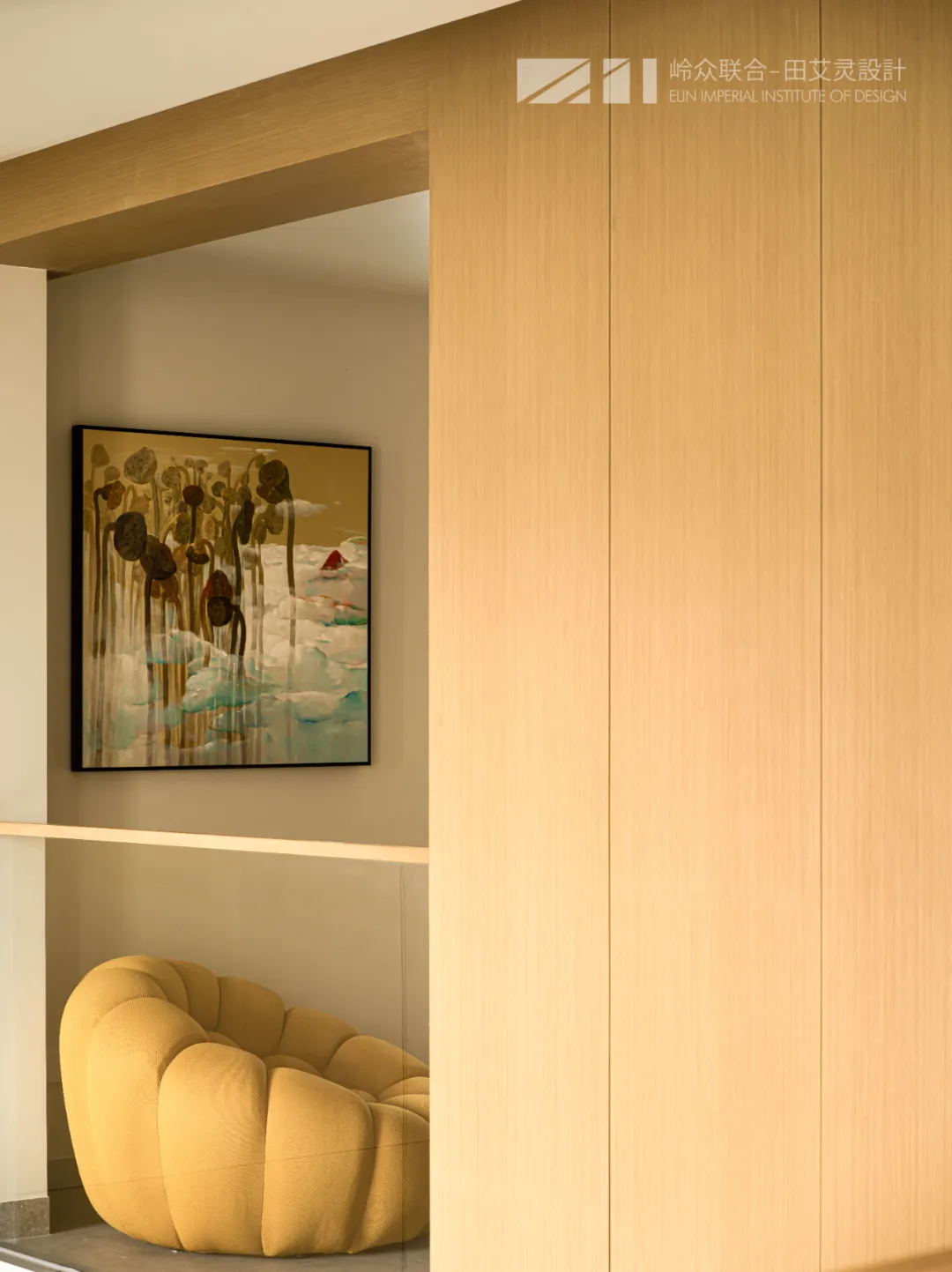
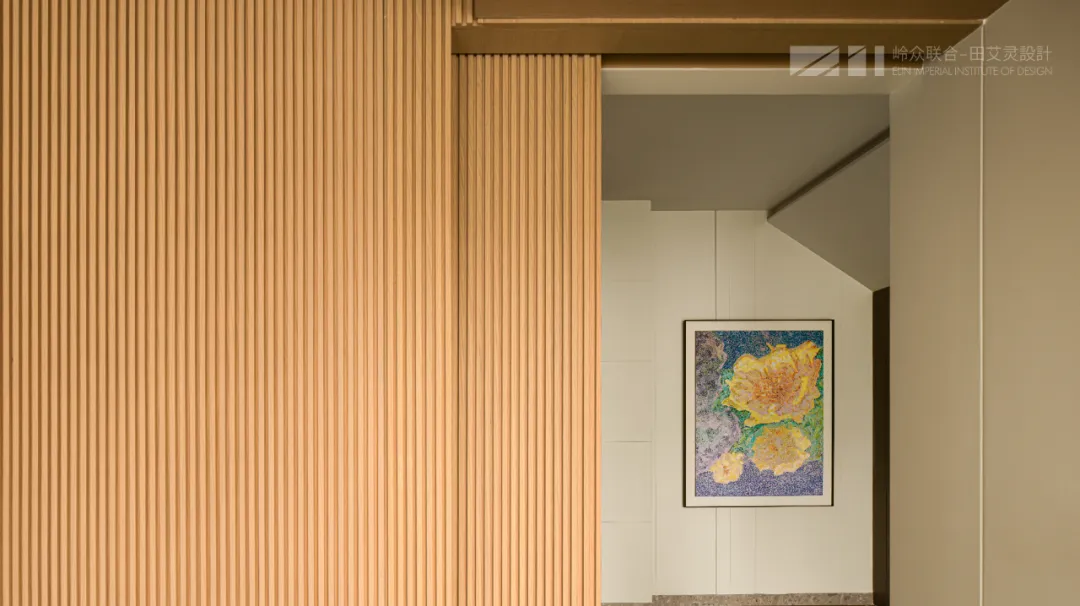

The natural internal and external interaction
of light captures the qualitative temperature
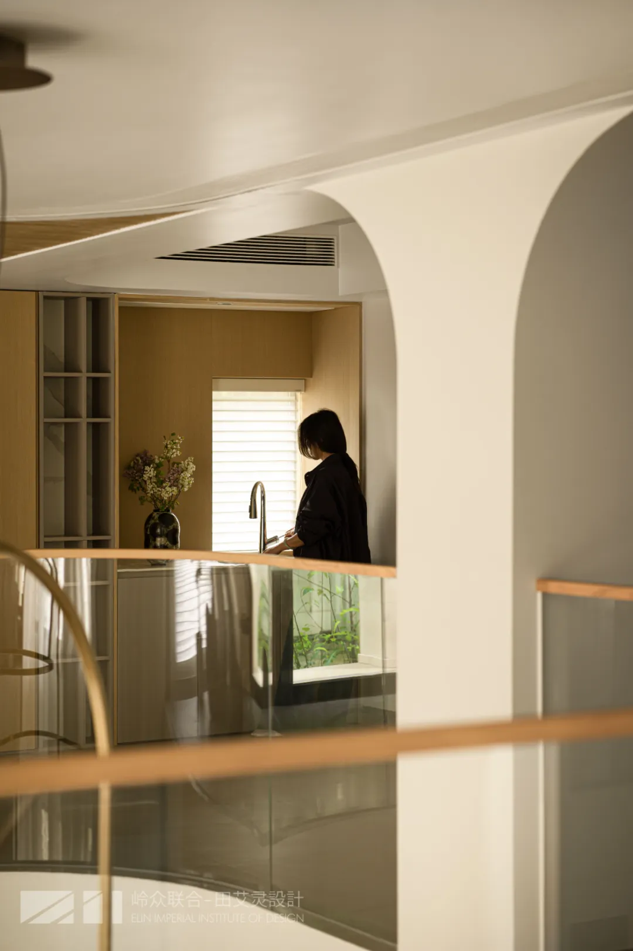
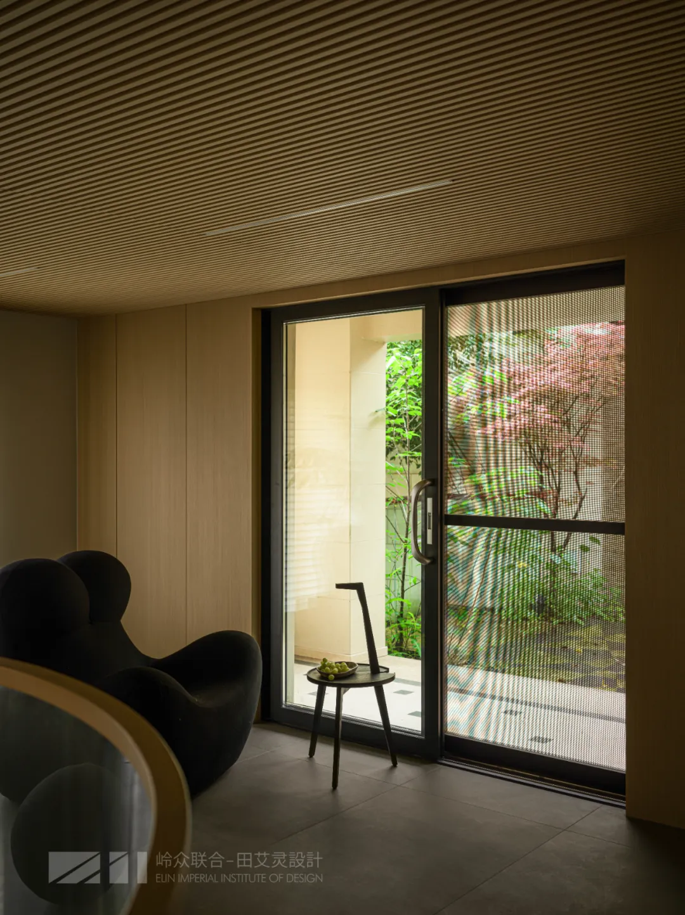
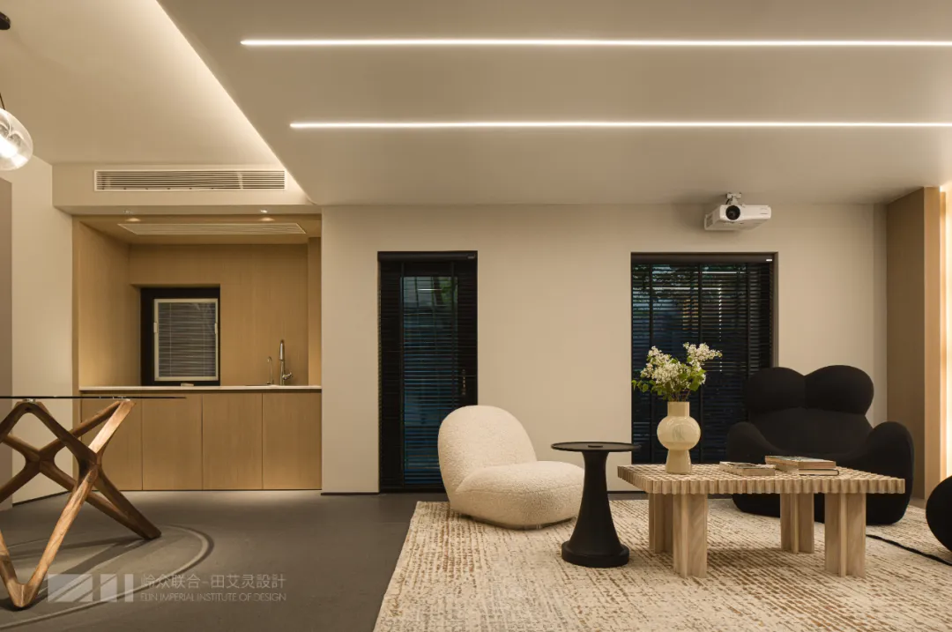
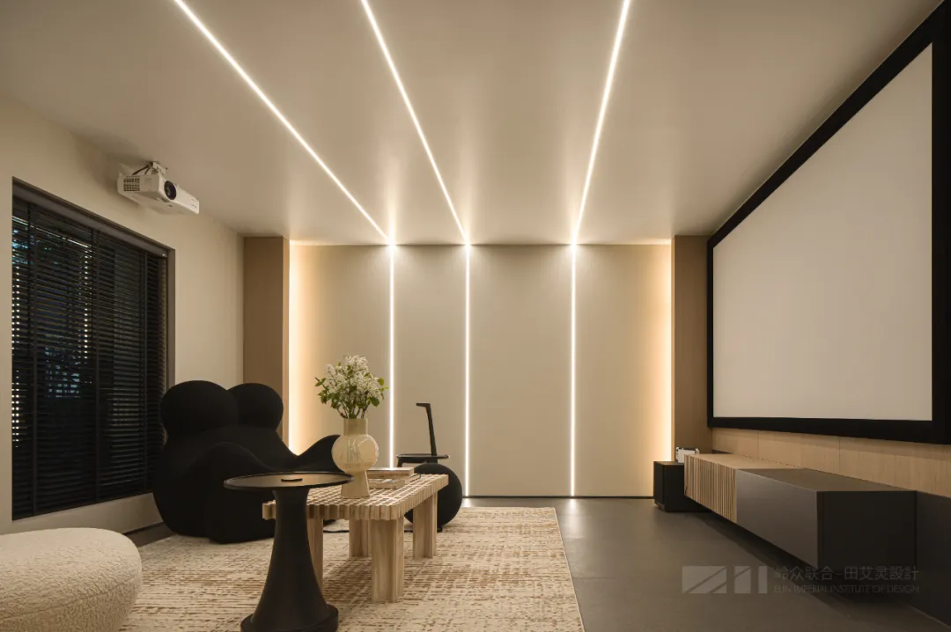
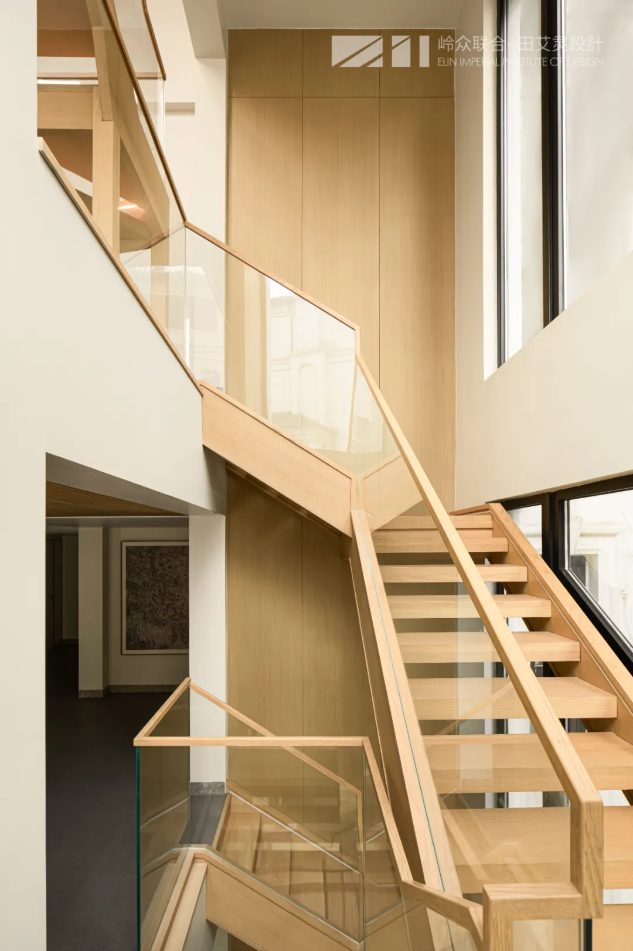
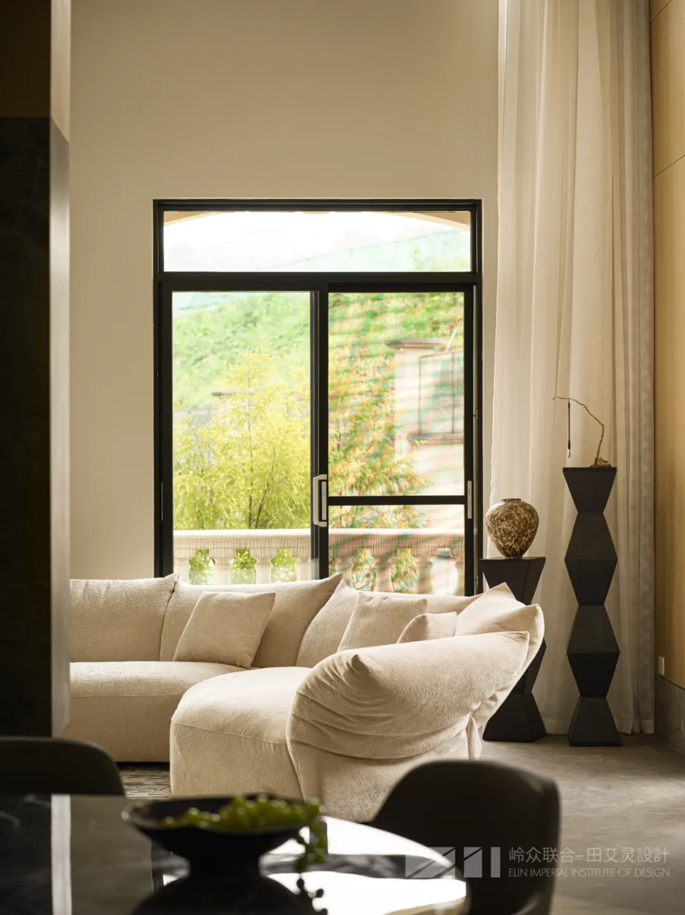
当透过屋内窗户或任何一处开口向外眺望,都会被那绿意盎然的自然美景深深吸引,住宅与周围环境无缝连接,自然和谐。
设计的专业价值关键在于明晰的专业逻辑、合理的因地制宜架构、成就和优化户型底色。田艾灵通过现场勘测,将困于黑暗三角的楼梯释放到拥抱自然光的边阳台;适当扩充小部分露台顶光倾斜而下、优化主卧尺度与采光。
The key to the professional value of design lies in clear professional logic, reasonable local structure, achievement and optimization of the apartment type. Through on-site survey, Tian Ailing released the staircase trapped in the dark triangle to the side balcony embracing natural light; appropriately expanded a small part of the terrace with top light tilted down, and optimized the size and lighting of the master bedroom.
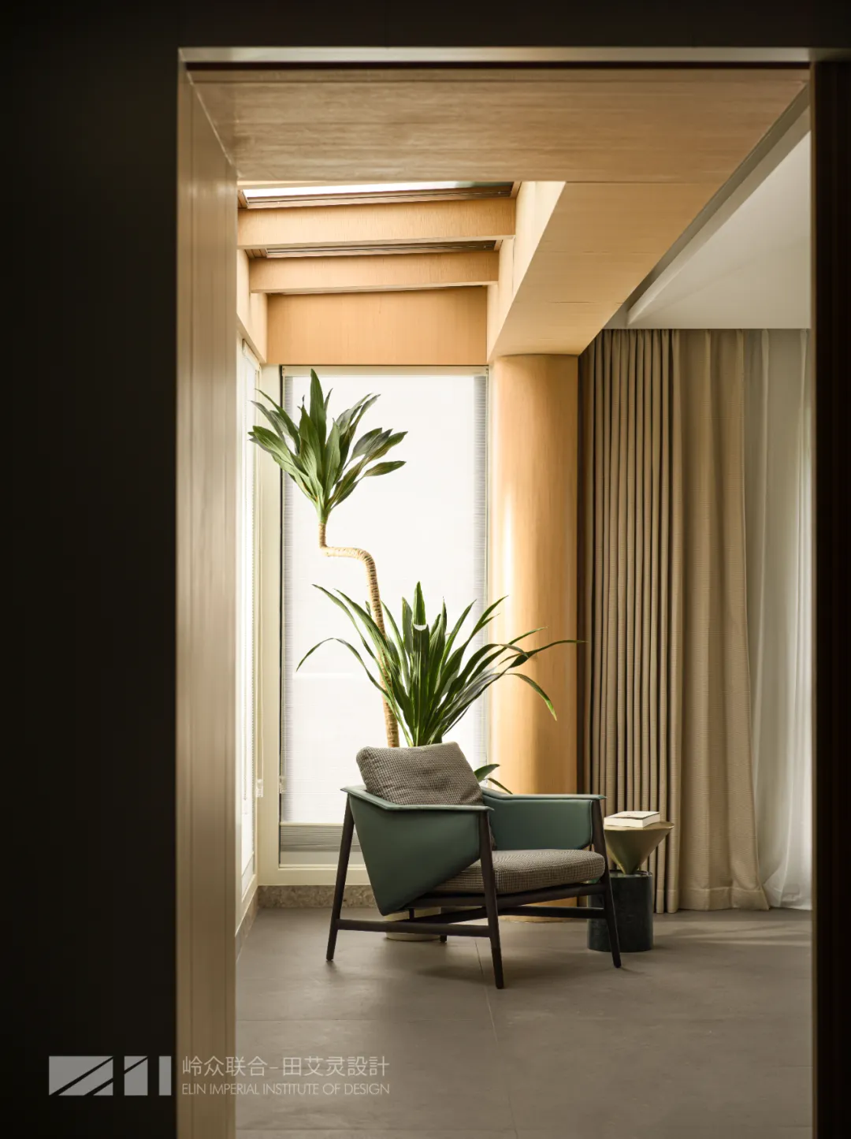
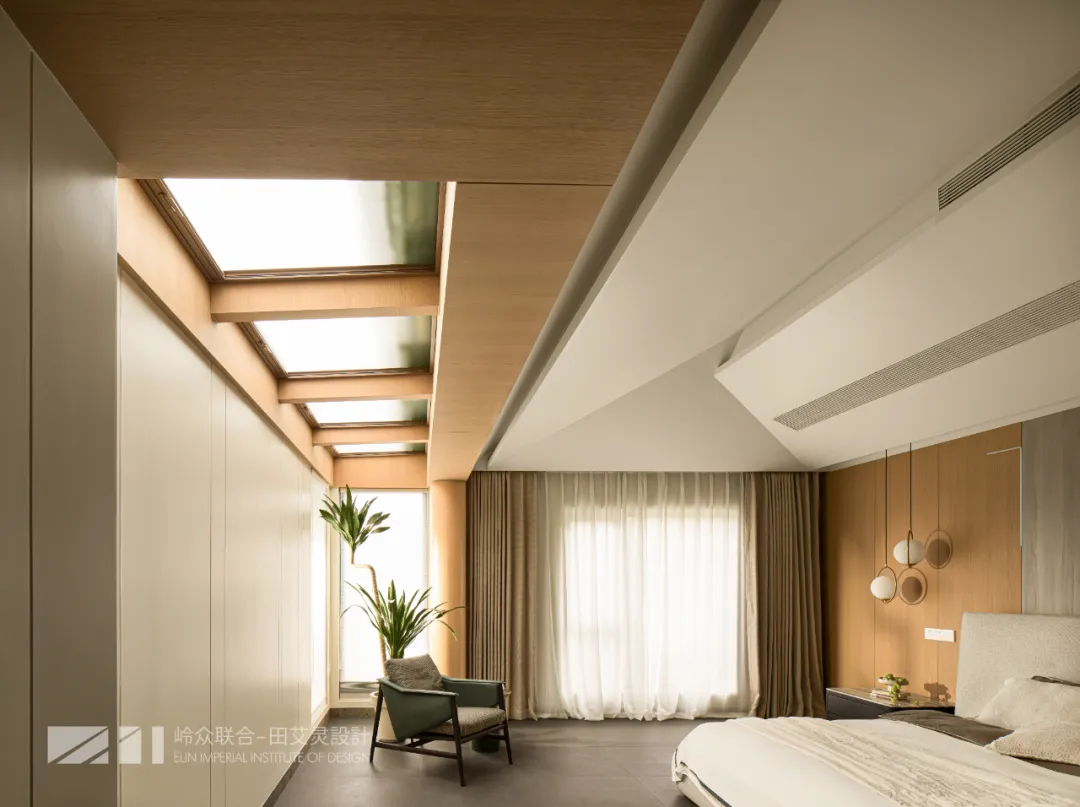
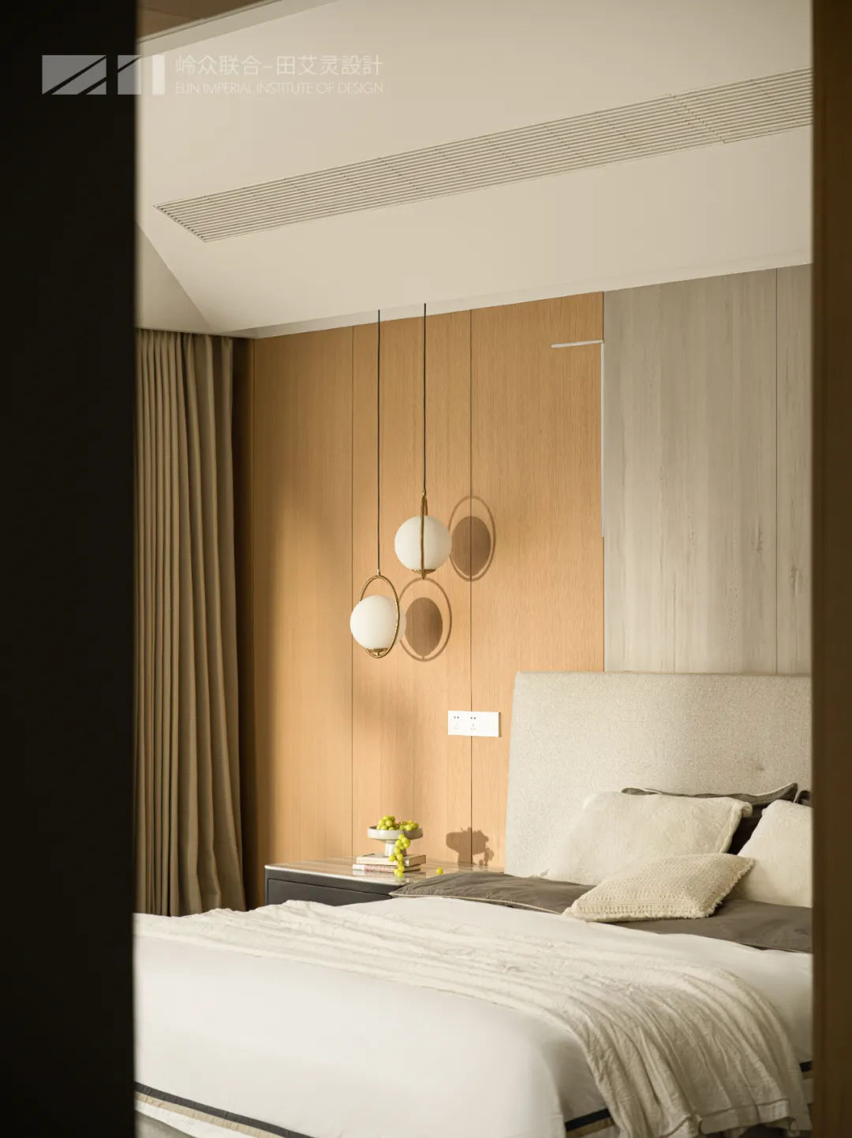
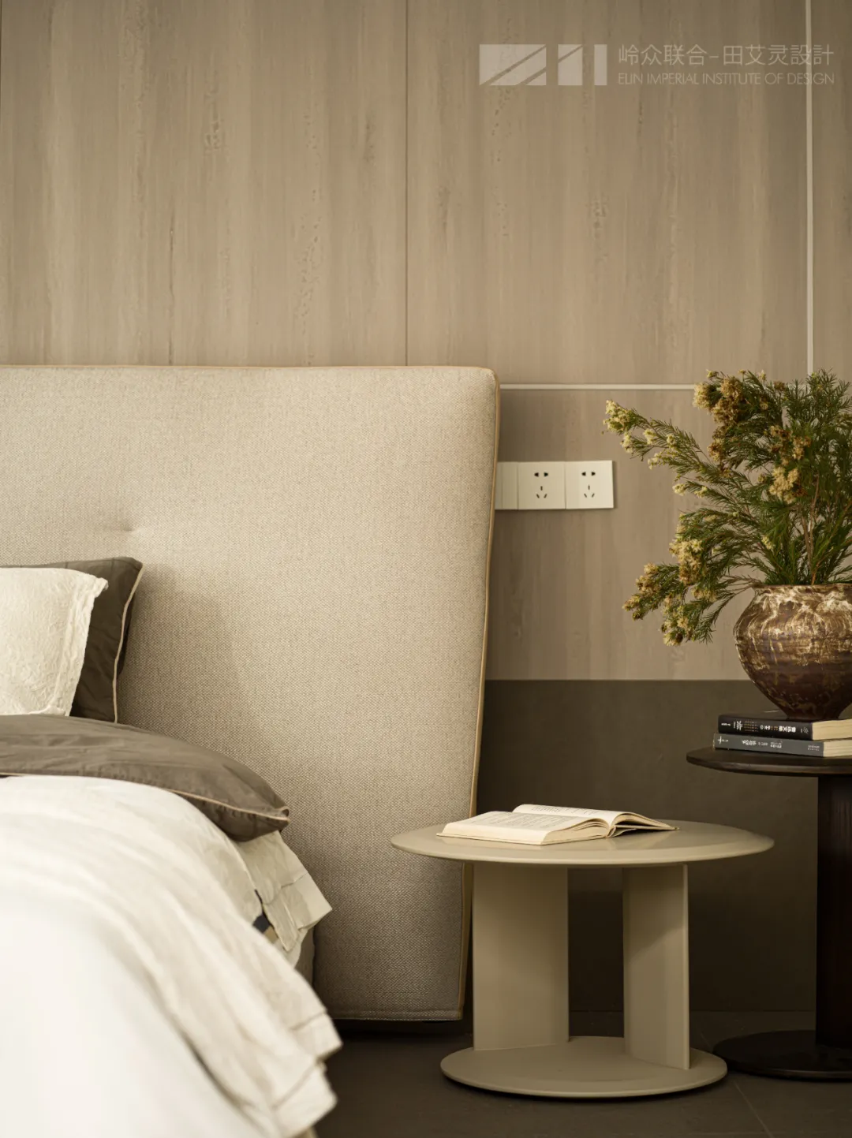
The widescreen bed in the master bedroom on the third floor is warm and gives a sense of security. The overall color scheme is unified and restrained, with only the material being changed. The bedside lamp, like a bright moon, forms a picture with the background. The soft light and shadow at night give the owner a peaceful sleeping environment.
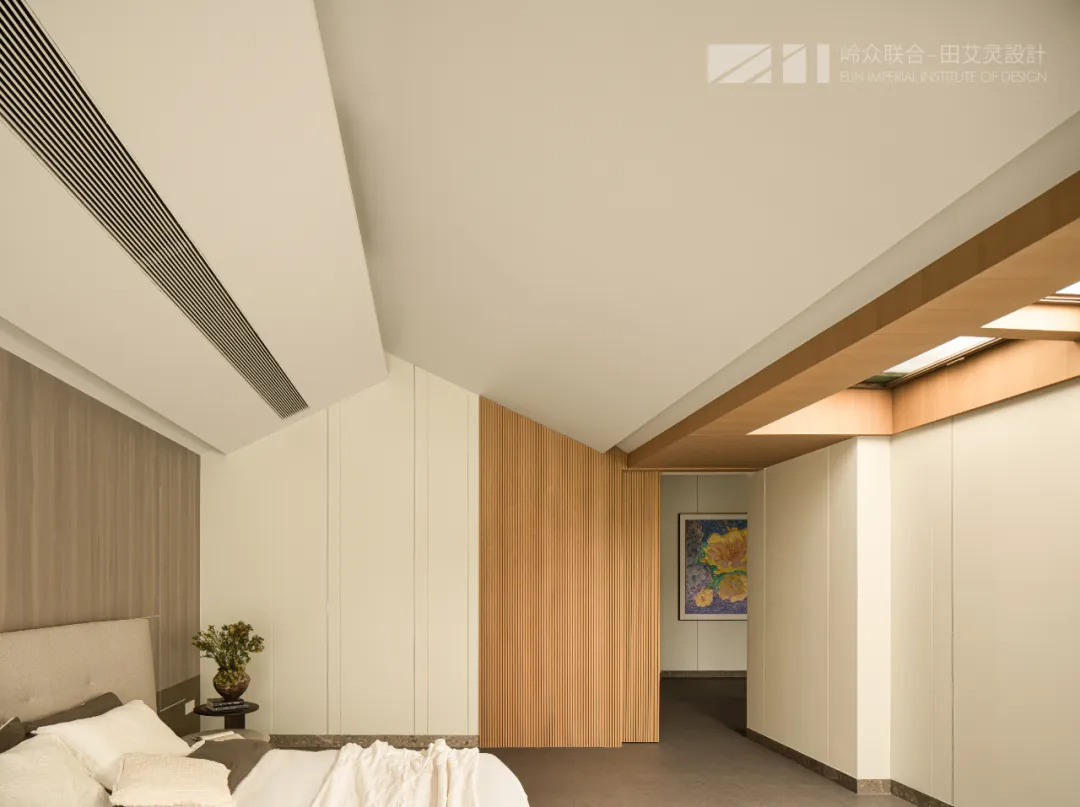
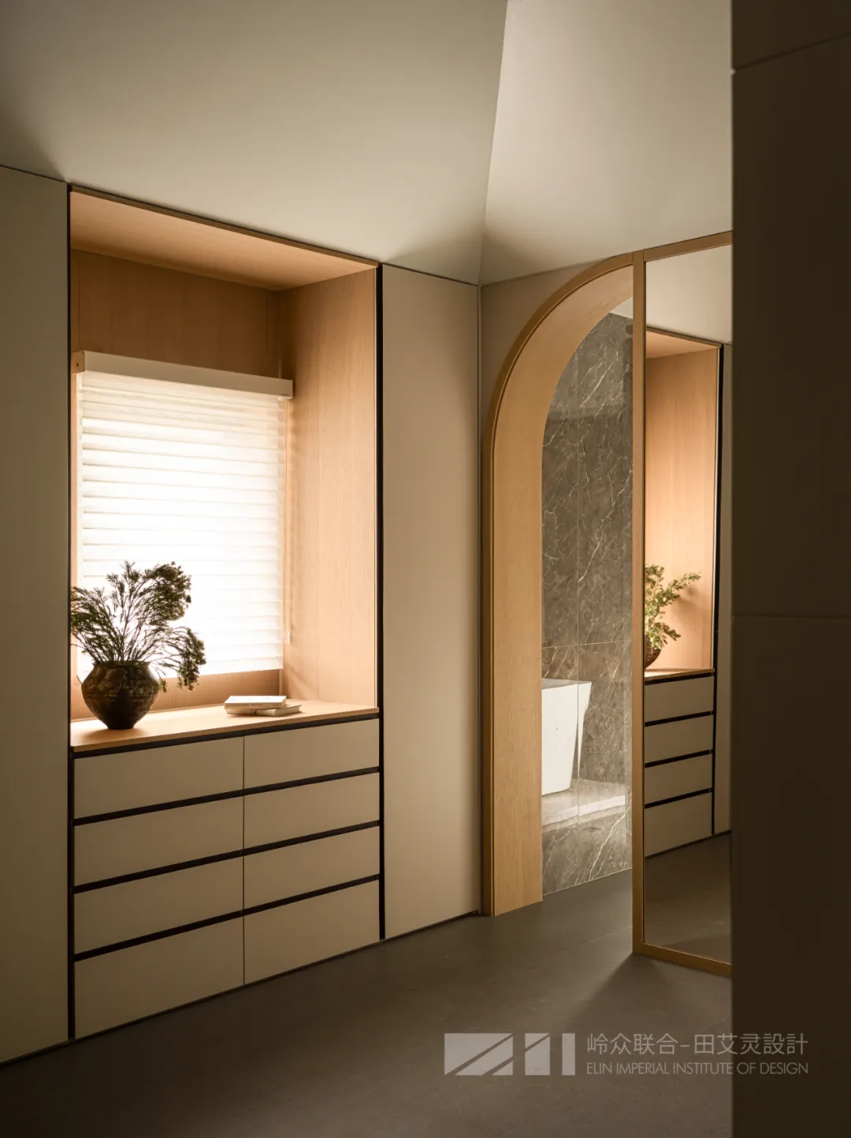
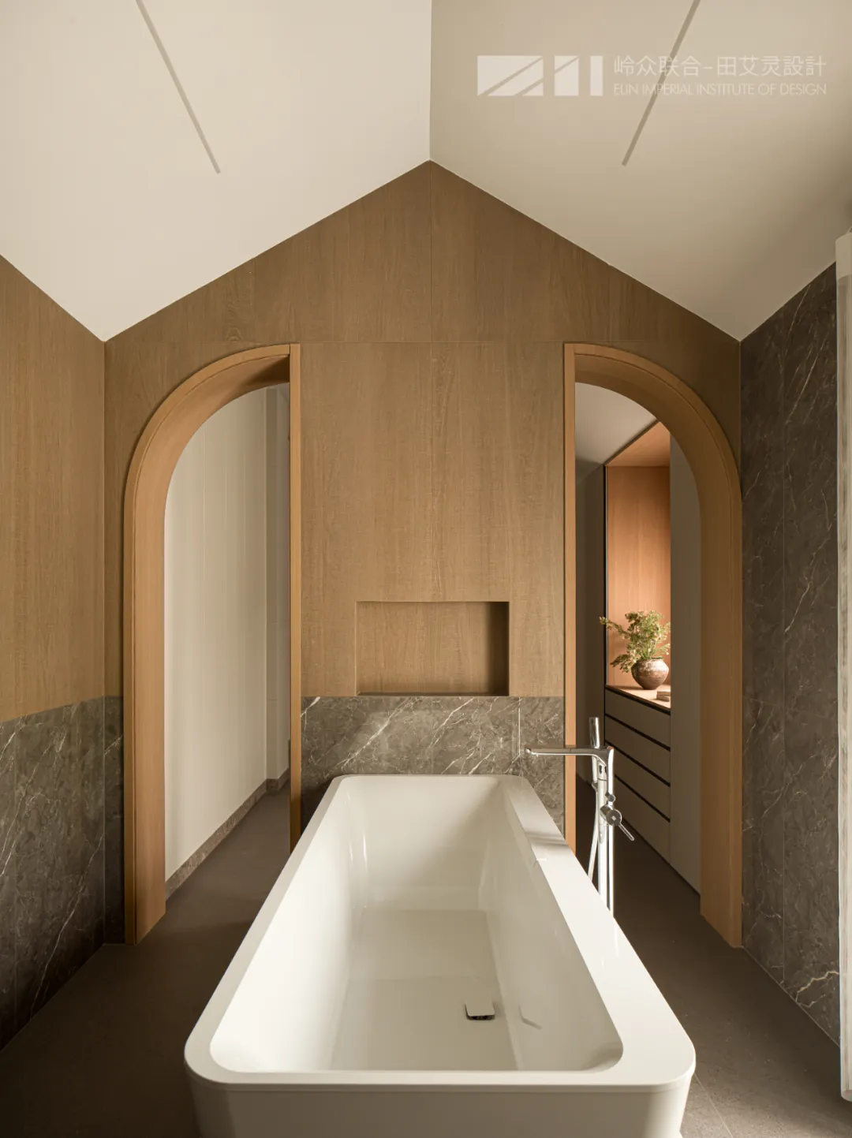
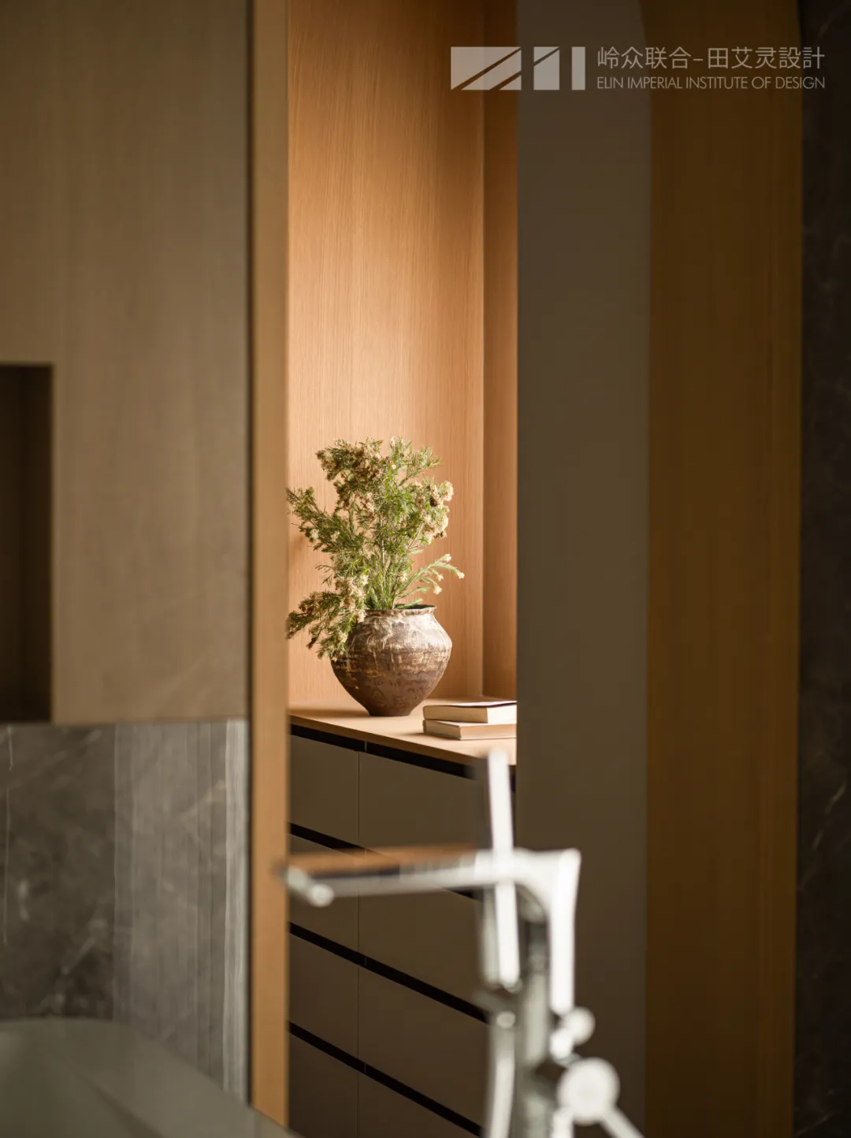
Living in a bustling city, people yearn for a sense of tranquility. The elegant neutral tones everywhere make the whole space pure and simple... and people's moods also calm down involuntarily.
项目信息
Information
━
Decoration Design:HERTRUE ART DESIGN
施工单位 | 十二分装饰
Construction Unit:PERFECT DECORATION
摄影团队 | 边界人摄影
Photography Team:BIJISPACE
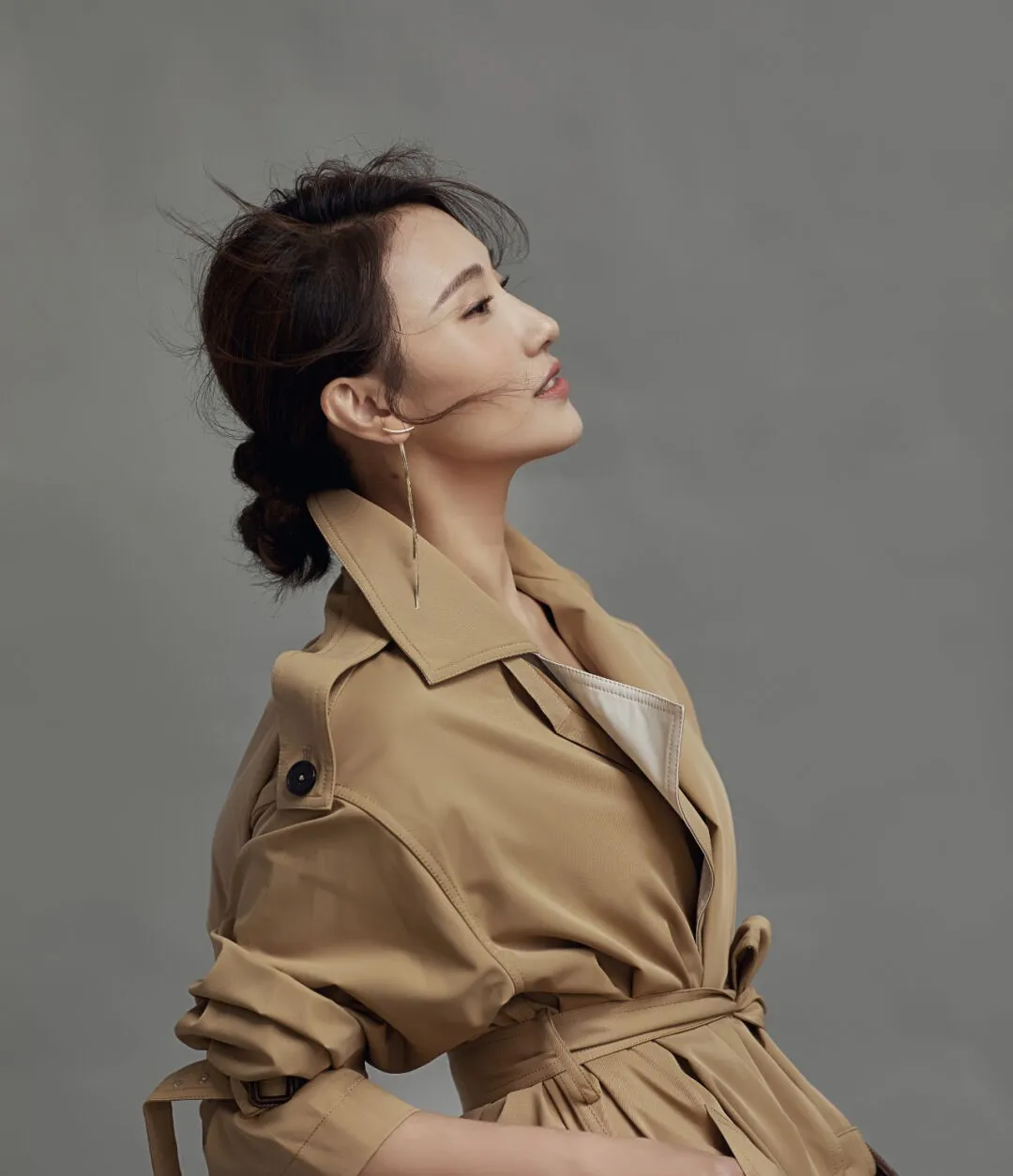
田艾灵(Erin Tian)
—
岭众联合-田艾灵设计
设计主理人|艺术总监
Elin Imperial Institute of Design
Design Manager|Art Director
十二分空间设计&桓墅软装艺术
创始人 | 艺术总监
Founder|Art Director
︾
泛艺术化设计理念,由田艾灵提炼而出:不以具体风格论来构思设计思路起点的空间设计理念。
它主要表现为把中西、古今的艺术经典,借用设计技术语言,运用进入实用空间设计里;消融艺术与人们实际生活影响的绝对界限,保留艺术不用很多语言就能触动情绪的基本精神气质,追求不随潮流迭代的审美持久性,构建当代人与空间环境更直接的感官关联触达。做真正为人所能顺畅使用,引起艺术、情绪共鸣的设计!
The pan-artistic design concept is refined by Tian Ailing: a space design concept that does not use specific style theory to conceive the starting point of design ideas.
It mainly manifests itself in incorporating Chinese and Western, ancient and modern art classics into practical space design by borrowing the language of design technology; dissolving the absolute boundaries between art and people's actual life, retaining the basic spiritual temperament of art that can touch emotions without using many words, and pursuing The aesthetic durability that does not follow the iteration of trends builds a more direct sensory connection between contemporary people and the spatial environment.Make designs that can truly be used smoothly by people and arouse artistic and emotional resonance.




