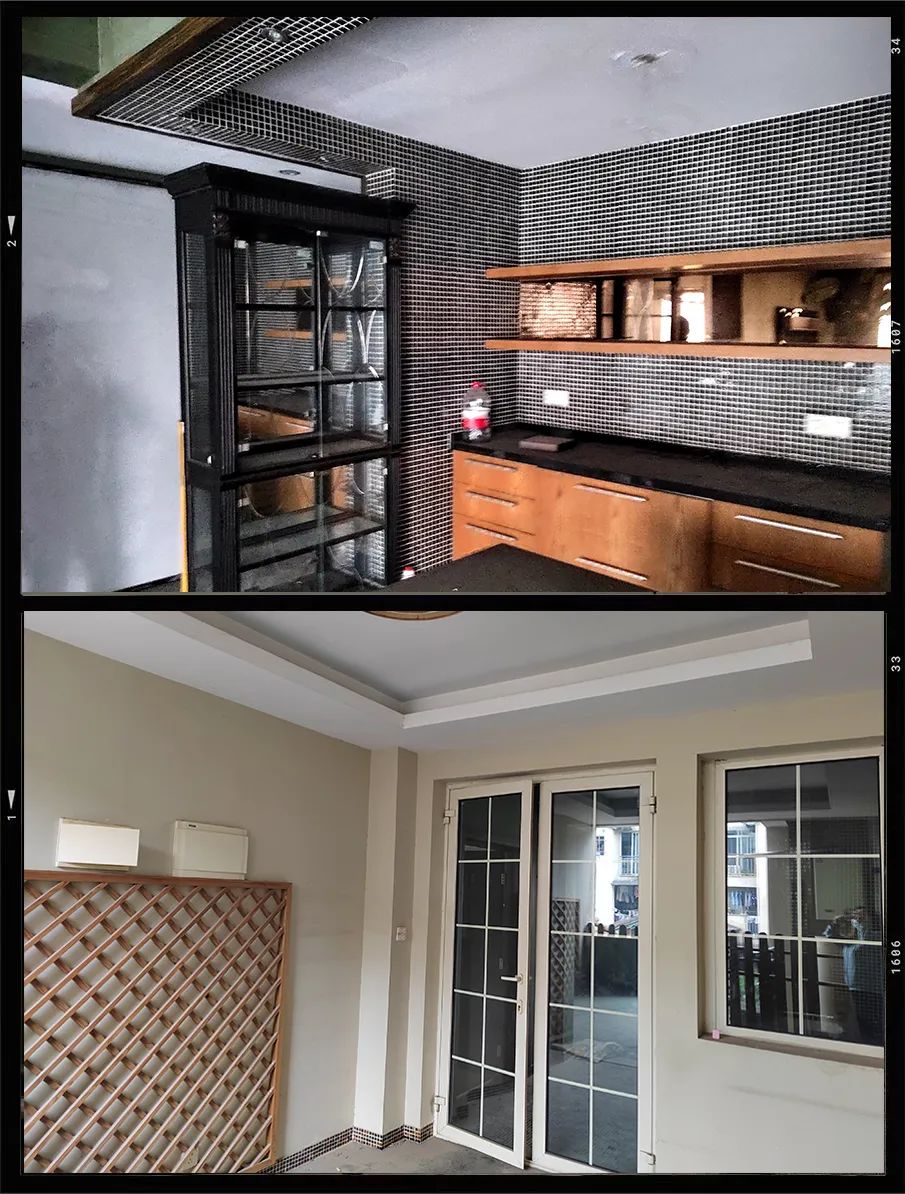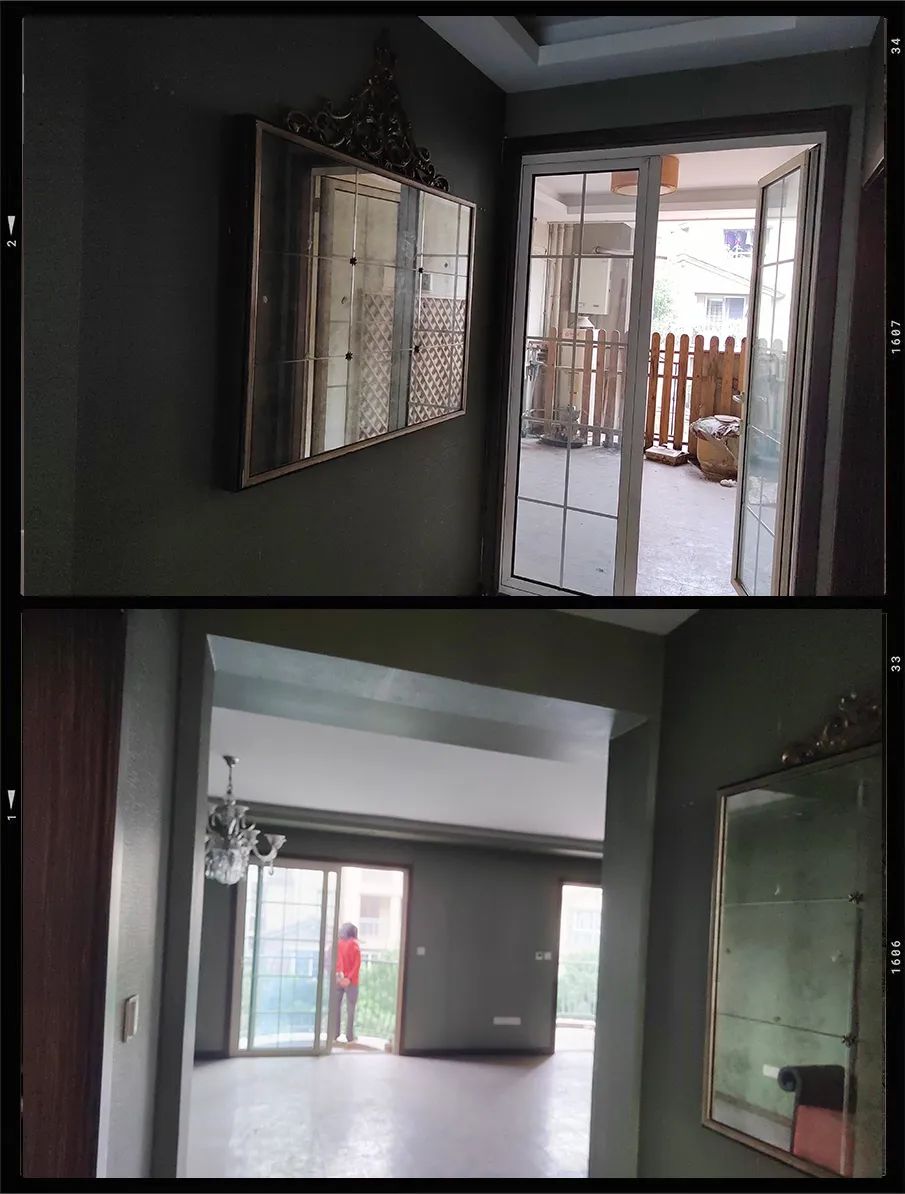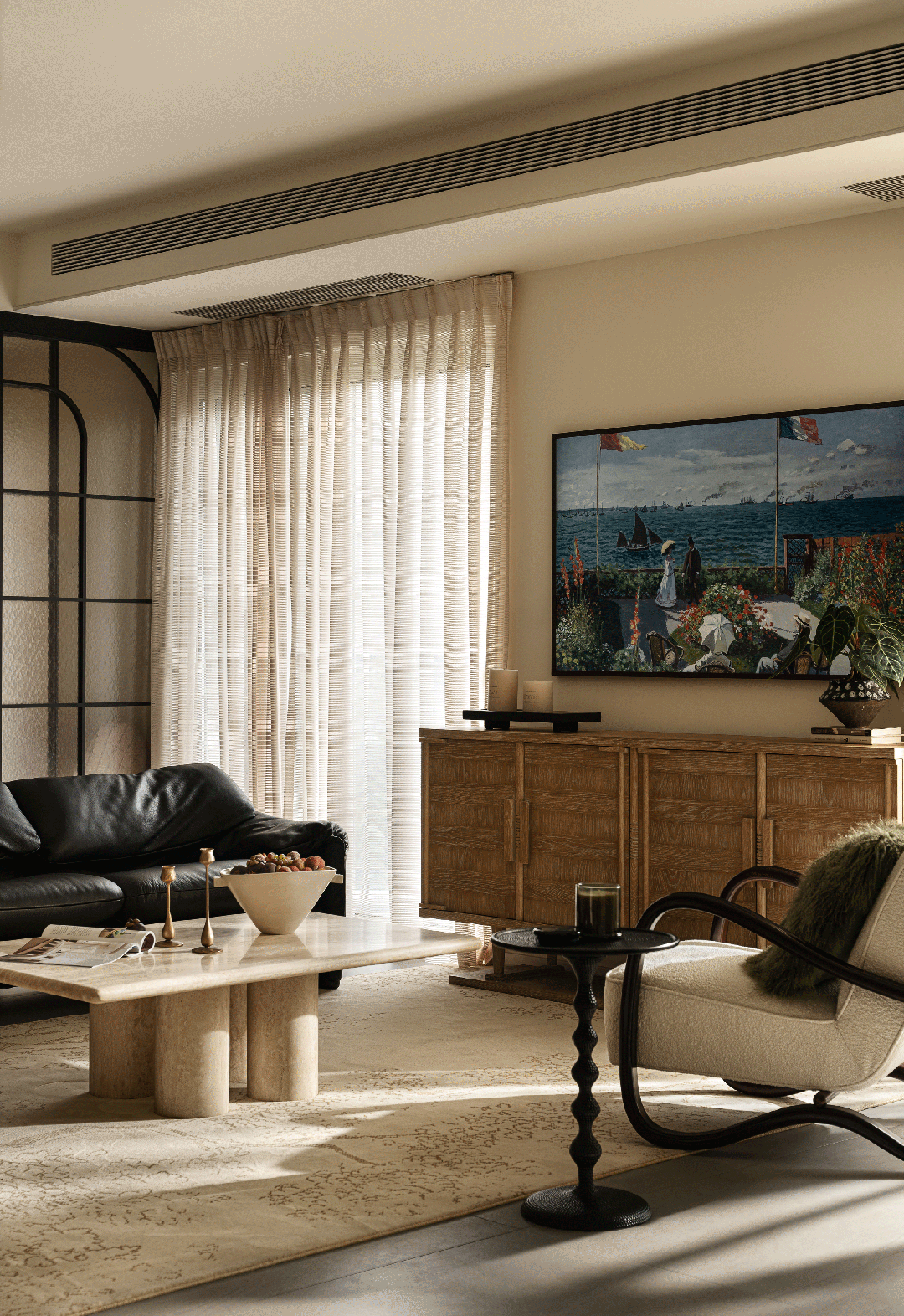
“心灵与自然相结合才能产生智慧,
才能产生想象力。”
—— 梭罗
本案位于重庆渝北区,150㎡的私宅设计,步入小区就有一种闲适之感。三代同堂,业主父母,孩子共同居住。对于家庭住宅来说,好的设计布局能够在无形中促进家庭成员的交流与和睦。
This case entrusts our homeowner to enjoy camping trips, hoping that their home is full of vitality, enjoying the warmth of wood, getting close to nature, and also hoping that their home is a place of peace, relaxation, and tolerance. Whether it's the long dust of returning from the journey or the fatigue of returning at night, they can all settle here and get integrated rest.
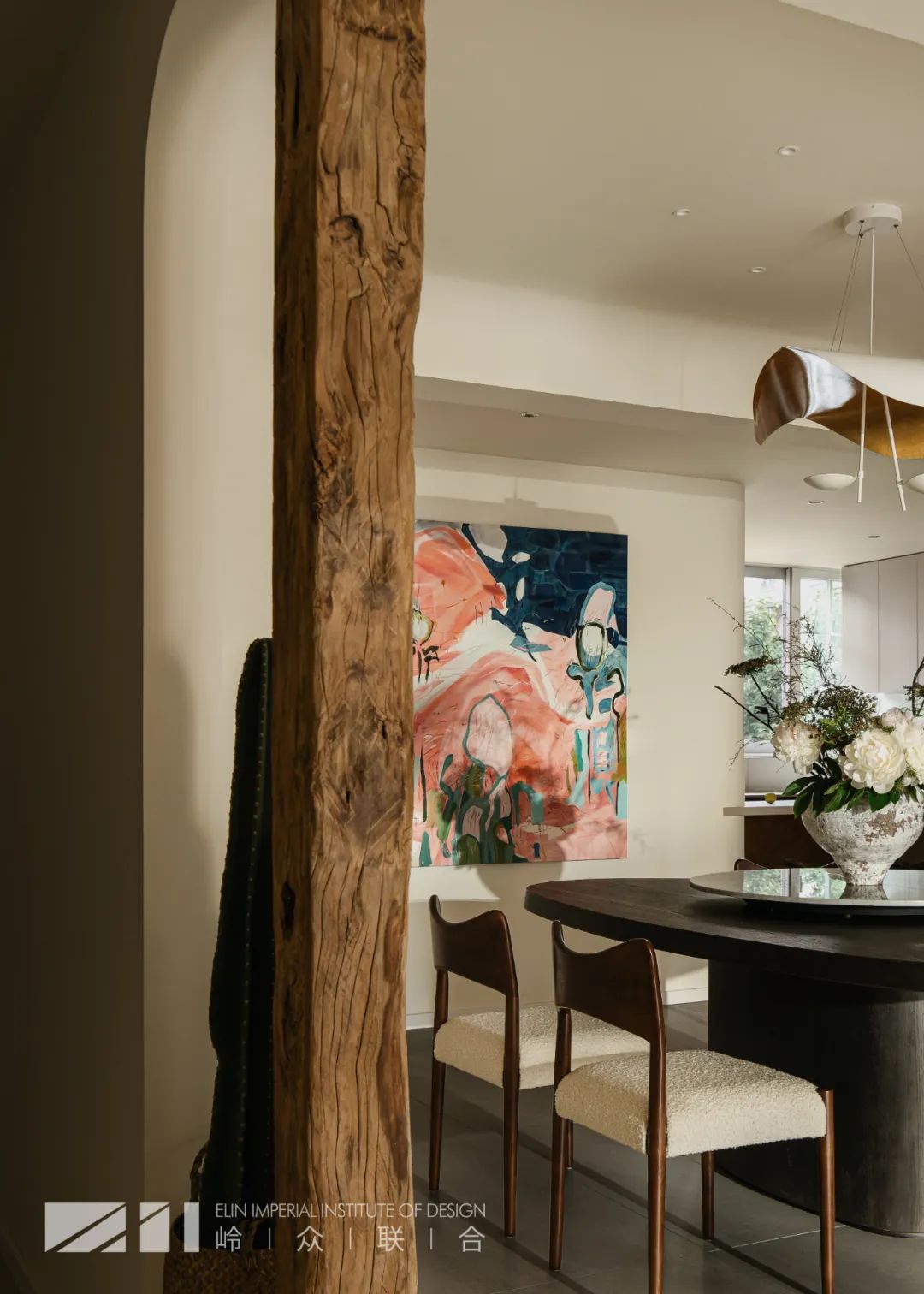
We have divided functional areas to visually create a sense of order and ritual in the space; The technique of leaving blank spaces on walls and roofs; By controlling the details of proportion, lighting, and materials, and through the collision of different textures, it provides a rich sensory experience, leaving a mark of time on the space and creating a poetic and tranquil atmosphere.
岭众联合-田艾灵设计
21

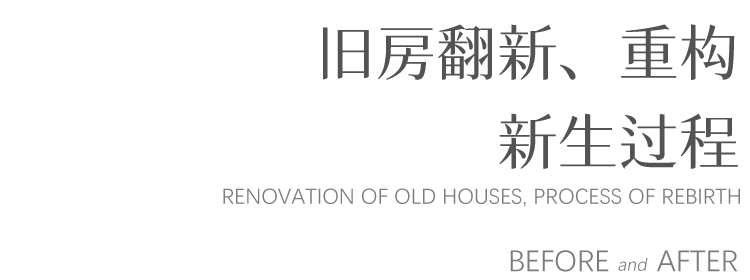
 向左滑动
向左滑动
This case is a renovation project for an old house. In the early stages of the design, I talked to the owner about the house and photos he had previously installed himself. I had some awareness of design coordination, but most of it started from local and small areas, and the overall feeling was weak. So when installing a new house, there are certain requirements and awareness in the overall coordination of hard and soft decoration, and it is also entrusted to the profession. In this project, a great deal of effort was put into the spatial layout, balancing the living and movement lines. However, the top and facade were treated in a minimalist manner, with only some rhythmic changes made in the architectural structure relationship between the walls and beams. While ensuring the scale, function, and visual consistency of each space, more space was left for soft furnishings to enrich the visual and tactile levels.
The overall design of the entire project aims to balance the scale balance relationship between different plates in the complete space. And allocate the adaptation ratio in advance according to different attributes and needs, so as to make their poetic dreams a reality.
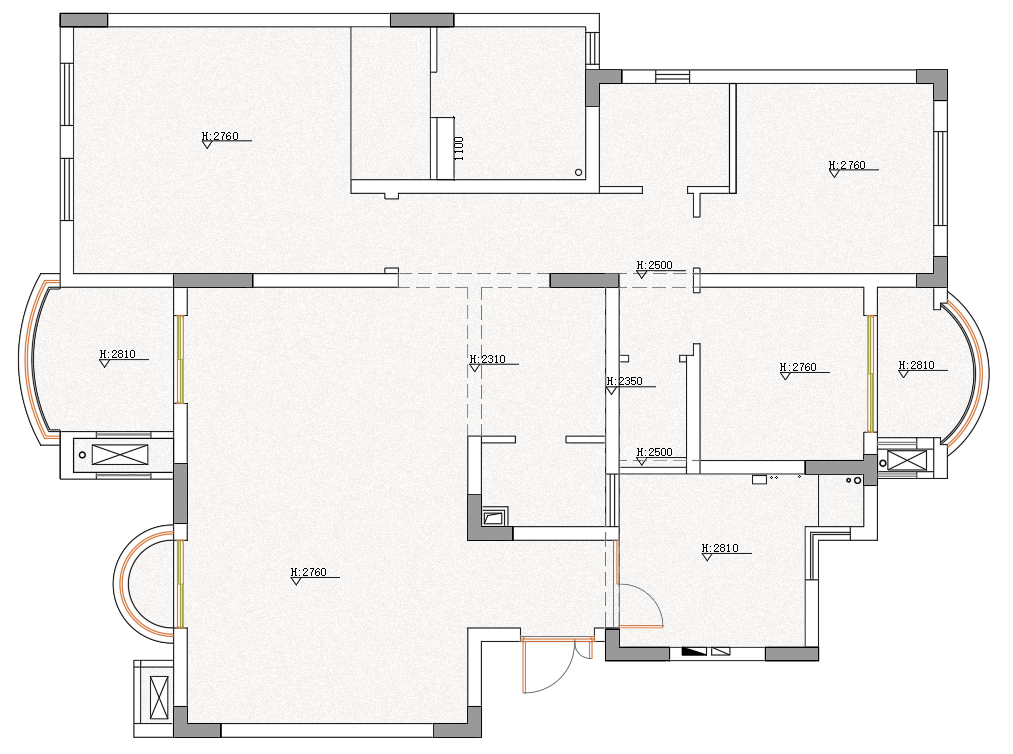
-原始平面图-
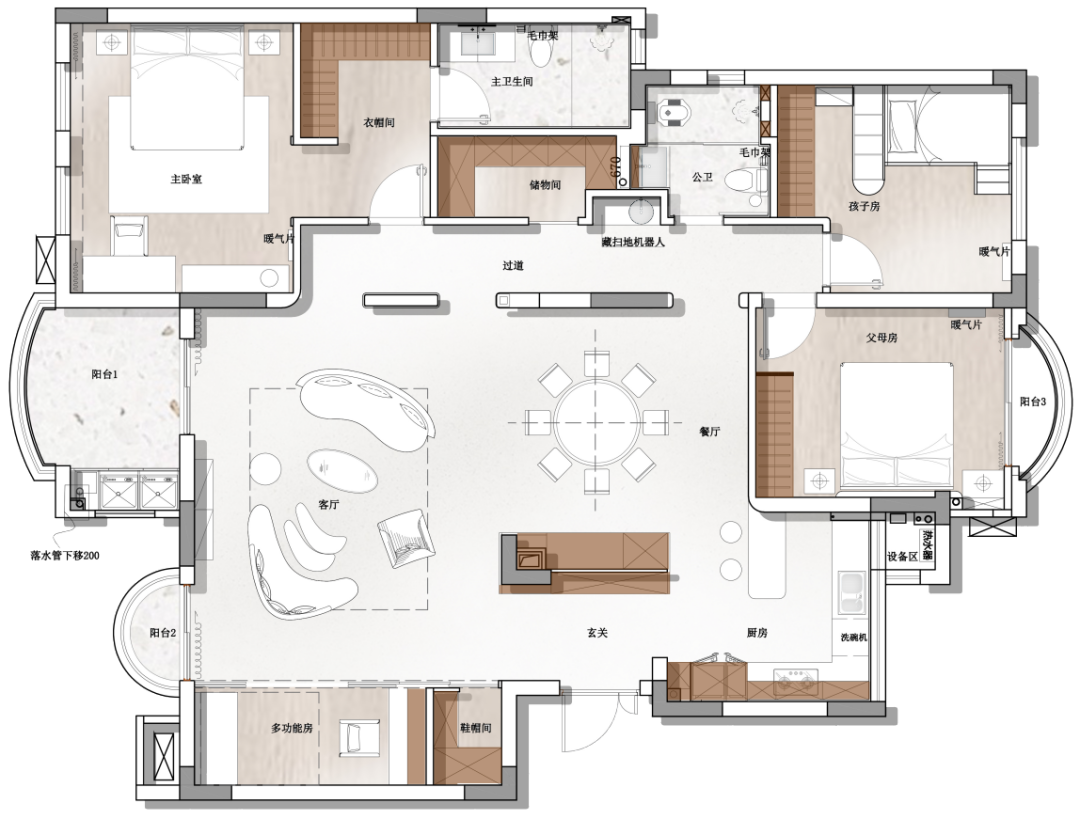
-平面布置图-
The original layout consisted of three bedrooms, a dining room, an entrance courtyard, and a central kitchen. The biggest problem is the dark and weak lighting in the kitchen. The biggest change in the re layout design is to move the kitchen to the original location of the courtyard. Firstly, it is closer to the original kitchen and solves the problem of smoke exhaust and drainage; Secondly, the lighting has been greatly improved and the psychological feelings have been well taken care of; The kitchen environment has become bright and spacious.
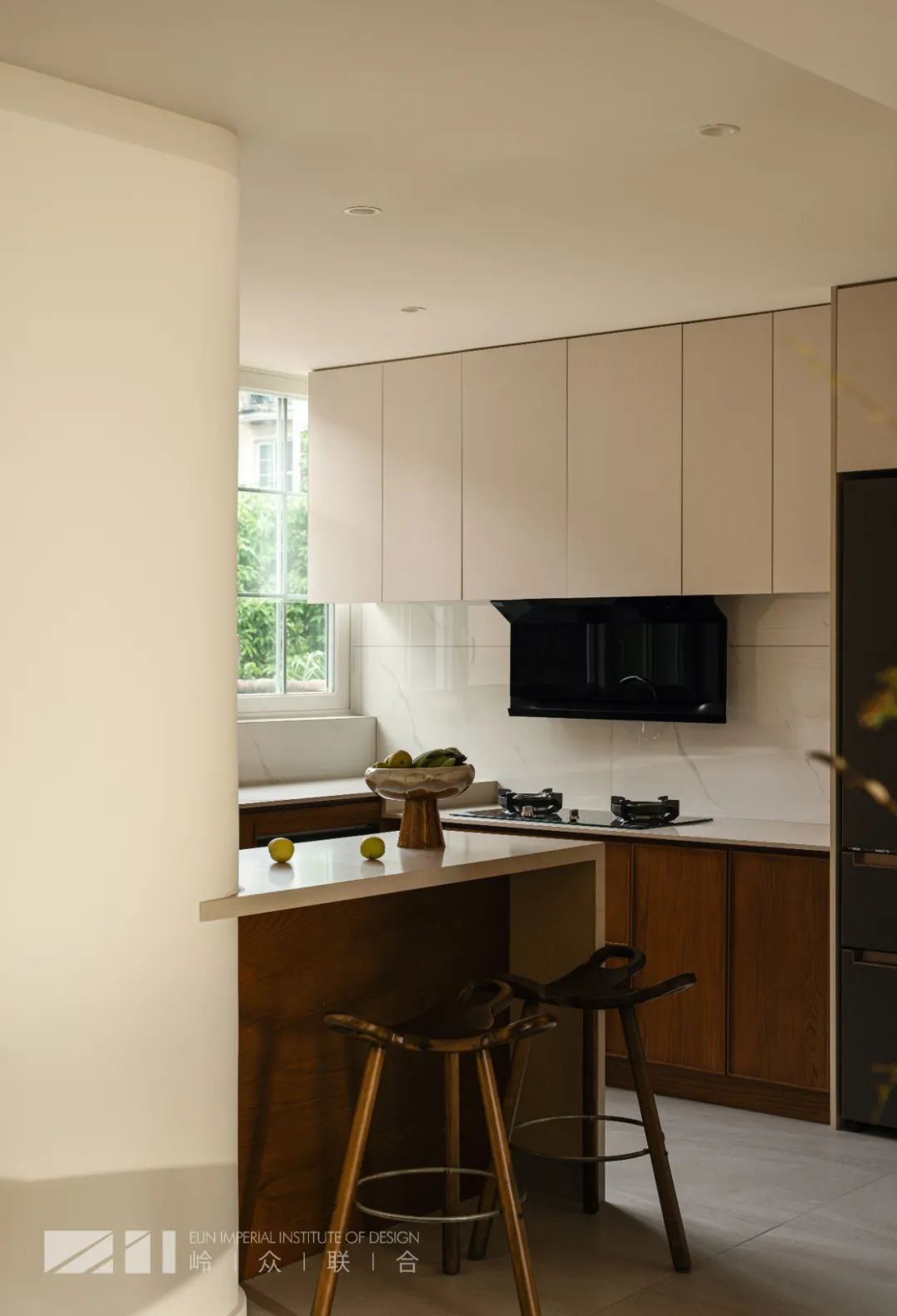
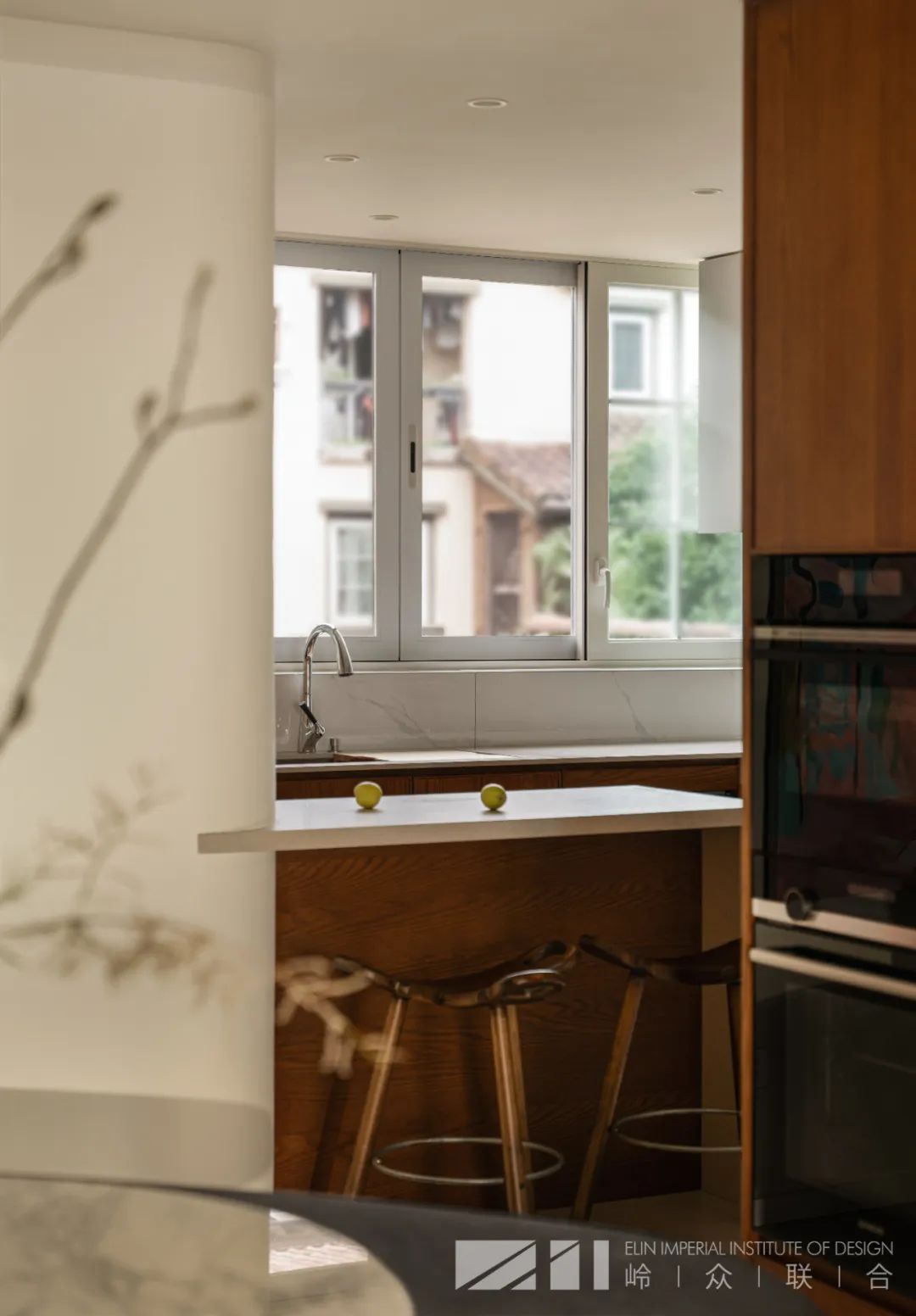
The second highlight of the layout is the optimization of the scale on the basis of the original three bedrooms. A buffer aisle area is separated between the bedroom rest area and the dining and kitchen functional area, separating the dynamic and static relationship of the buffer space. At the same time, the flexibility and fun of the space are increased, and all room and bathroom doors are hidden in the aisle space.
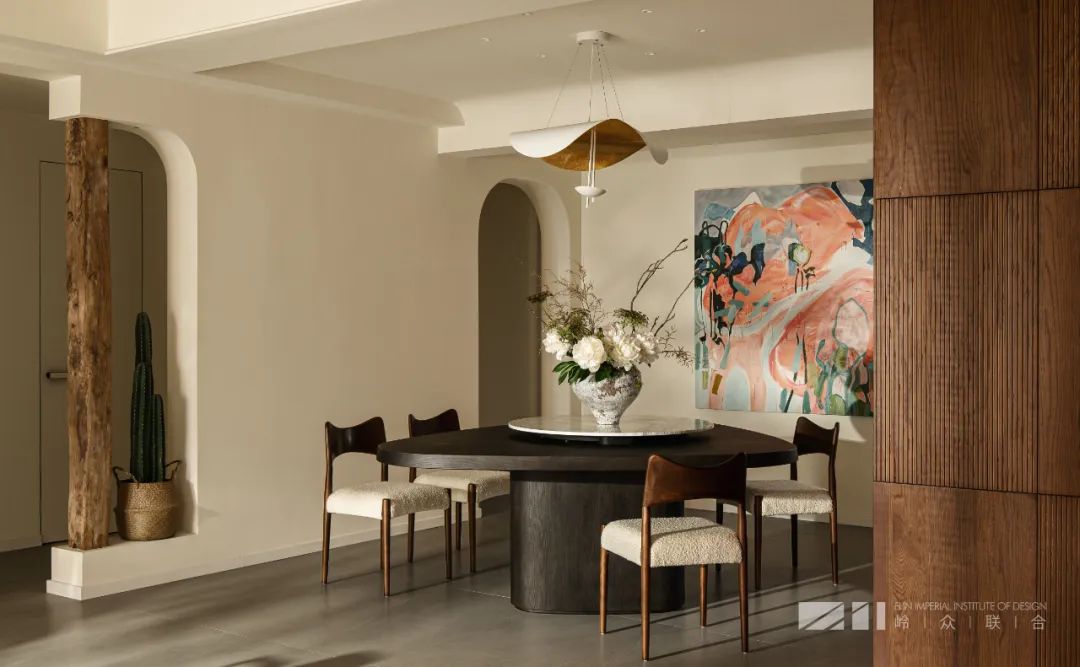
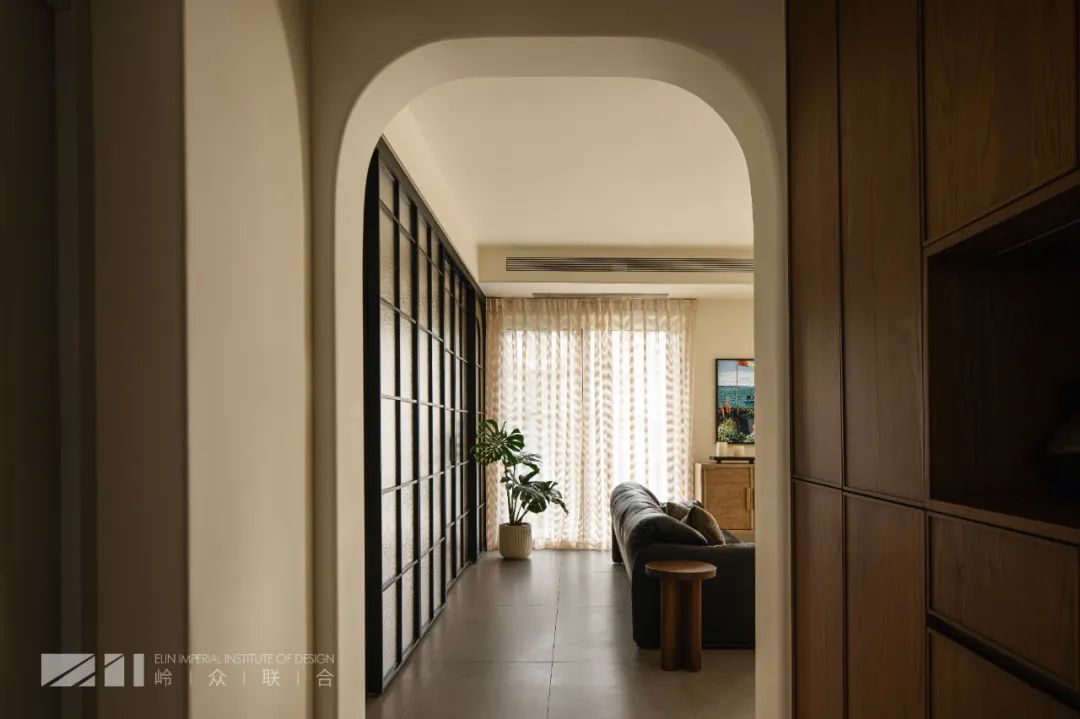
公共空间是一个大环绕和小环绕的动线的开敞空间,提升在进入空间的视野感,同时在其中人与人的交流互动自然流畅,满足业主喜欢宽敞通透,明亮的需求。顺应客厅墙体的结构设计了一个鞋帽空间和游戏书房的空间,满足多功能使用。
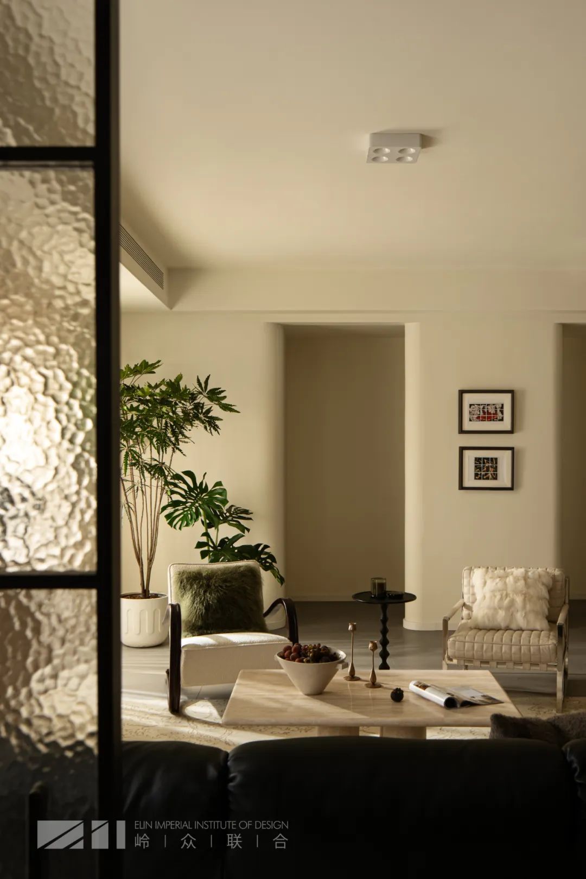


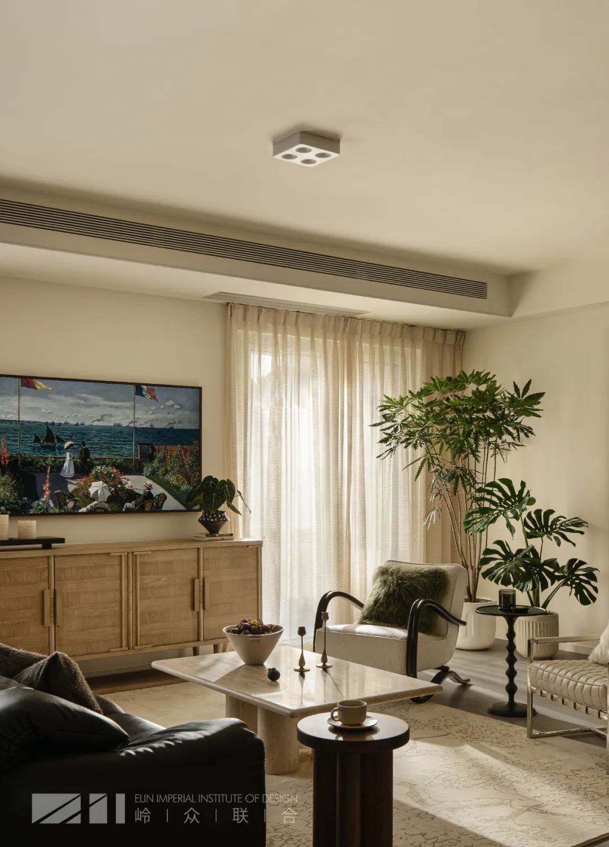
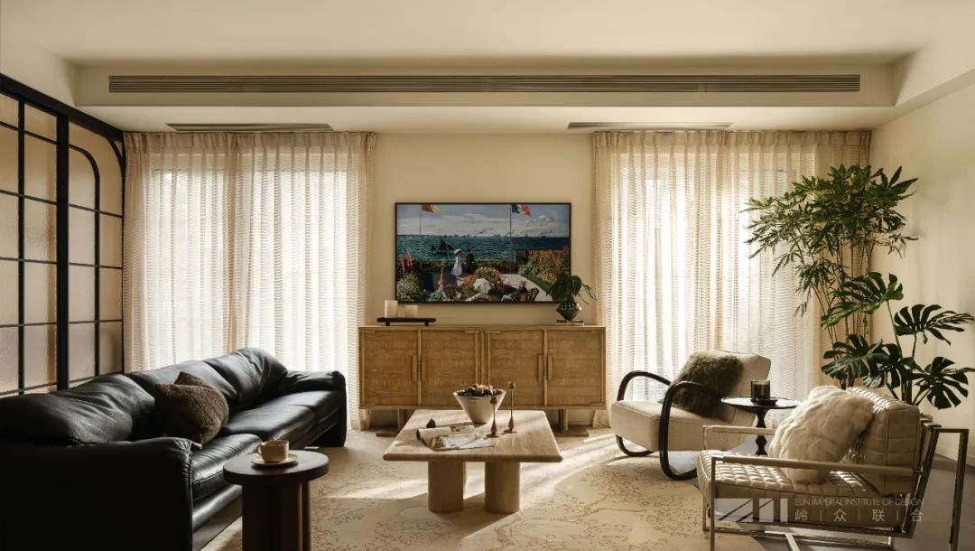
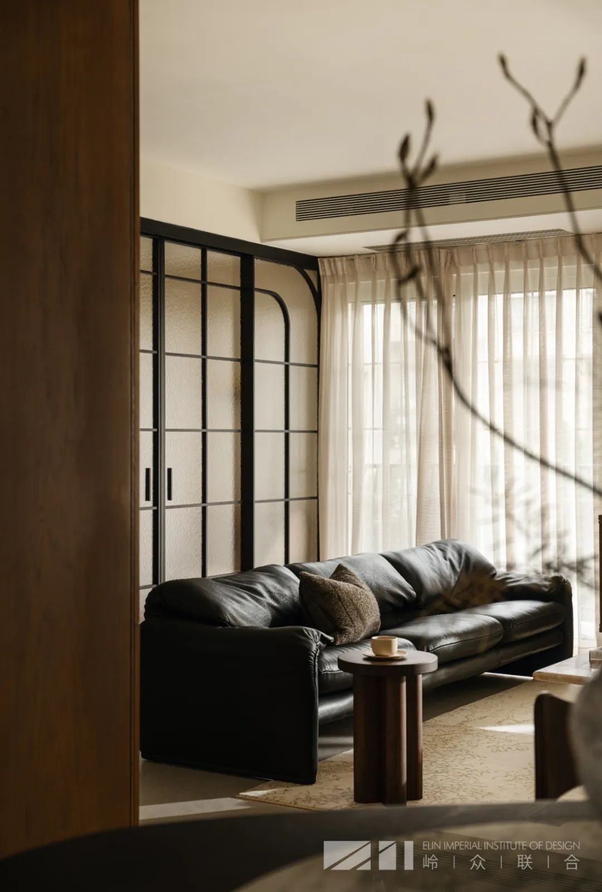
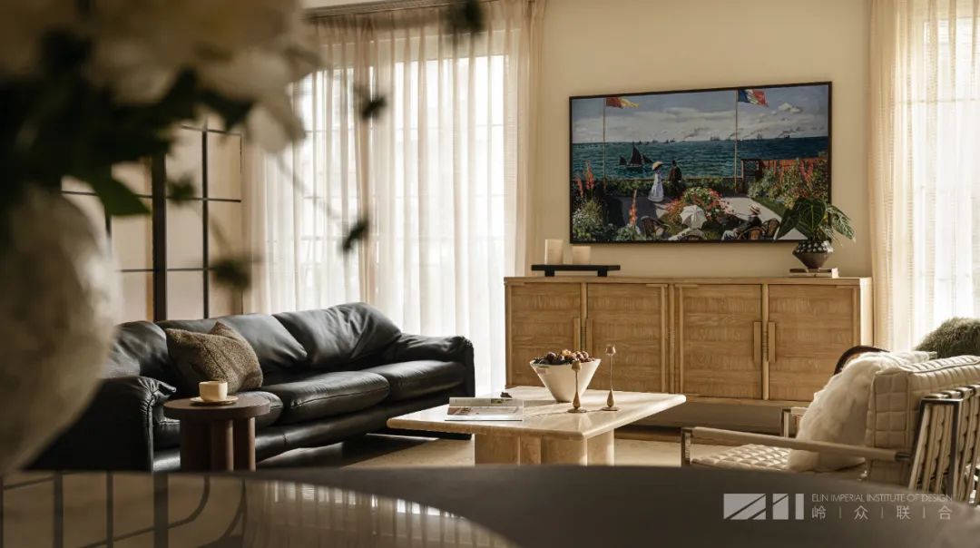
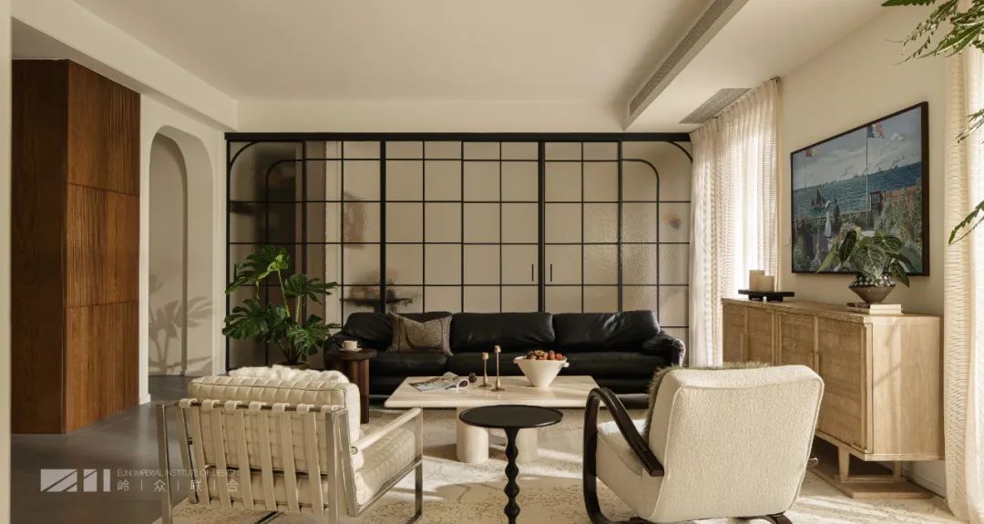
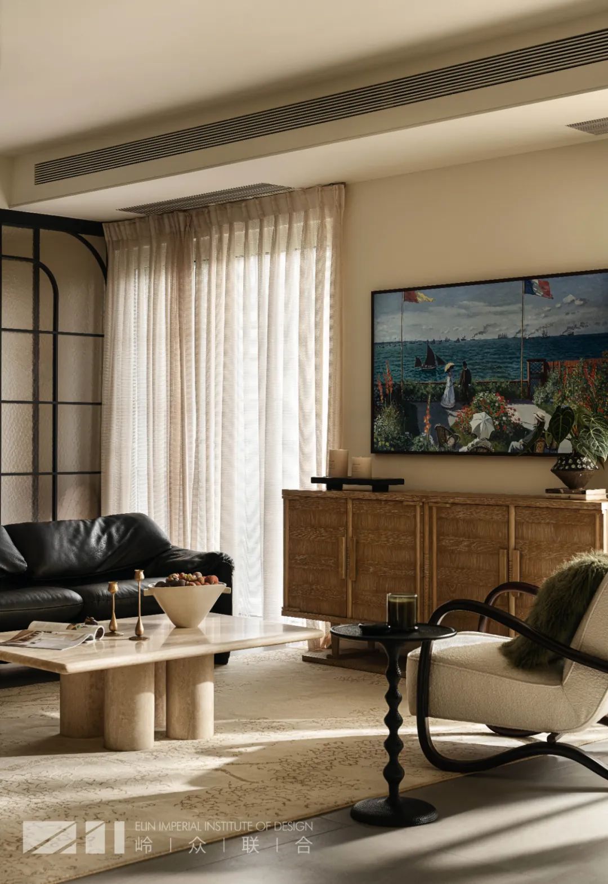


The renovated restaurant is spacious and bright, but during the initial discussions, we didn't want to use regular round tables, which seemed a bit dull and tasteless. Continuing to delve deeper, I gradually gained my eyebrows and eyes. The triangular shape is most suitable, but I don't want it to be too eye-catching. The table legs are folded into a column shape. Starting to scrutinize the details, the overall stone or rock slab has good surface care, but the area is too large and the skin feels cold visually. Finally, we chose the wood and followed the dining habits of the Chinese people. We created a circular stone turntable, which is not convenient and has both touch and function, making it a beautiful thing!
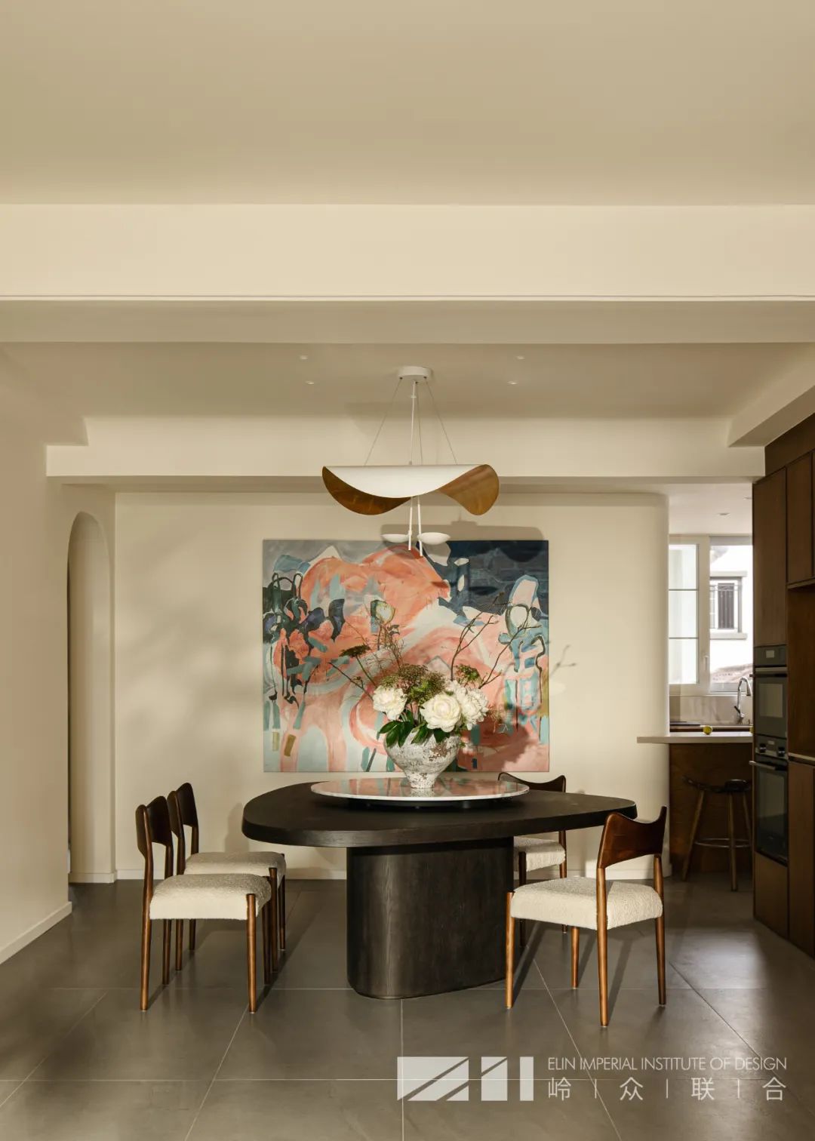
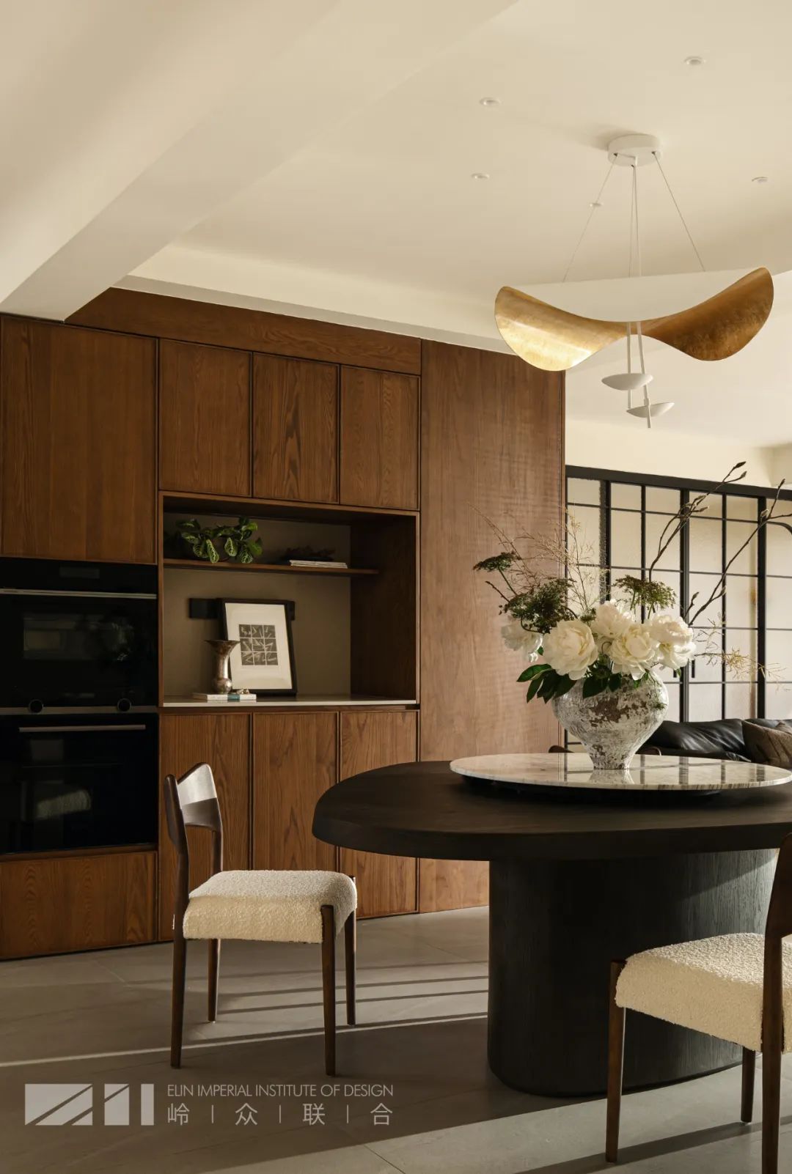
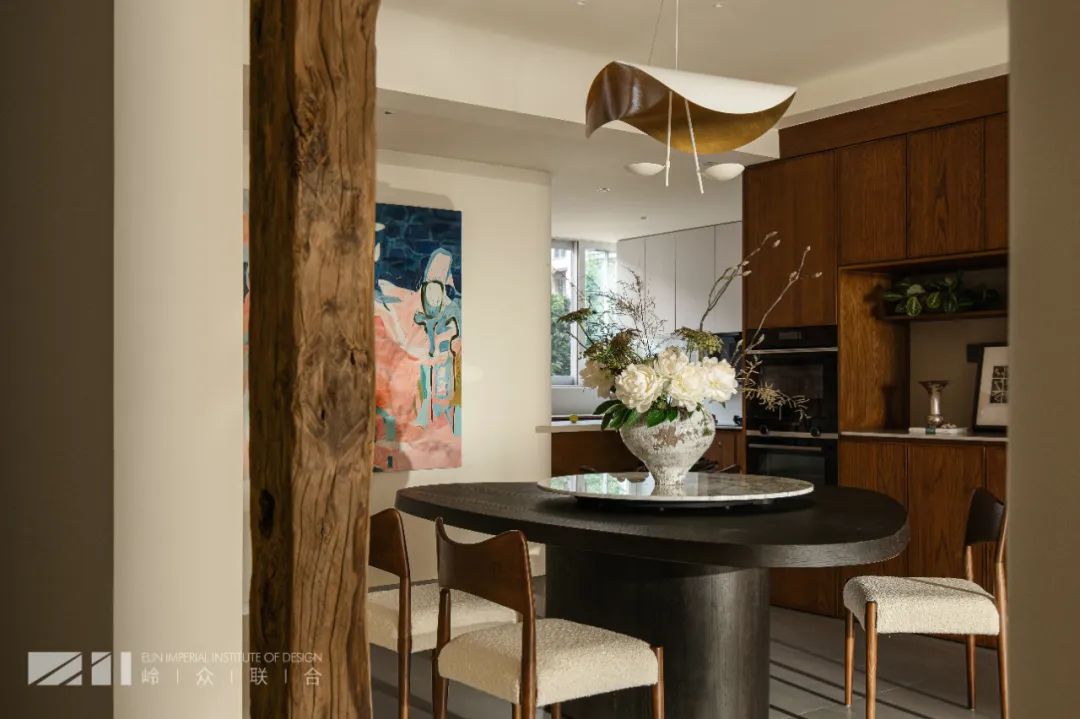
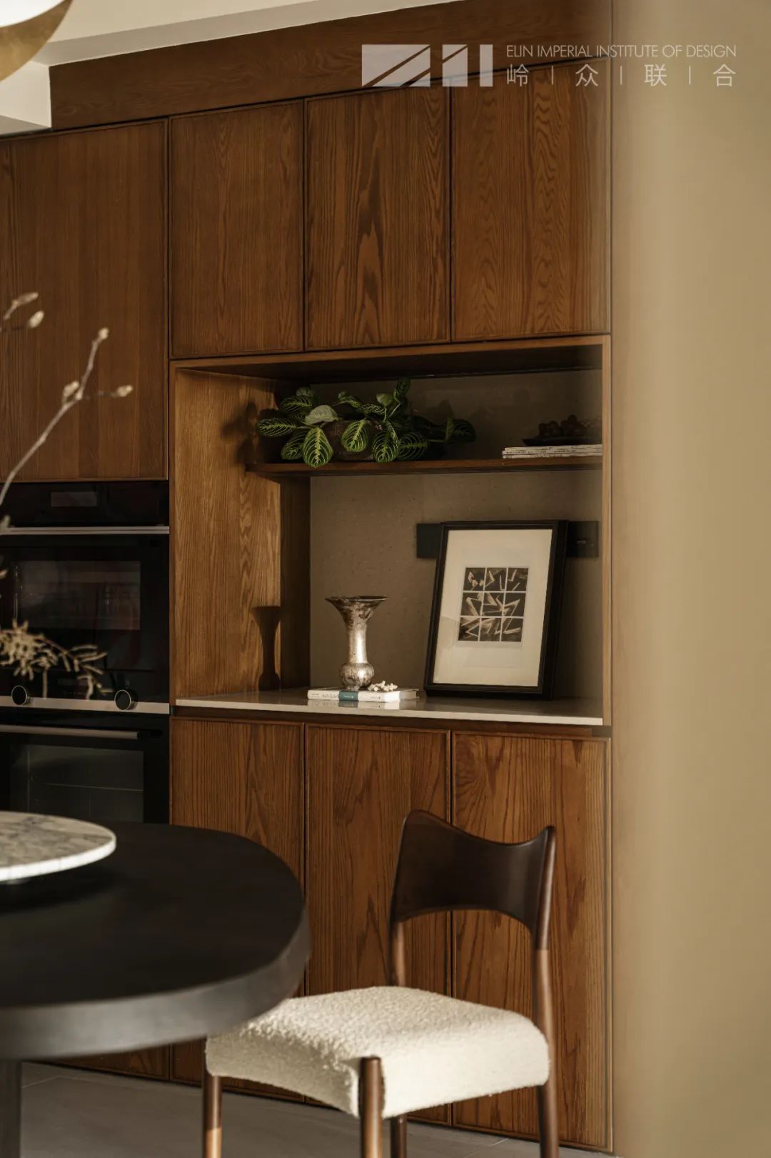

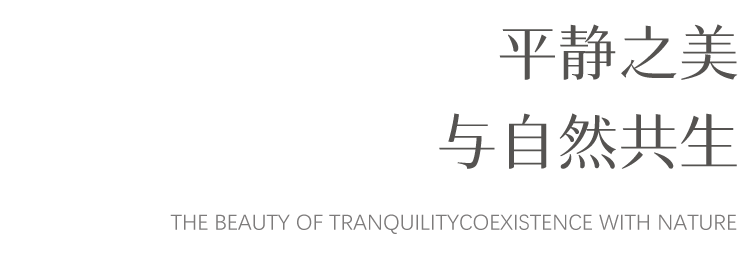
The arched doorway penetrates, with a sense of ritual rather than ceremony, creating a serene atmosphere. The bedside table is an aluminum leather box that the owner has followed for many years to explore the mountains and wilderness. The traces of time on it have a matte sand feel, and with black leather, it alternates between old and new, and the new home has a deep meaning.
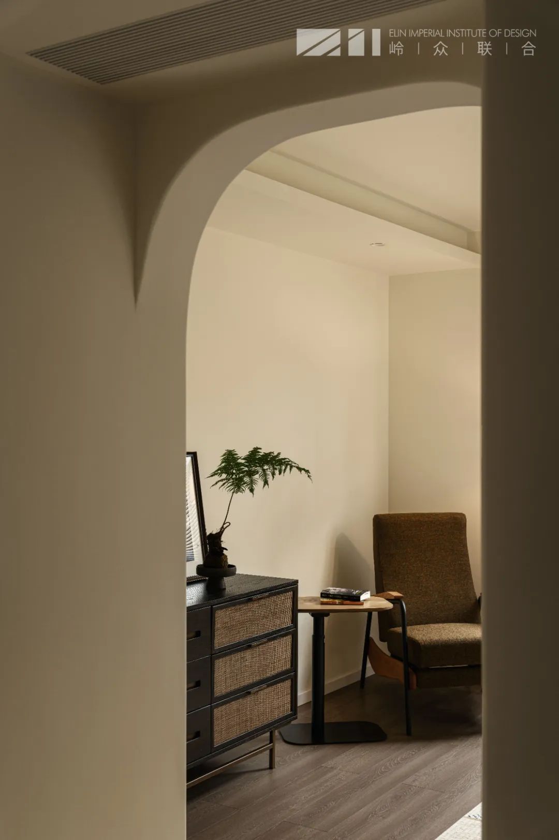
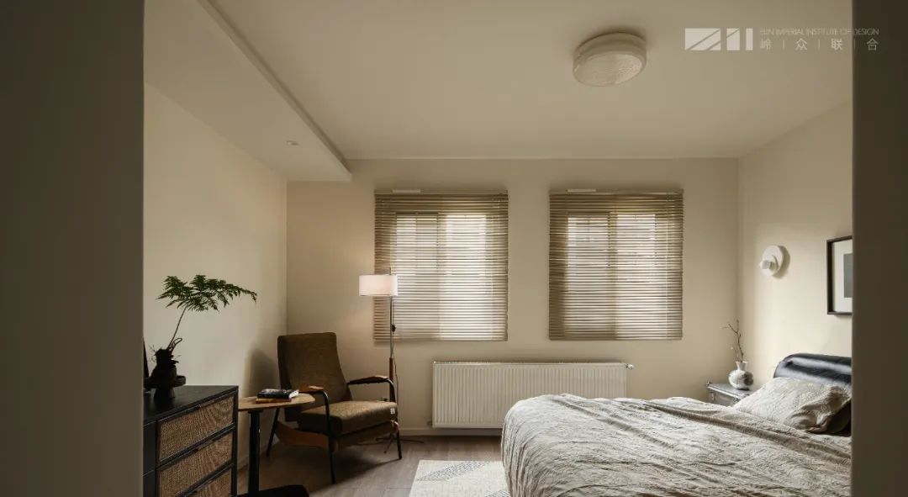
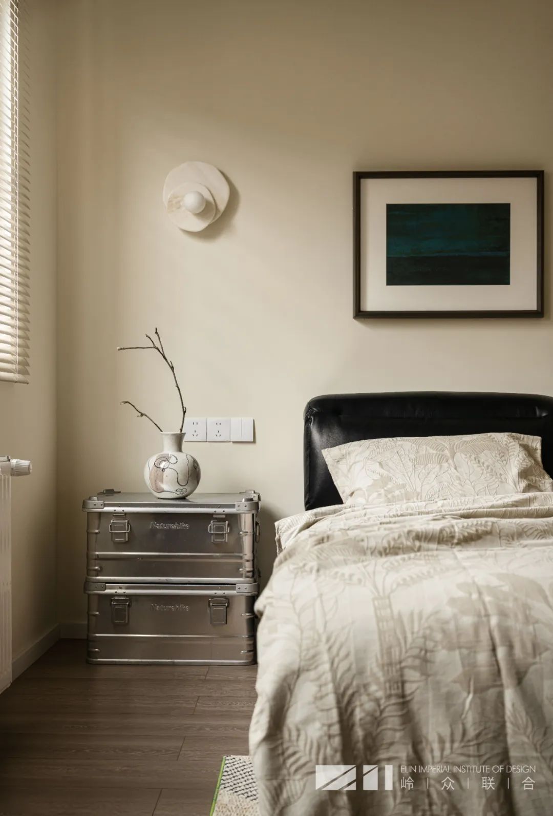
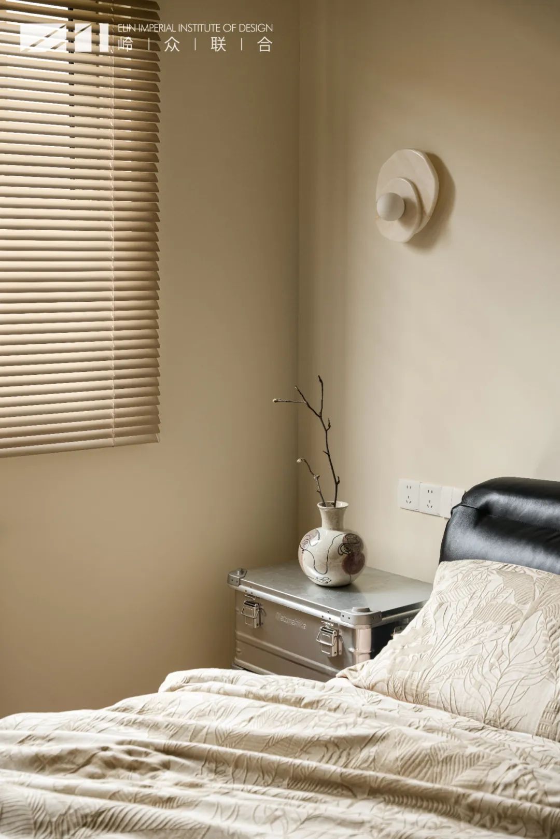
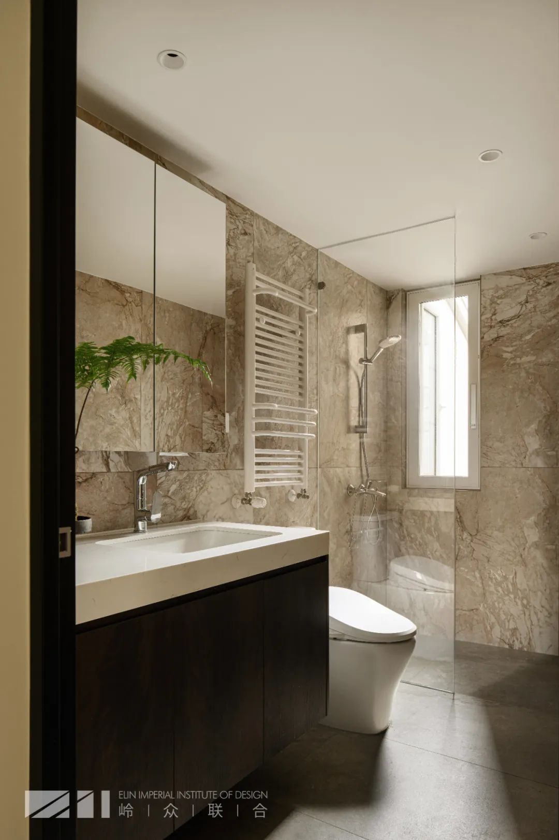
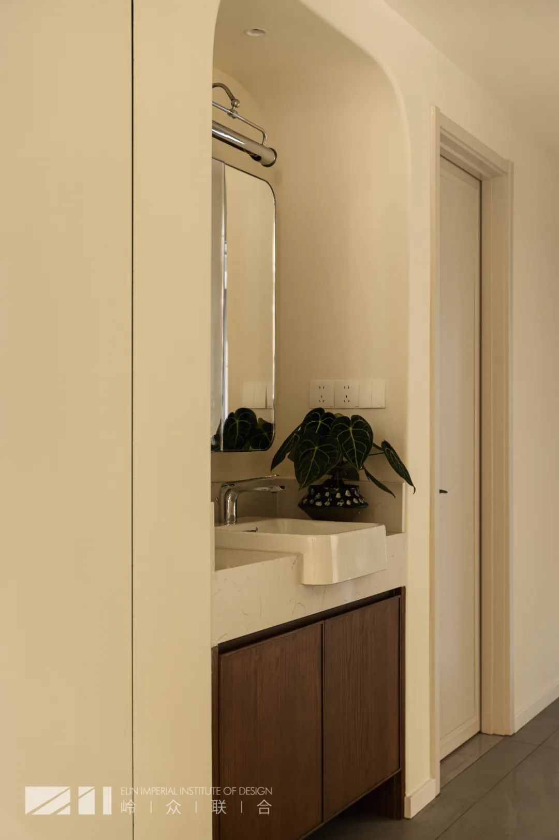
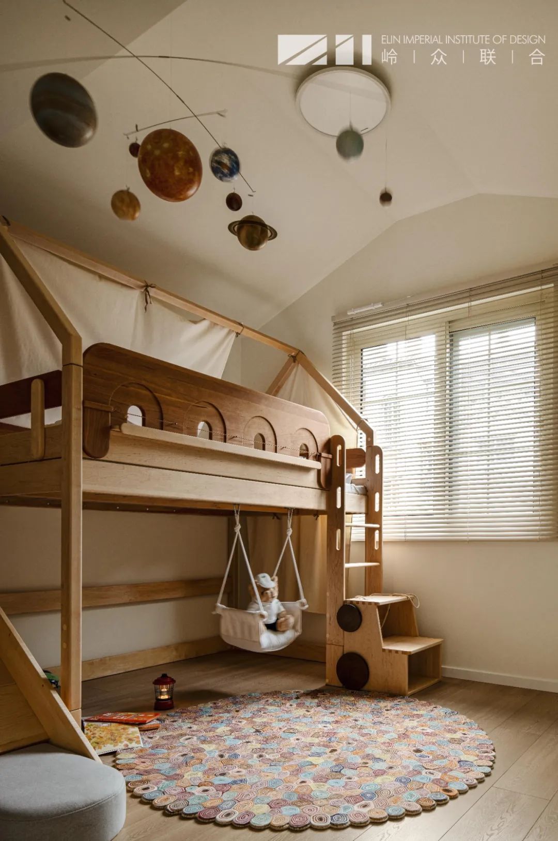
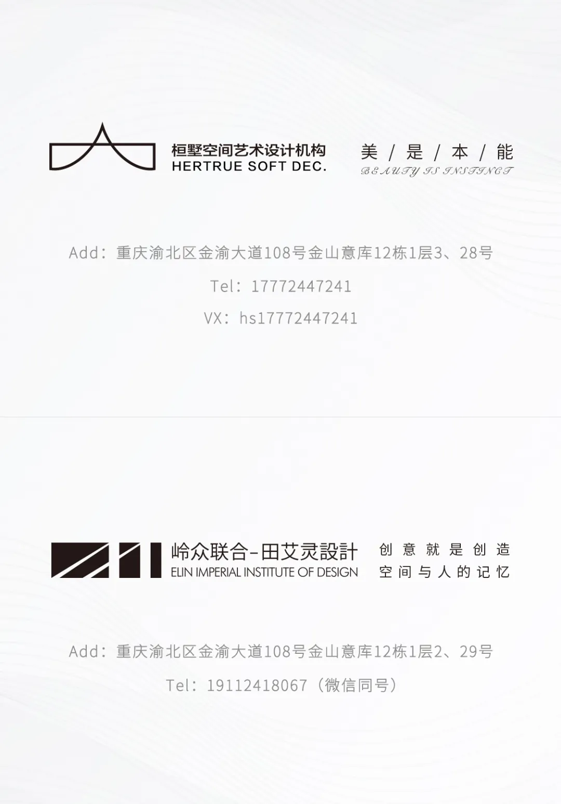

2022SIDA新加坡室内设计银奖 | 2022法国双面神设计奖
2022芒果奖全国季军 | 2022雅生室内设计奖
2022芒果奖中国别墅创意奖 | 2022芒果奖中国住宅优胜奖
2022芒果奖中国商业创意奖 | 2022金堂奖年度杰出别墅空间设计奖
2022中国设计星 | 2022中国大宅设计重庆影响力人物




