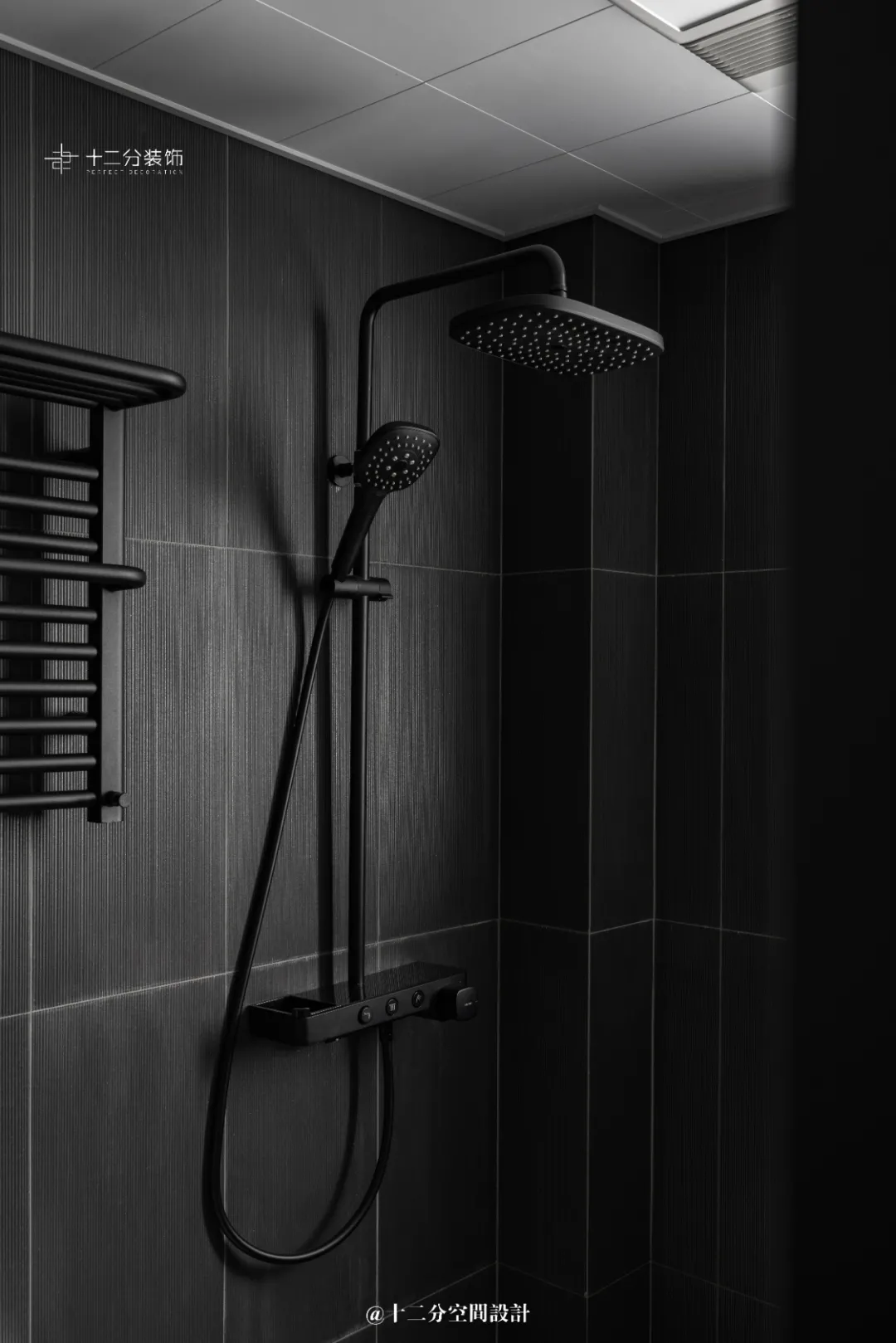项目地址 |融信澜湾
项目面积 | 112m²
项目风格 | 现代风
硬装设计 | 十二分空间设计中心-刘银
软装设计 | 桓墅空间艺术设计机构-张超
项目类型 | 全案设计
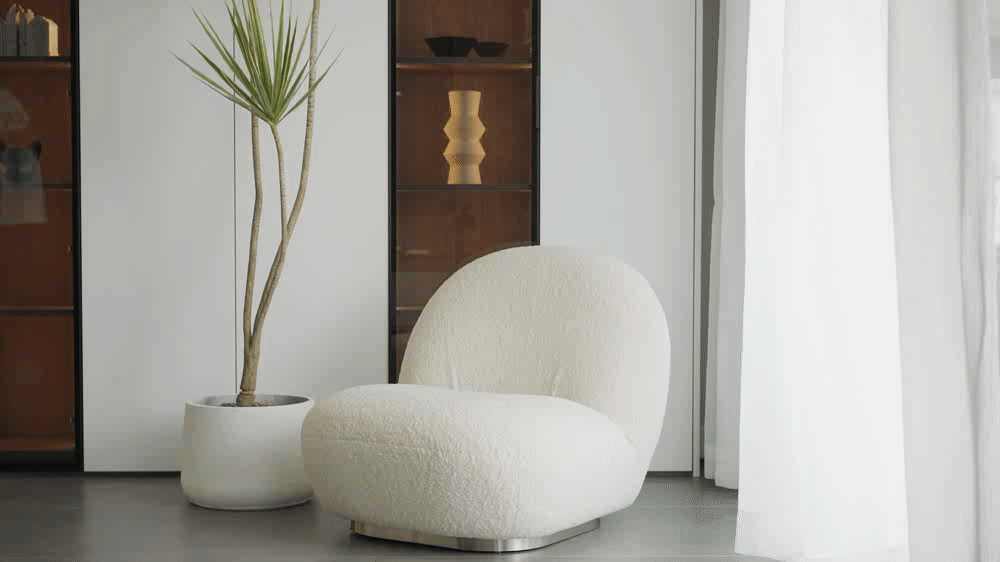
四房的原始户型方正,业主想保留三房,另设置亲子活动空间,希望整个空间温馨舒适,现代但不生硬。
1// 拆掉次卧与客厅的隔墙,打开空间,将原始竖厅结构变为横厅的布局方式,将亲子活动空间放在客厅区域,增加空间和人的互动性。
2// 改变原进入主卧的结构,避免大门对主卧的尴尬问题。
3// 在主卧里设置L形步入式衣帽间,满足女主人对衣帽间的梦想,同时两个空间相对独立细分,让睡眠空间更加的恬静。



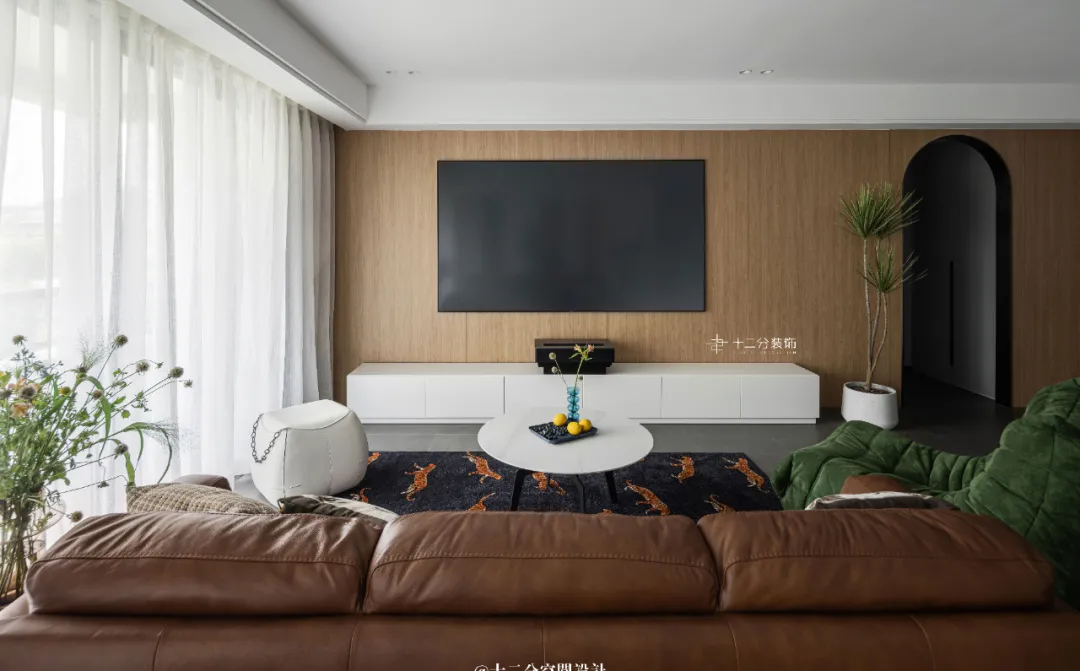
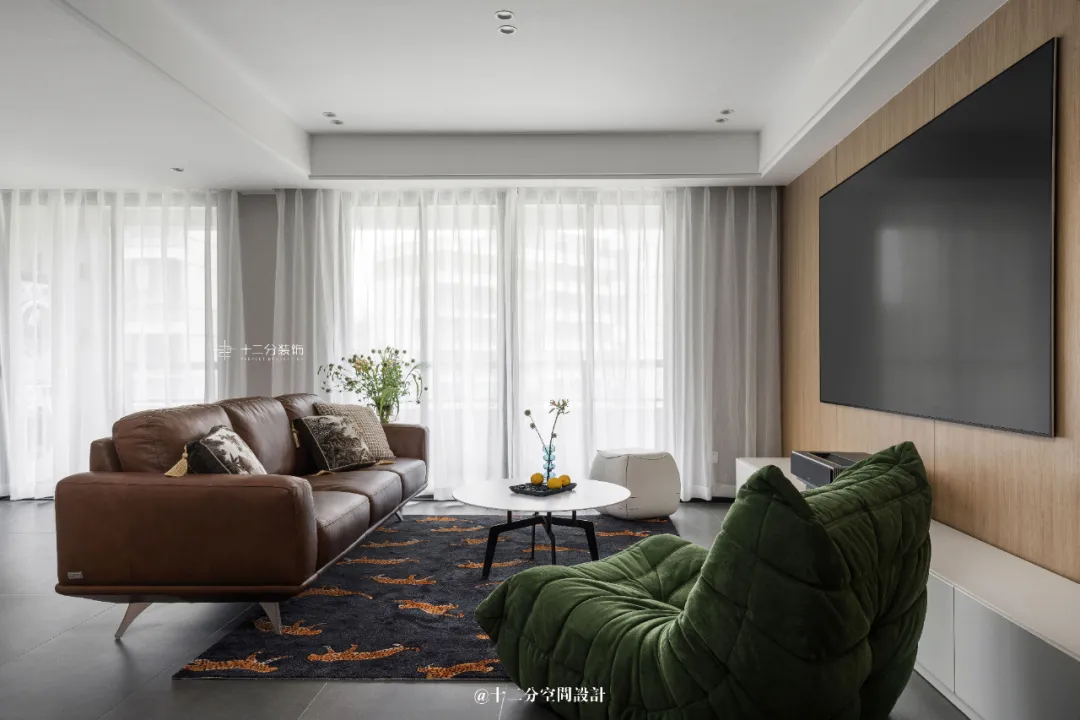
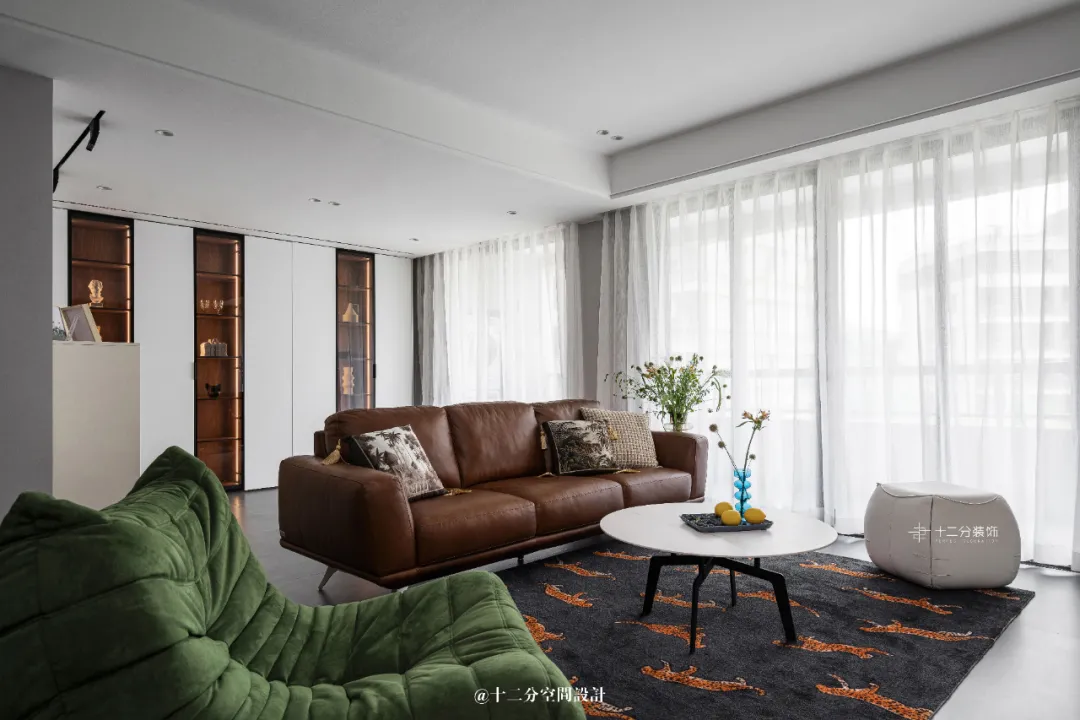

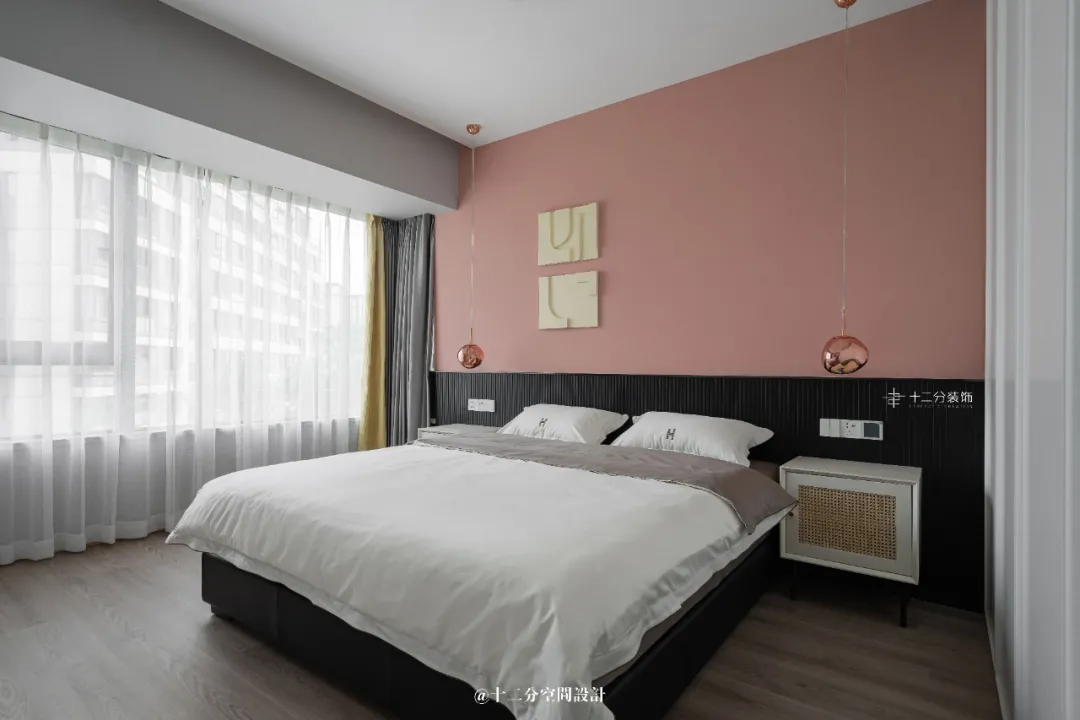
静谧温婉的主卧空间,兼顾功能与美感,更将舒适的体验根植于每一处细节。简约的设计营造极致的现代感,细腻的质感昭示着对生活的热忱。
Quiet and gentle master bedroom space, giving attention to both function and aesthetic feeling, and rooting comfortable experience in every detail. Simple design creates an extreme sense of modernity, and delicate texture shows enthusiasm for life.
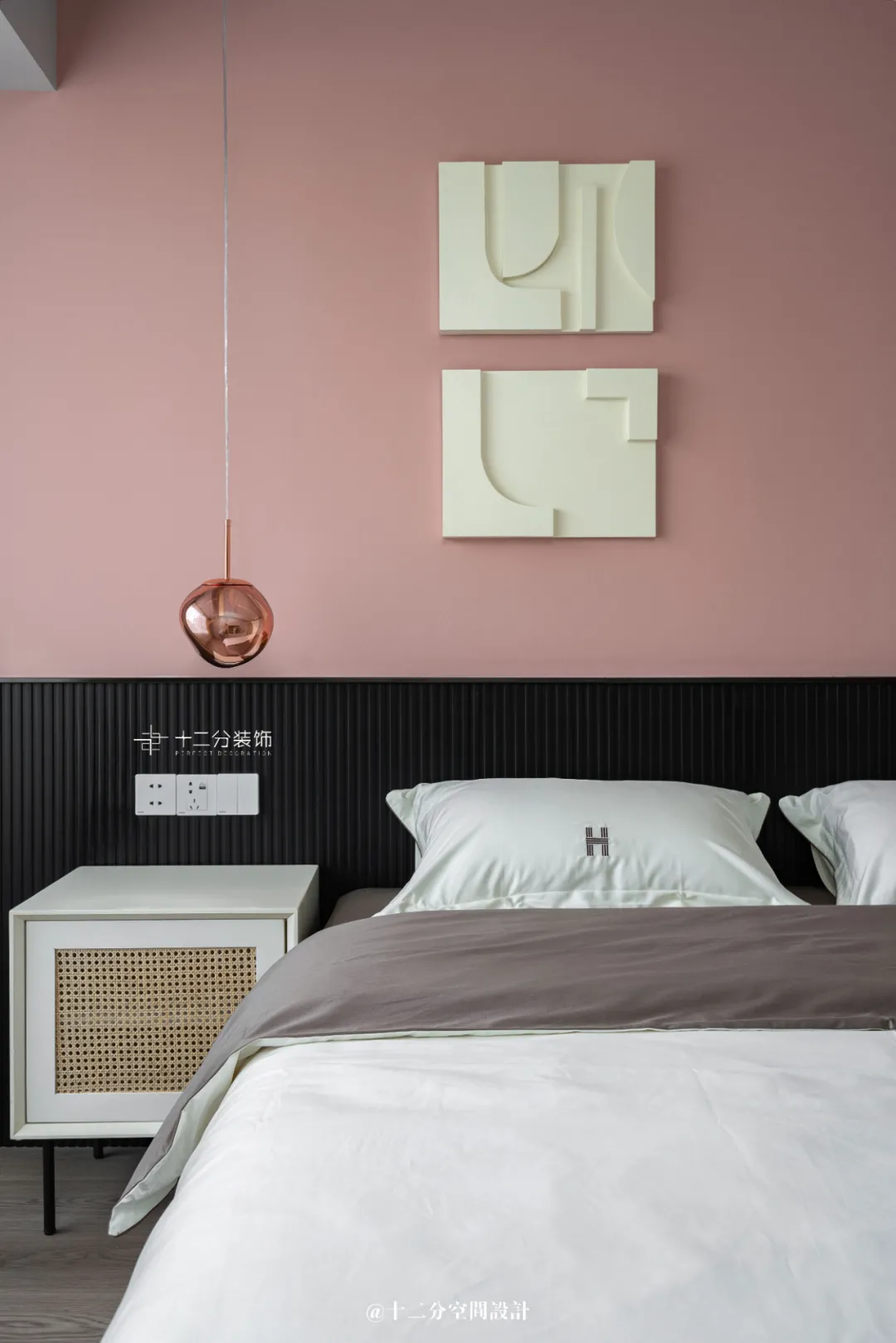
婚纱照置于一侧,浪漫至死不渝。设计师以重塑日常为出发点,把生活归还生活。主卧套间在布局上围绕独立性、私密性与实用性三种维度,增设分离式内卫与衣帽间串联起一条流畅的起居动线,为屋主达成生活上的和谐。
Wedding photos are put aside, romance will last till death do us part. Designers start from reshaping everyday life and return life to life. The layout of the master bedroom suite revolves around three dimensions: independence, privacy and practicality. Separate interior guards and cloakroom are added in series to form a smooth living line, thus achieving harmony in life for the owner.
▼ 衣帽间&内卫
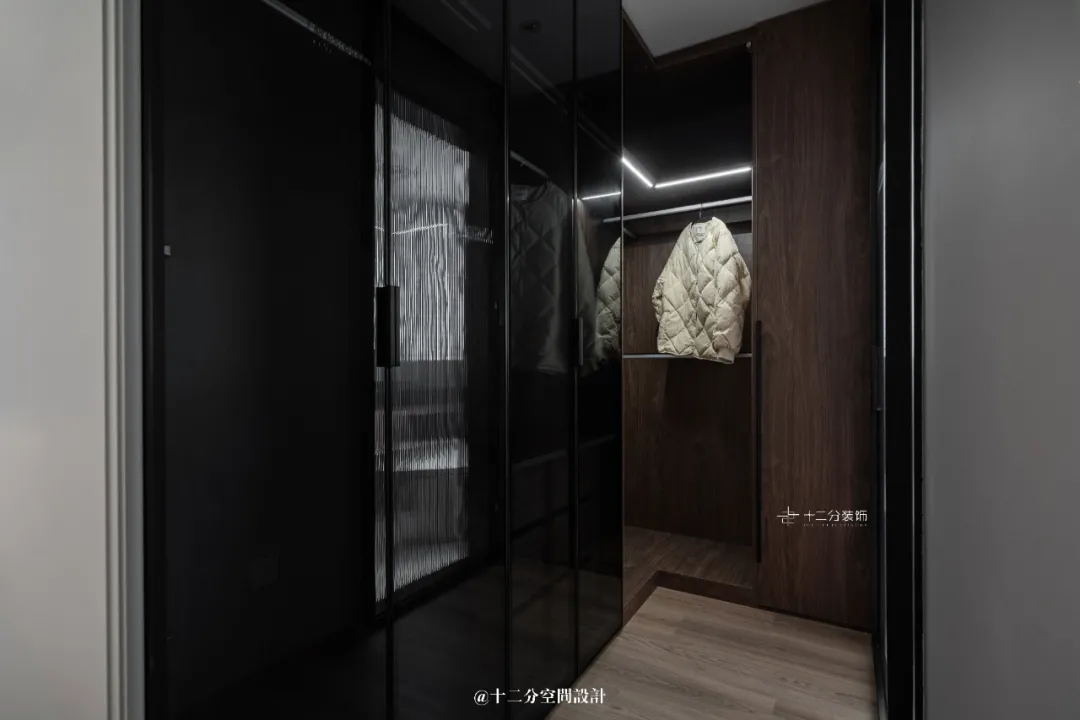
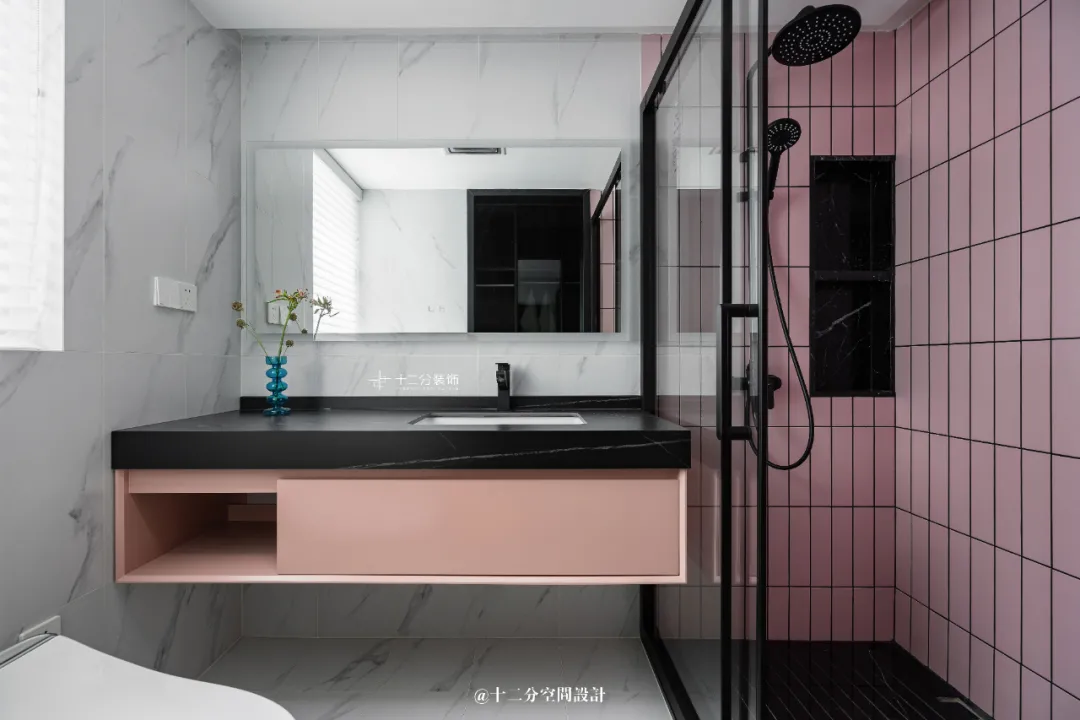
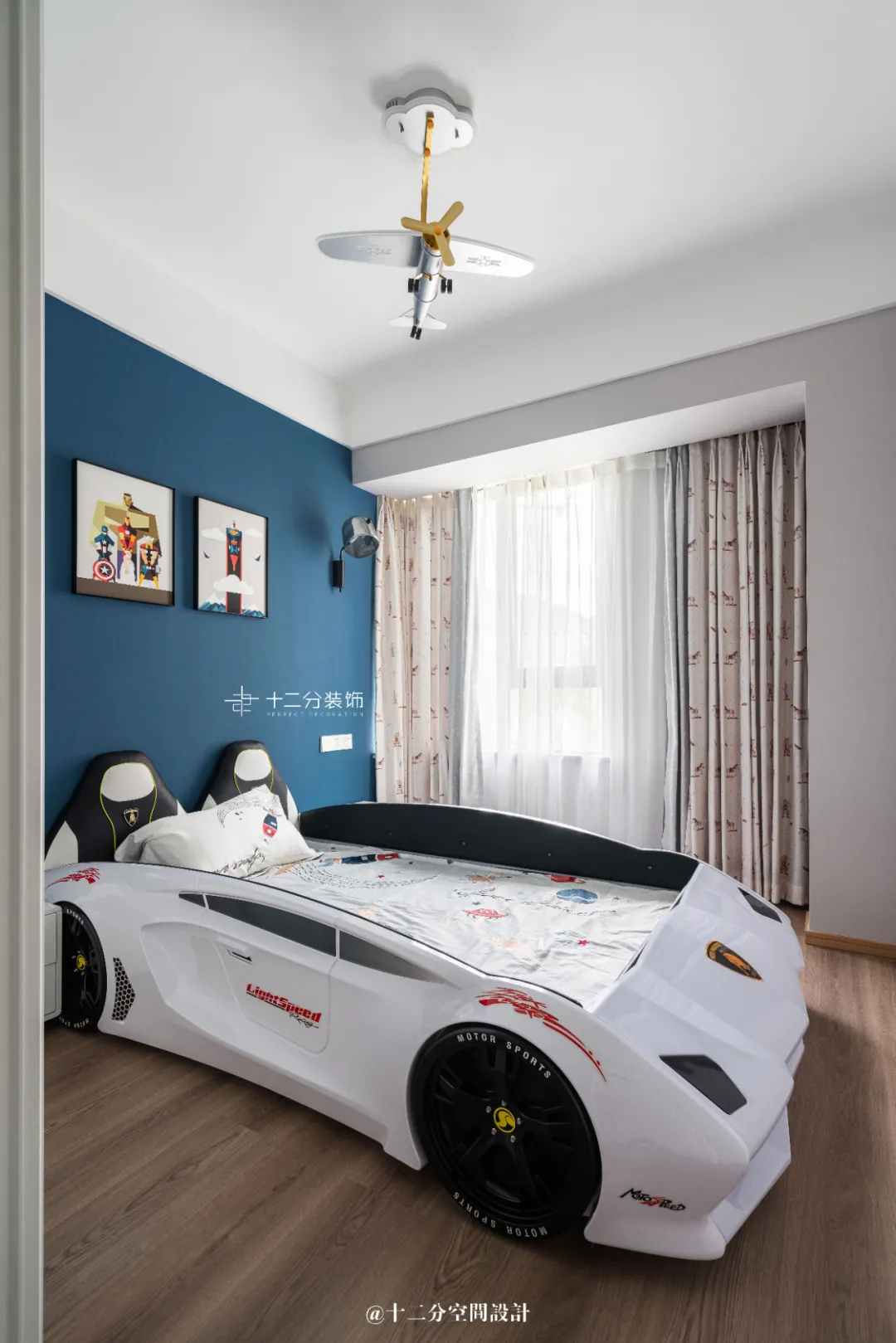
Every child is a dreamer. Step into the exclusive children's growth space, and mix with childlike soft clothes to inject vitality and personality into the space. Aircraft chandeliers and racing beds create a happy and free atmosphere, which slowly flows into children's sweet dreams.
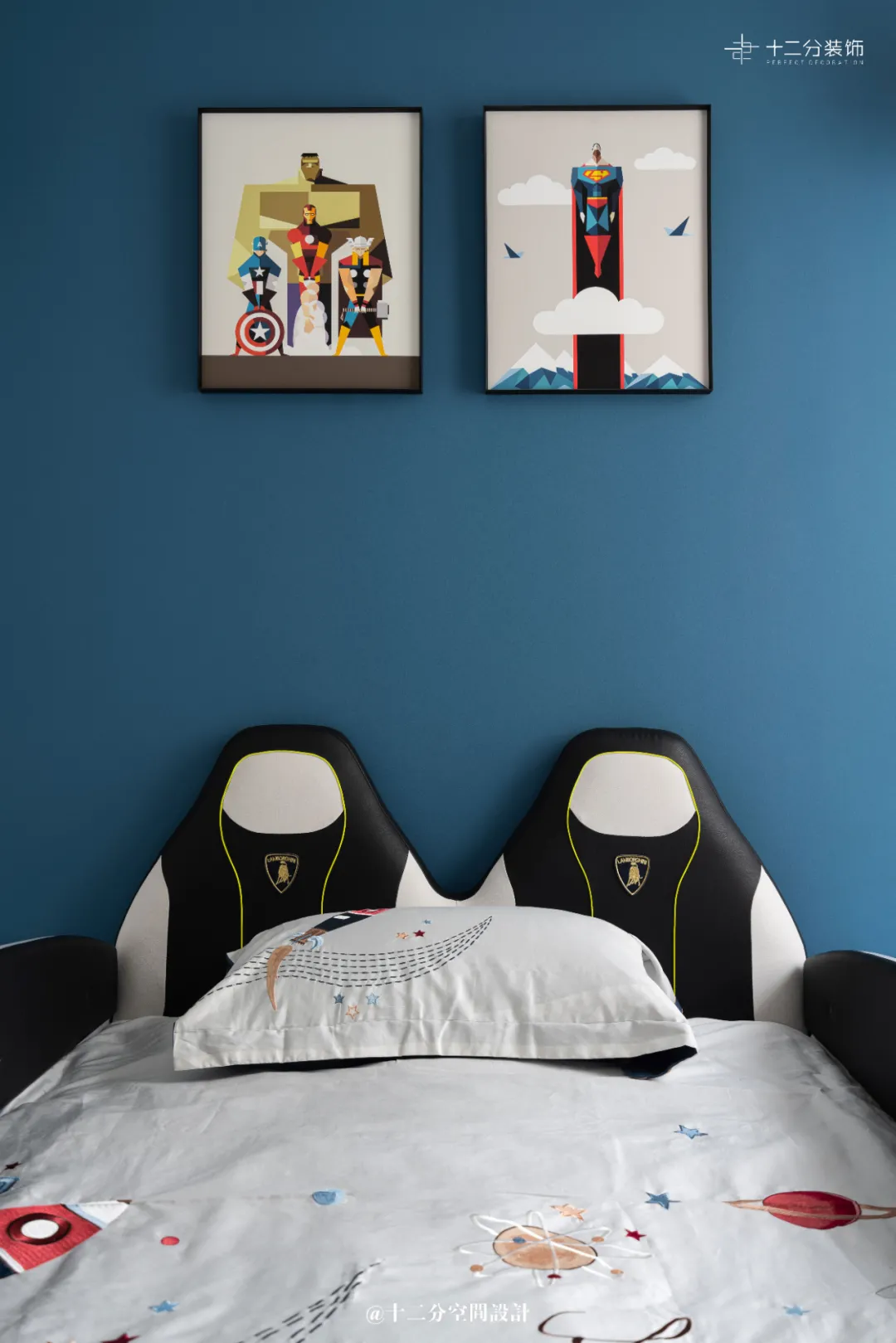
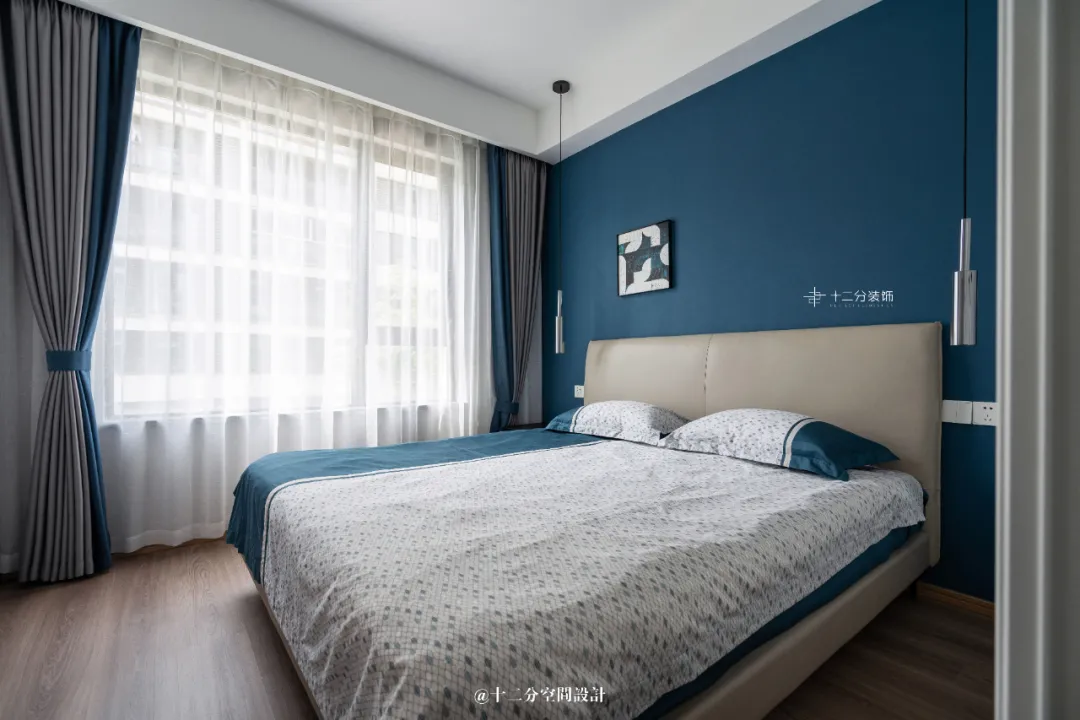
次卧空间以大片的宇宙蓝为居室着上一层神秘的滤镜,朦胧的自然光线透过窗幔投洒进来,静静地流淌素雅的床品、家具与地板上,交织成一片浑影,每一帧定格都是恬淡悠然的生活意境。
The second bedroom space is covered with a mysterious filter with a large cosmic blue as its living room. The hazy natural light is thrown in through the window curtain, flowing quietly on the elegant bedding, furniture and floor, interwoven into a muddy shadow, and each frame is a quiet and leisurely living mood.
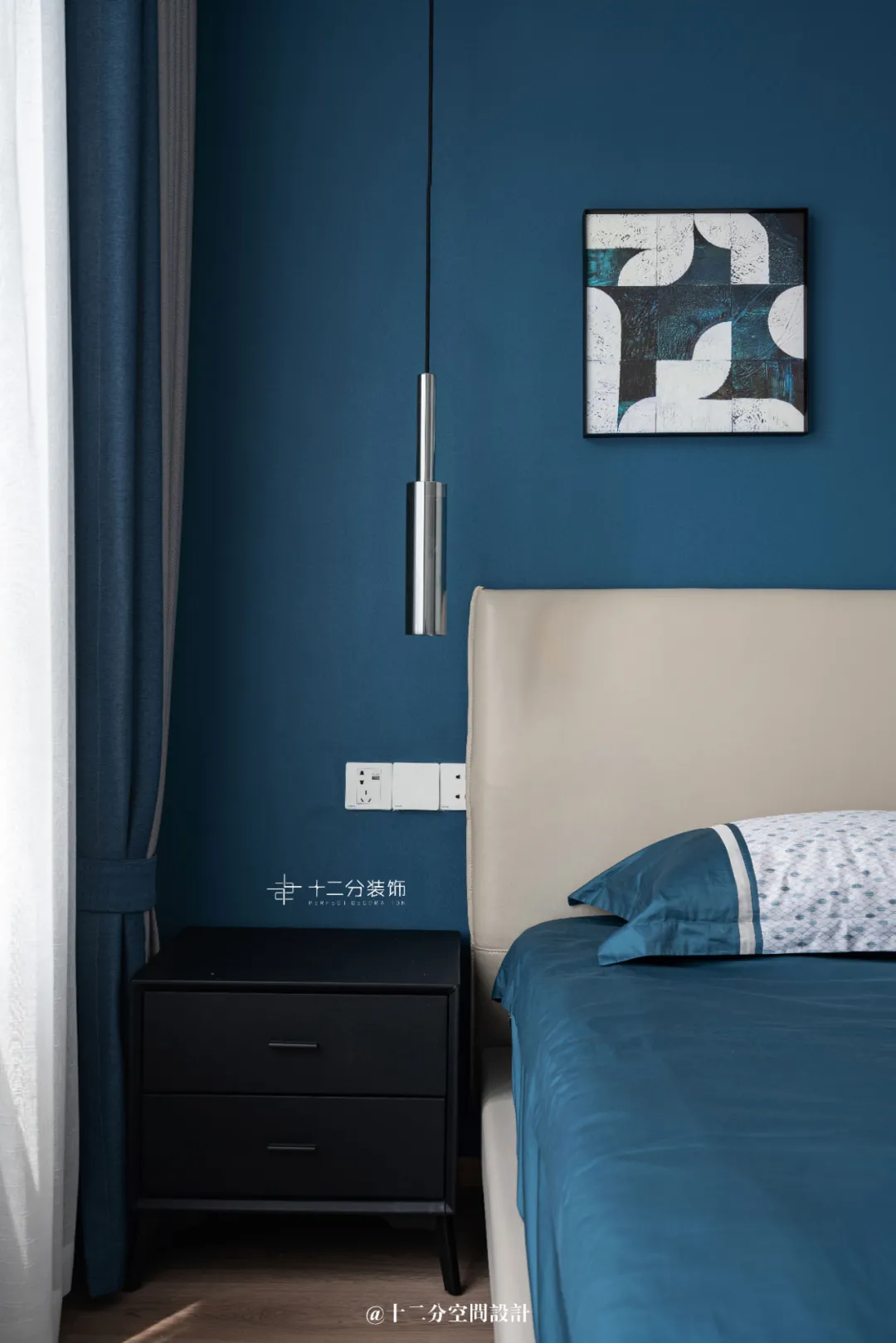
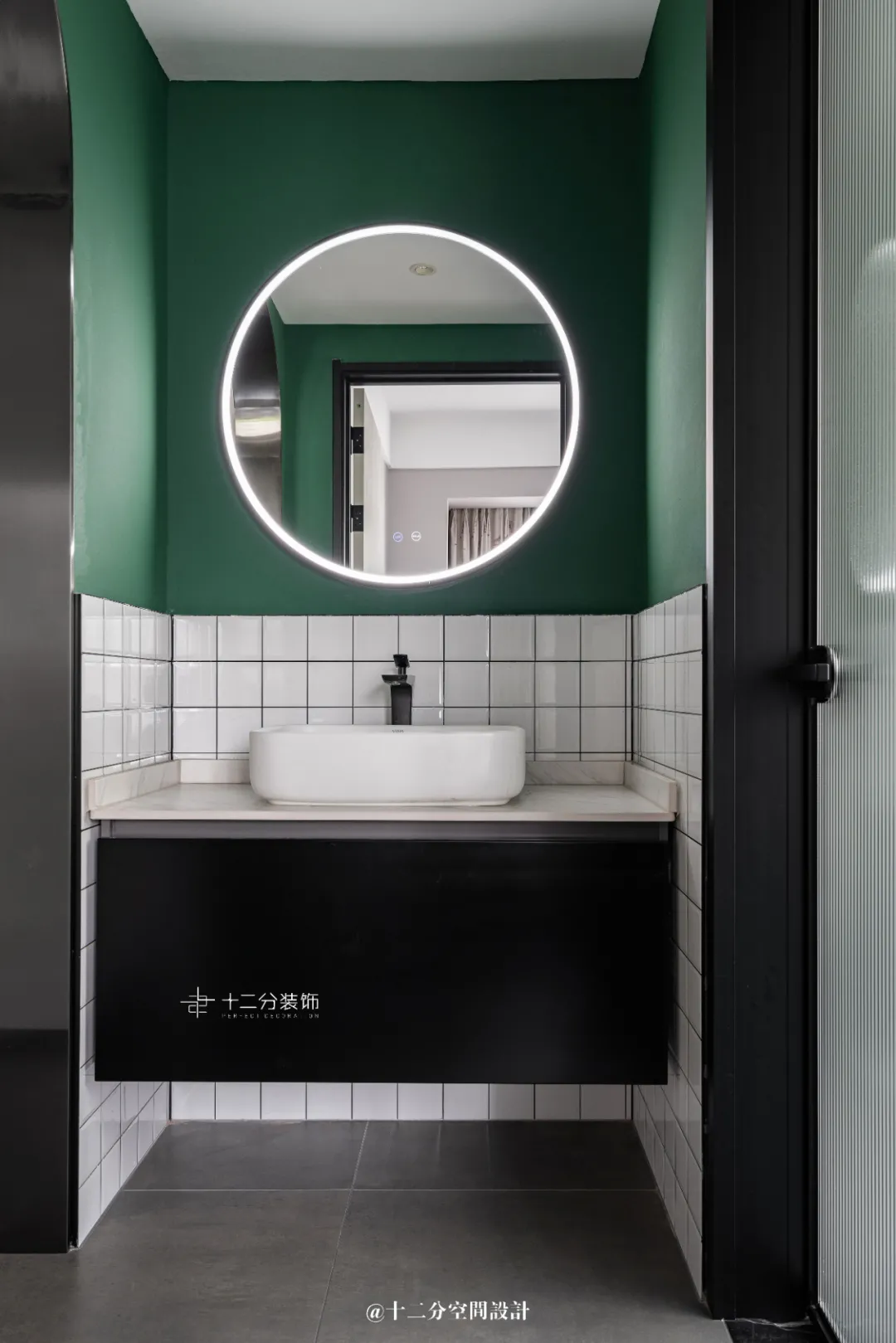
卫浴间以黑白灰带来的整洁感碰撞墨绿色砖墙渲染艺术气息。让这章平淡素简的生活日记,每行每段每个字眼都在指向——归属感。
In the bathroom, the clean feeling brought by black and white ash collides with the dark green brick wall to render the artistic atmosphere. Let this plain and simple life diary, every line, paragraph and word point to the sense of belonging.
