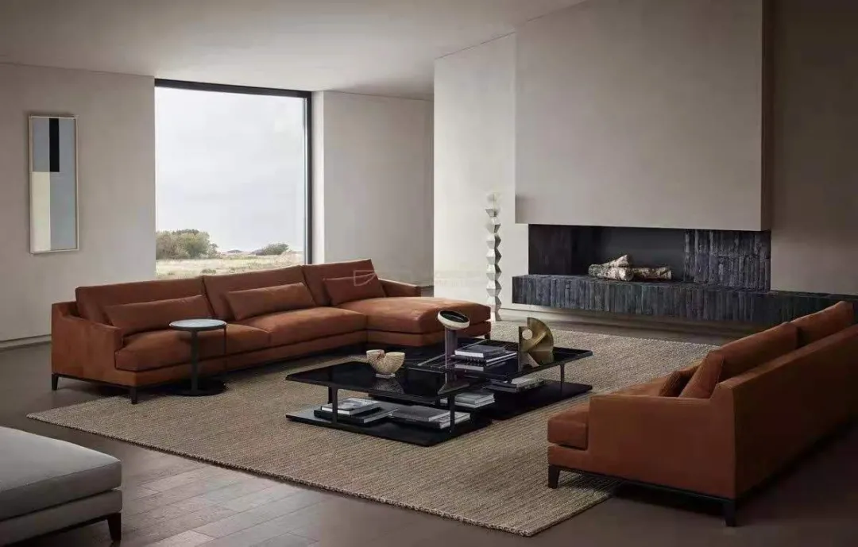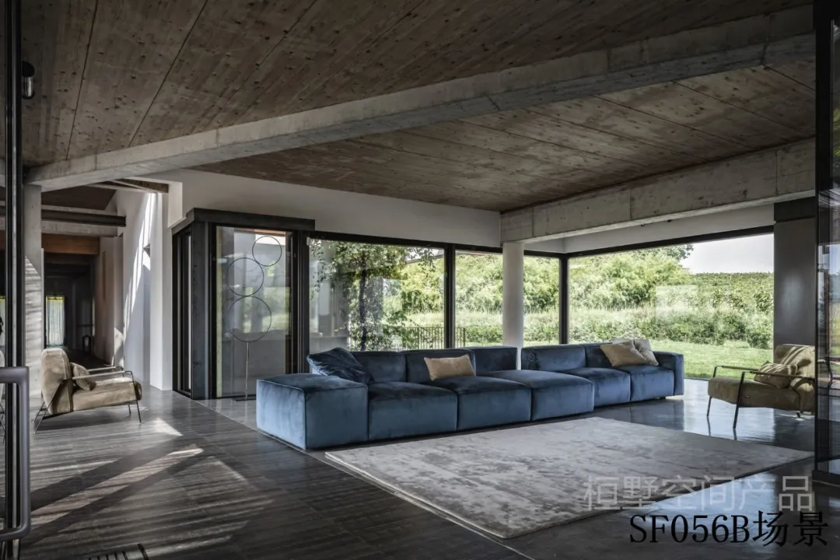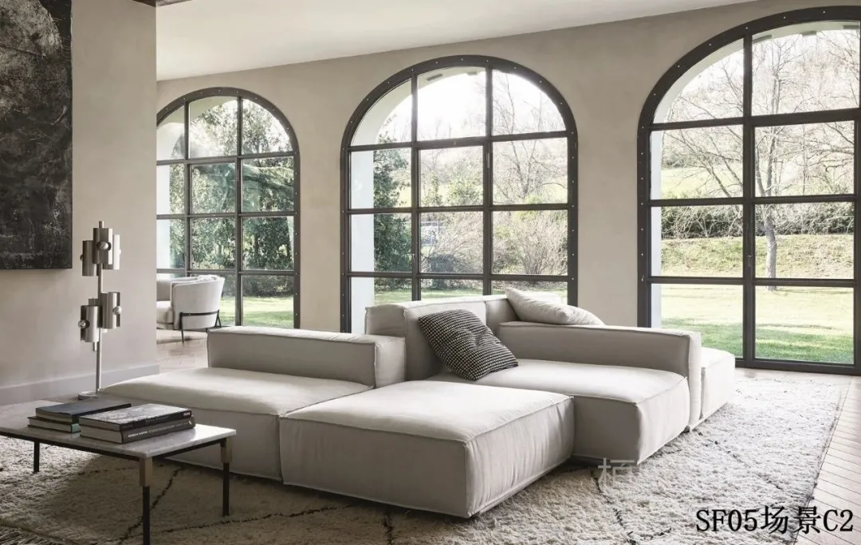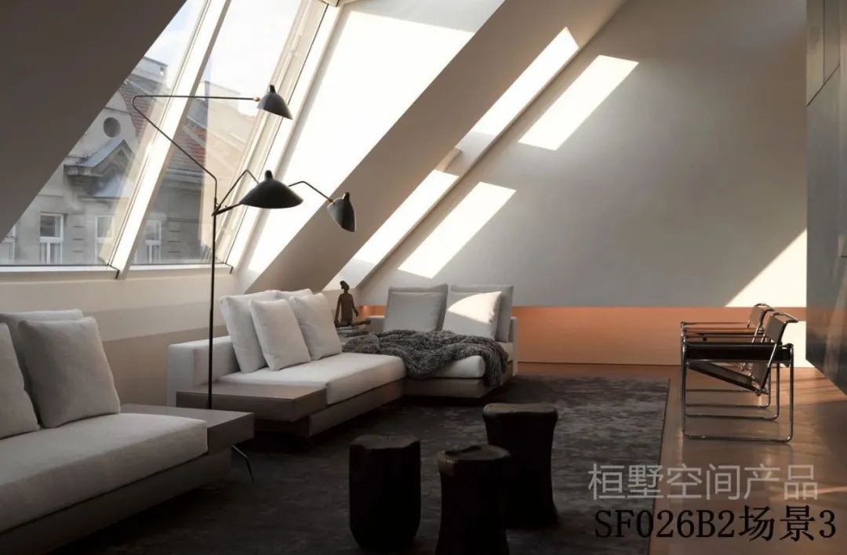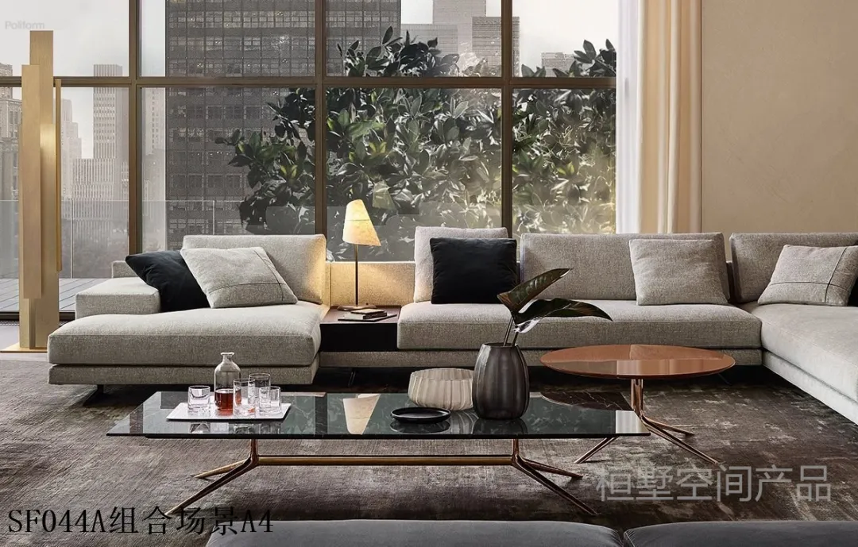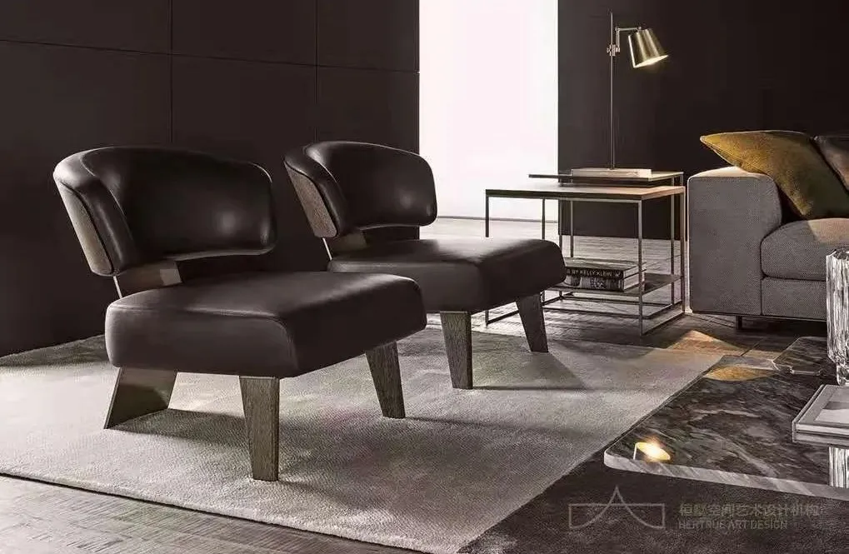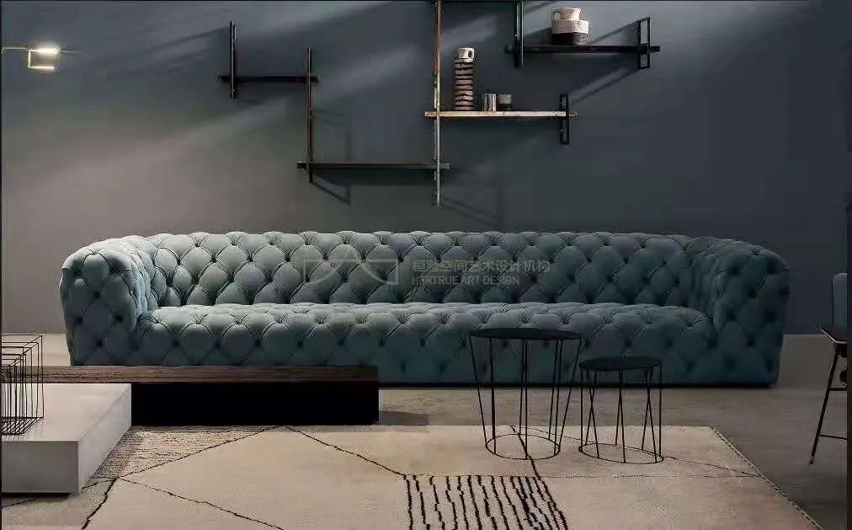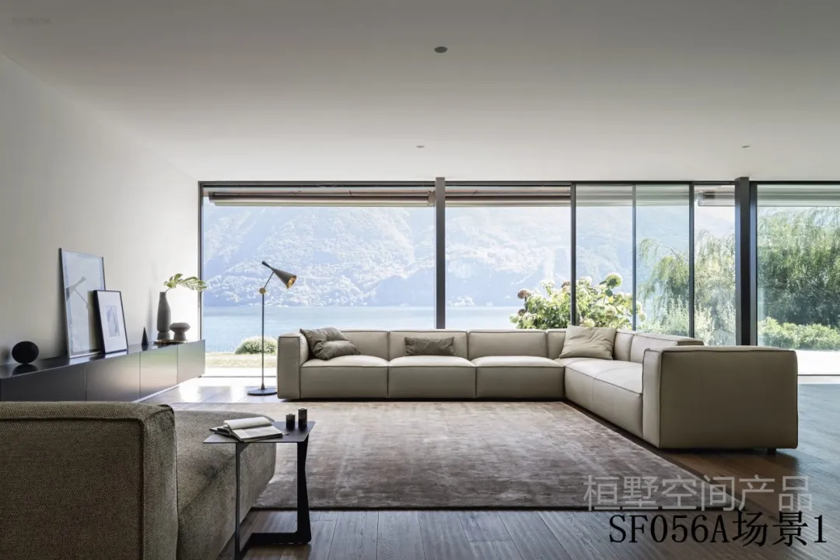当代古典美学

“建筑与基地间应当有着某种经验上的联系,
一种形而上的联系,
一种诗意的连结!”
这座宽敞的别墅位于意大利风景如画的地方。Lago Maggiore计划。
在你的假期生活,迎接你的是充满空气和阳光的房间。美丽的建筑形式,高高的天花板和大拱形窗户,更突出了宁静的单色室内与自然色彩的对比。
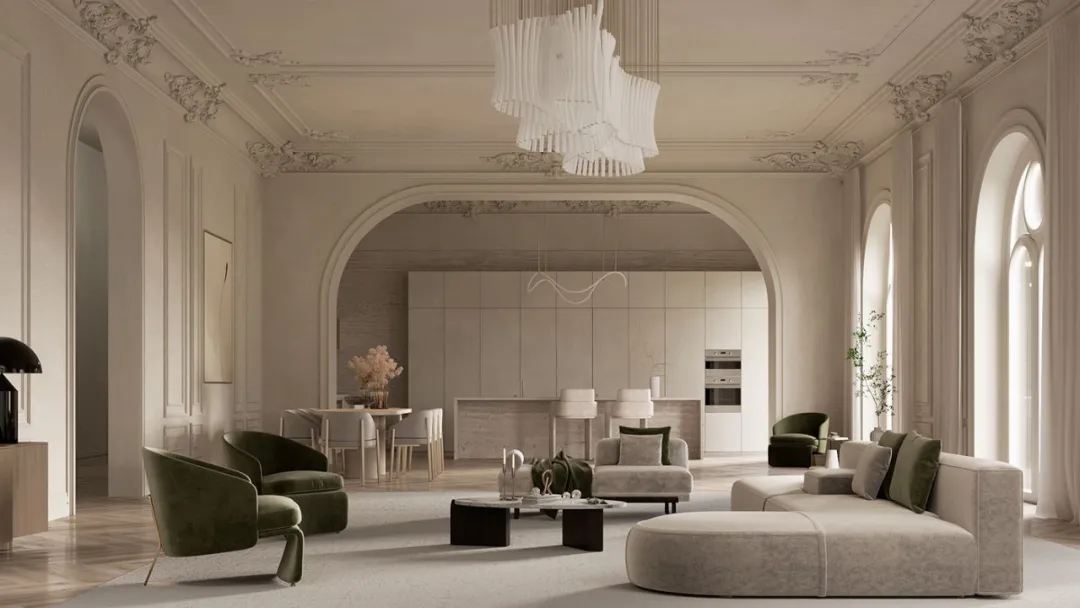
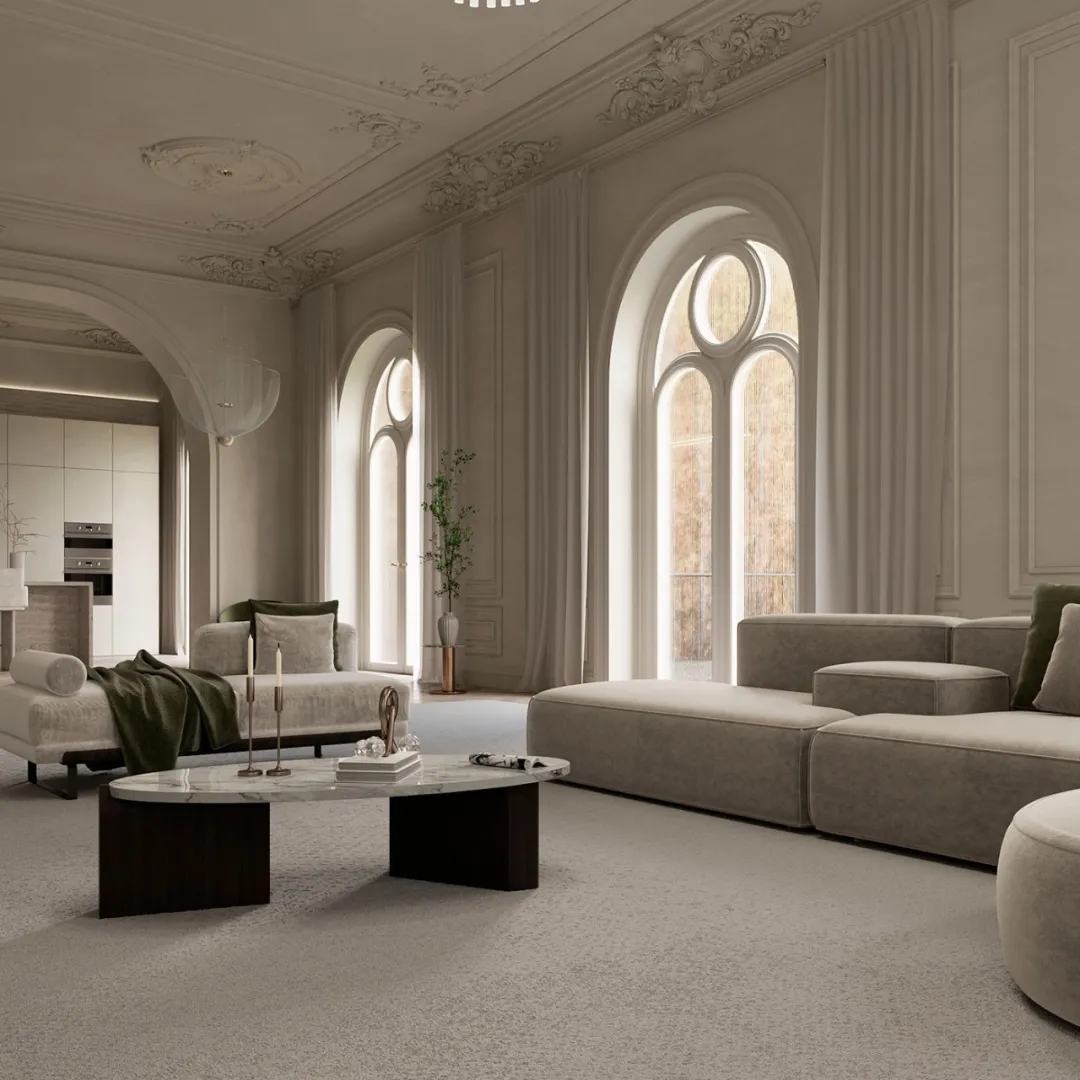
Villa lago maggiore位于意大利,设计师非常注重细节,整个空间设计没有太多的装饰和色彩,天花板上的花纹雕刻和拱形窗户,体现了空间的优雅和古典的美。
Villa Lago Maggiore is located in Italy, the designer is very detail-oriented, the whole space design is not too much decoration and color, ceiling carved and arched windows, reflecting the space of elegance and classical beauty.
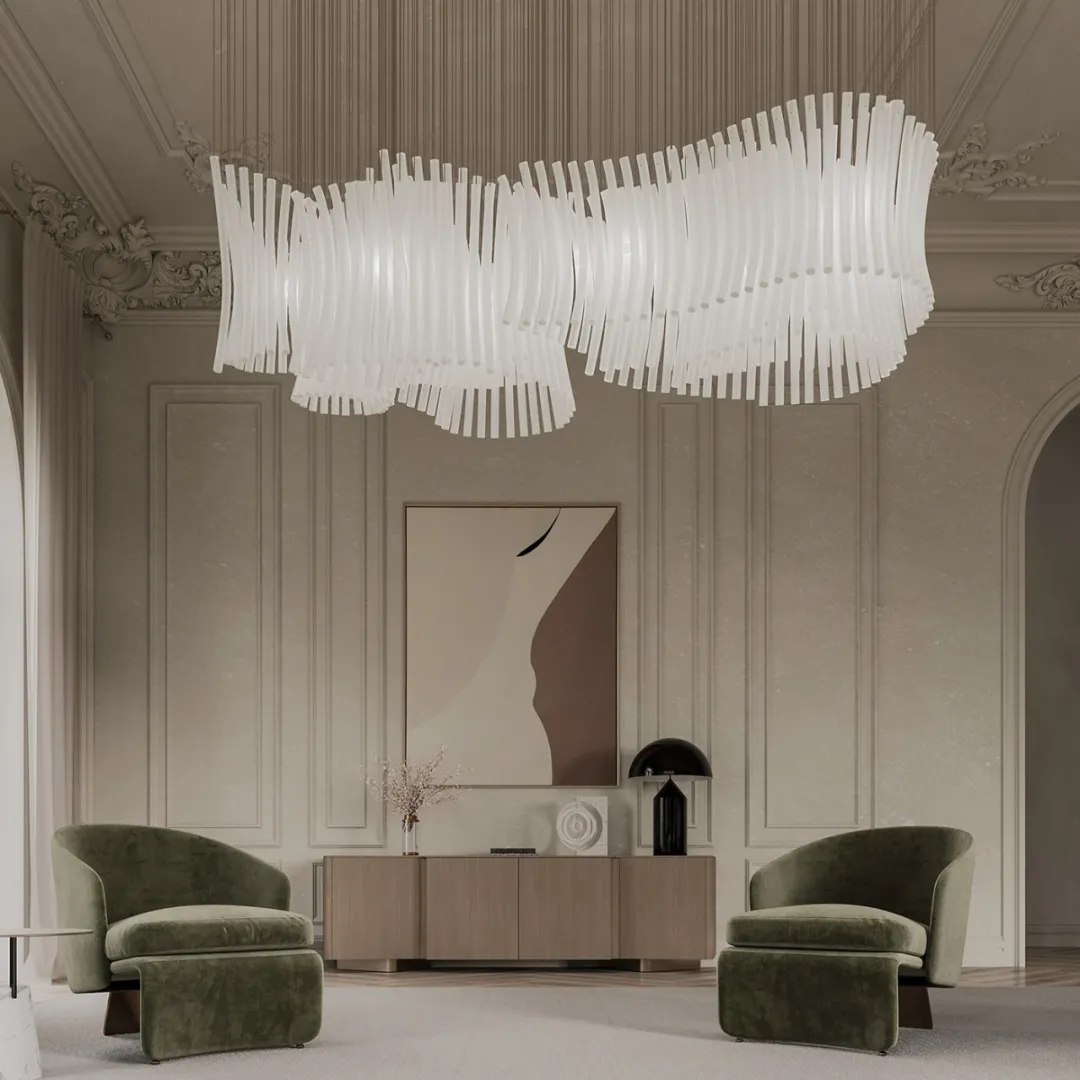
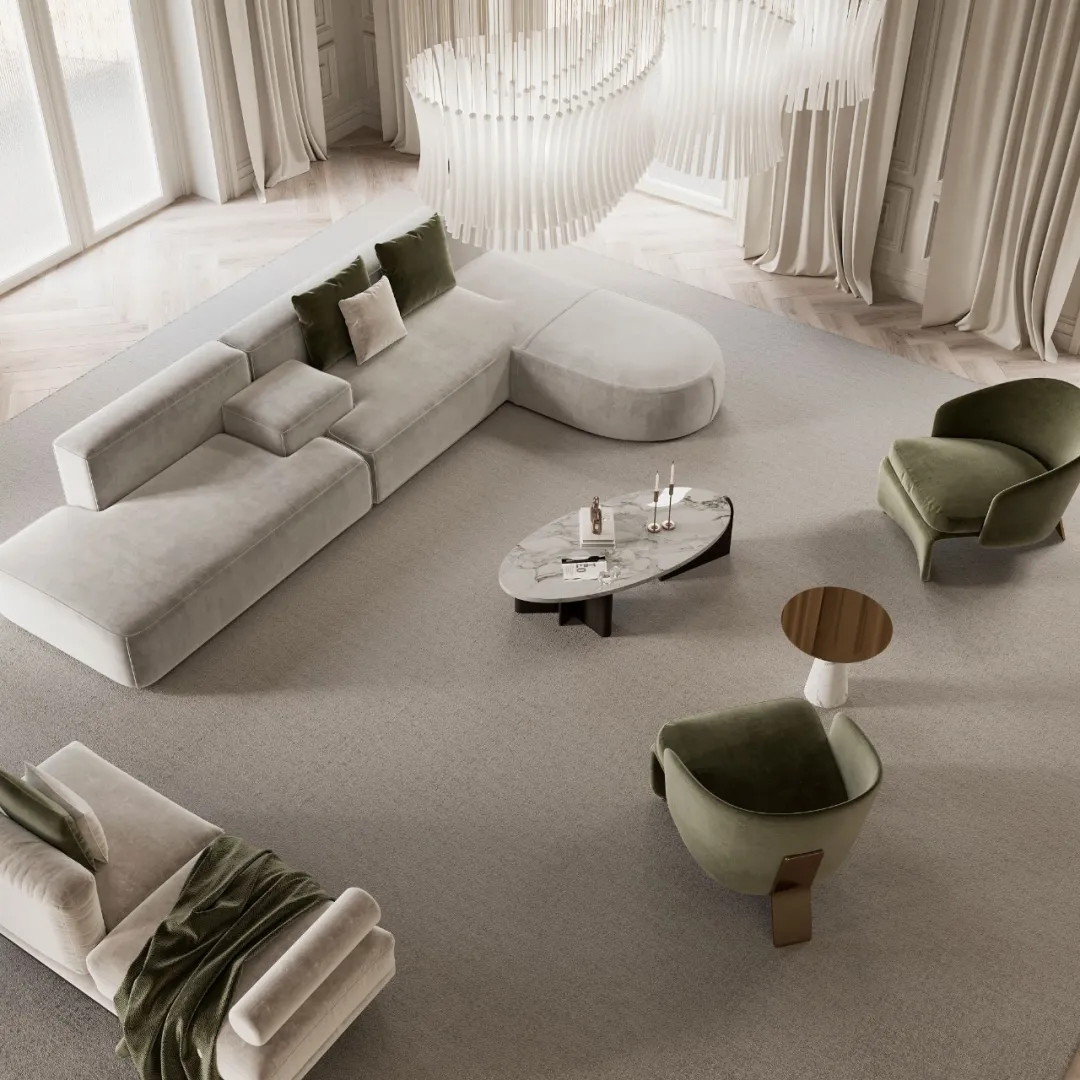
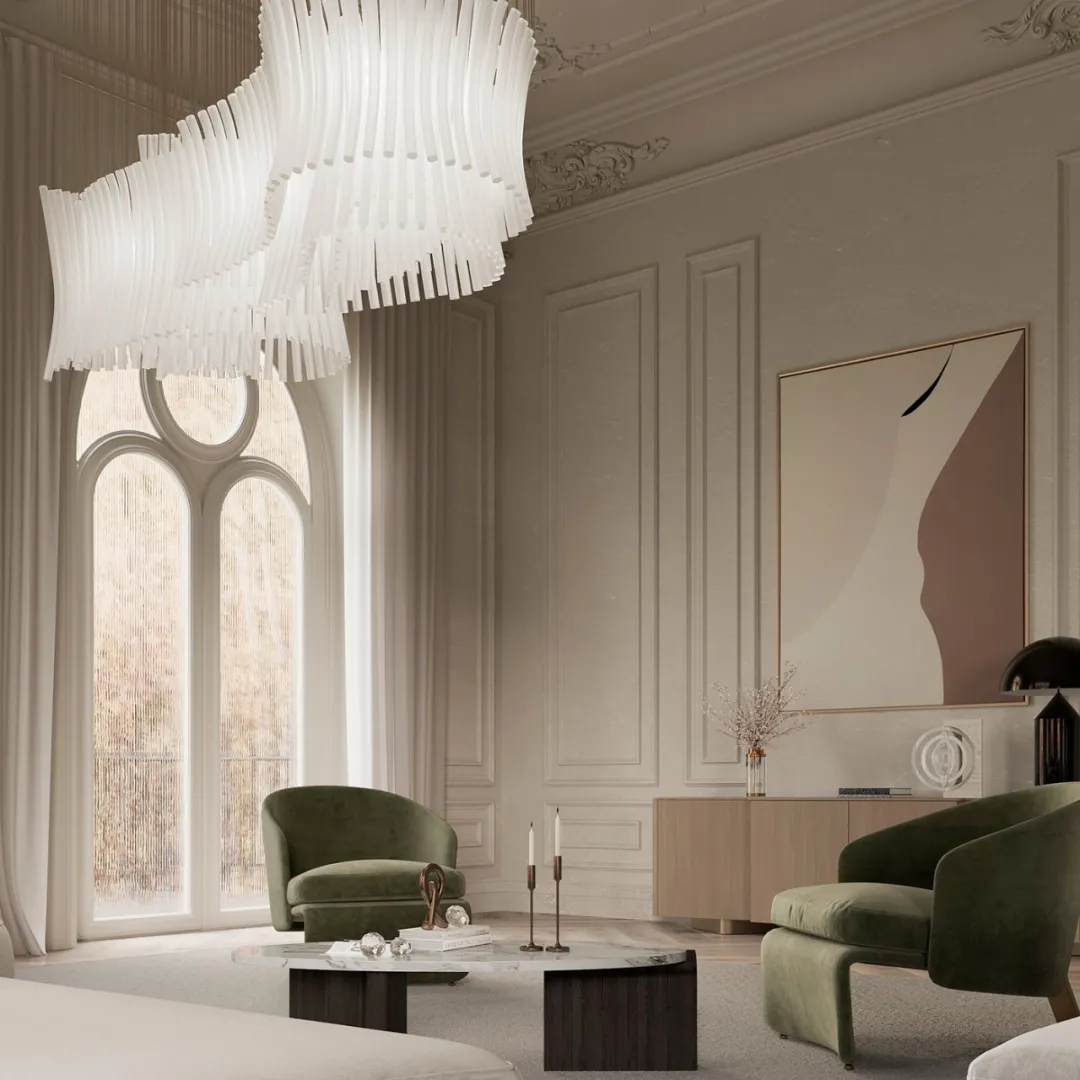
进入室内,大面积采用石灰化石墙面,高大的天花板和造型感精致的枝形吊灯让人眼前一亮。米白和墨绿的沙发座椅像是一件件艺术单品摆放有序,空间传达出古典轻奢的简约氛围。
Enter Indoor, large area uses calcareous stone metope, tall ceiling and modelling feeling exquisite branch droplight let a person eye bright. Beige and Dark Green Sofa chair is like a piece of art pieces placed in order, space to convey the simple and luxurious classical atmosphere.
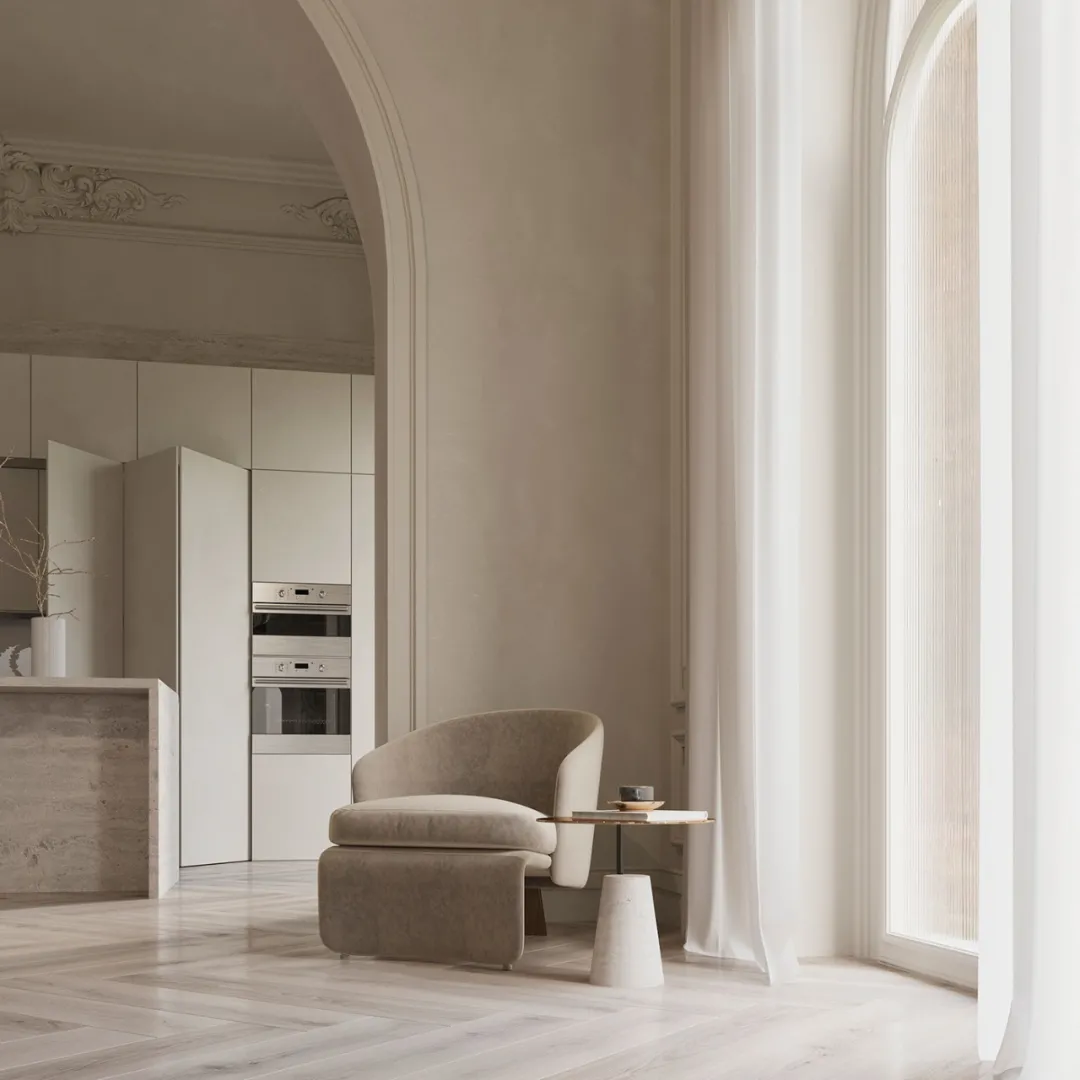
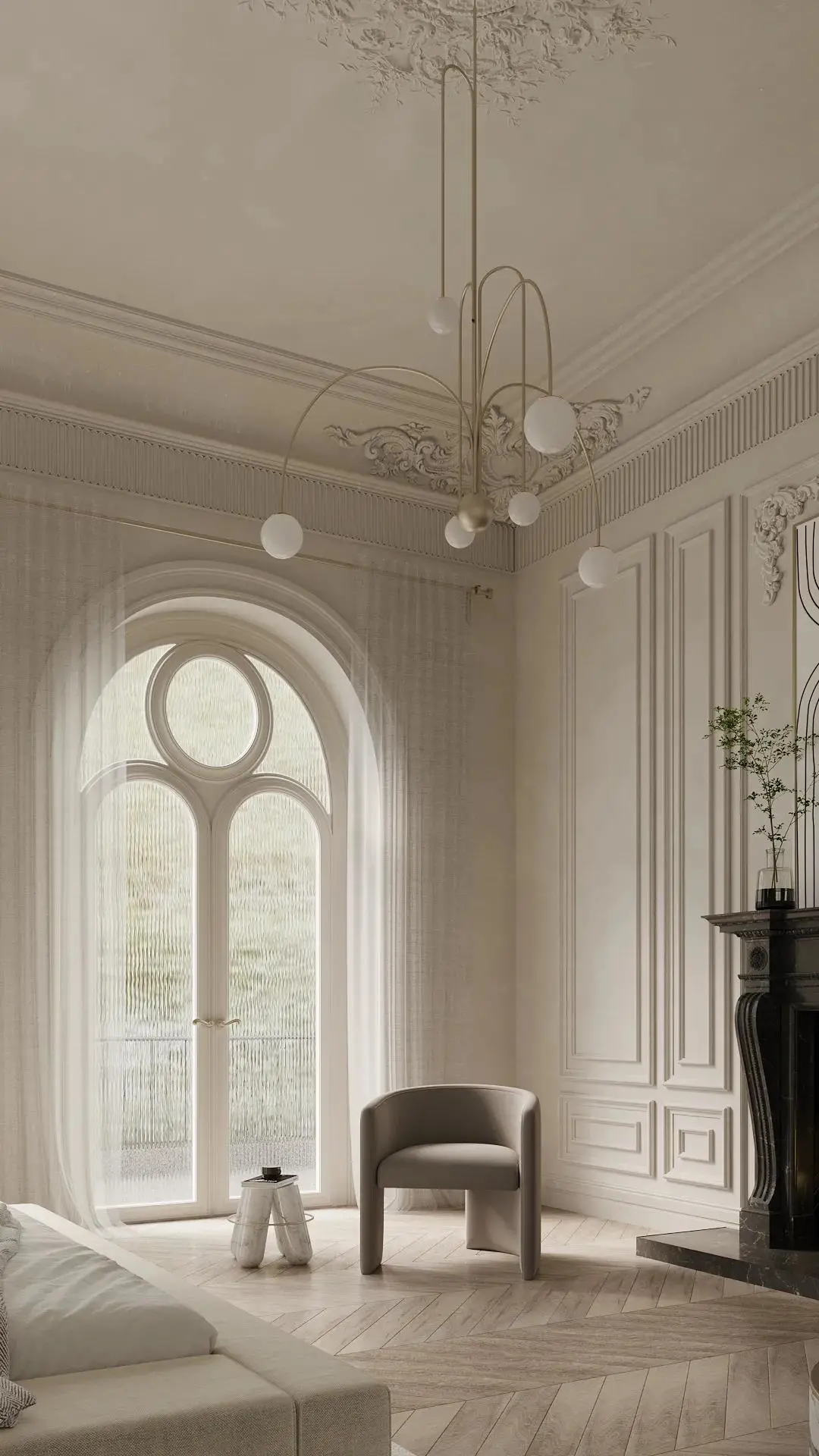
空间的整体设计统一和谐,拱形的窗户和具有造型感的吊灯与雕刻花纹的墙壁相呼应。单价家具的设计非常注重细节,质感厚实,为空间的古典美注入灵魂。
The overall design of the space is unified and harmonious, with arched windows and sculptural chandeliers echoing the carved walls. The design of unit price furniture pays attention to the detail very much, the texture is thick solid, infuses the soul for the space classical beauty.
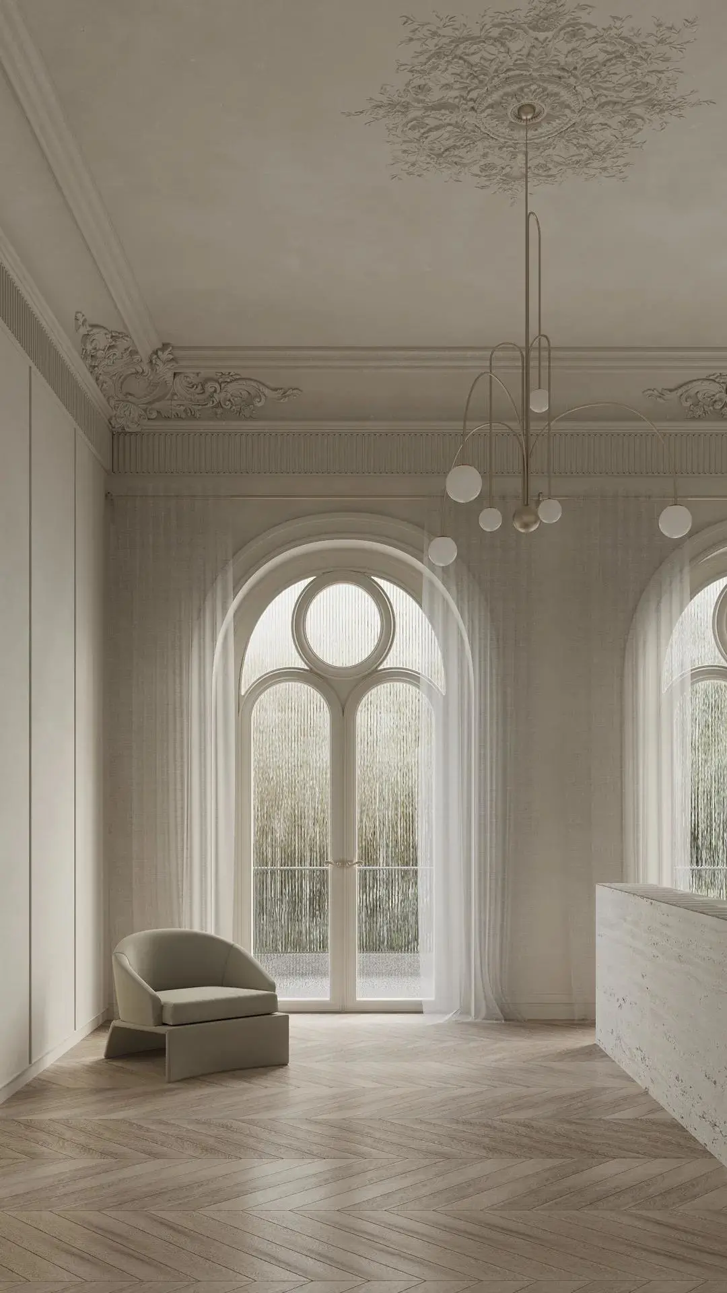
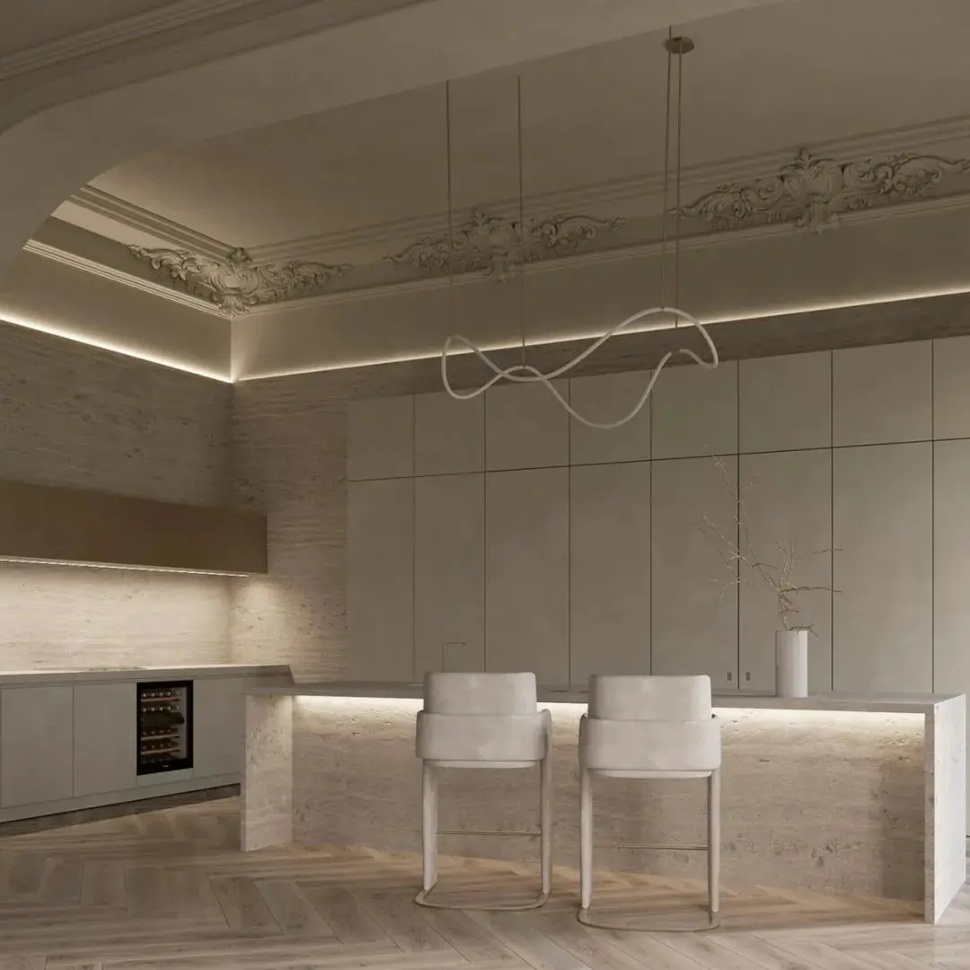
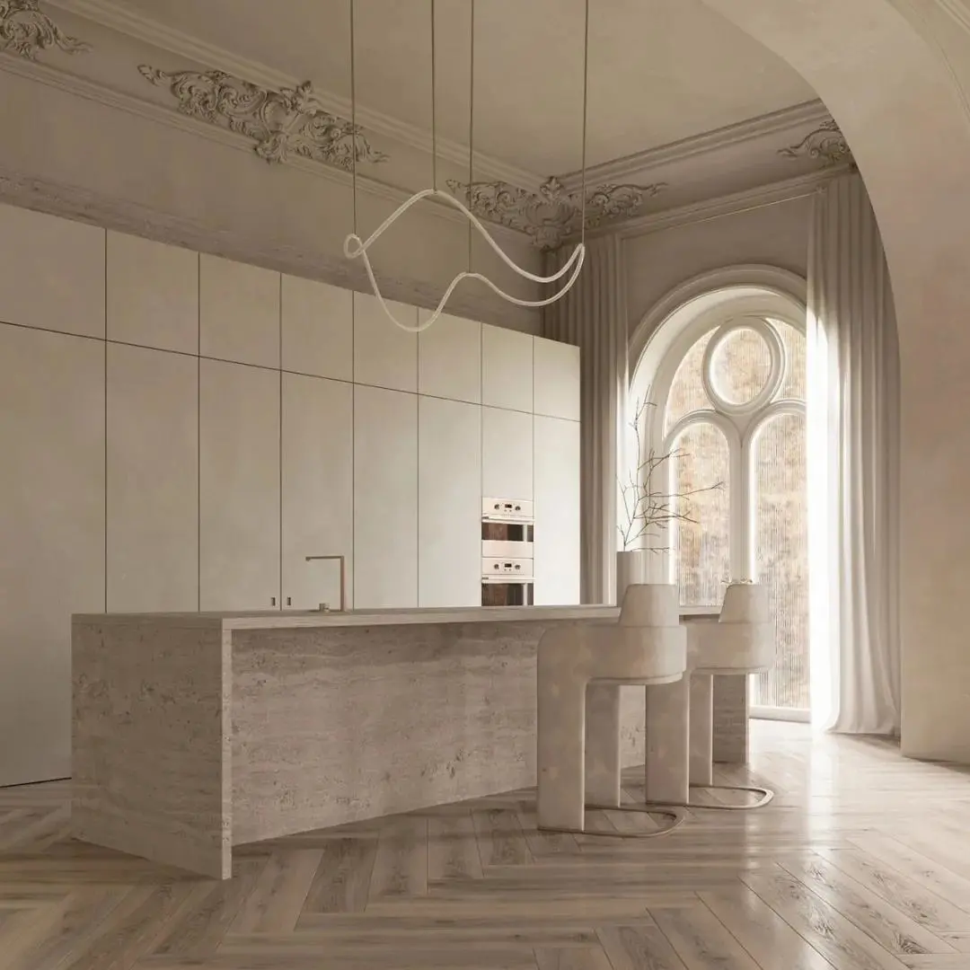
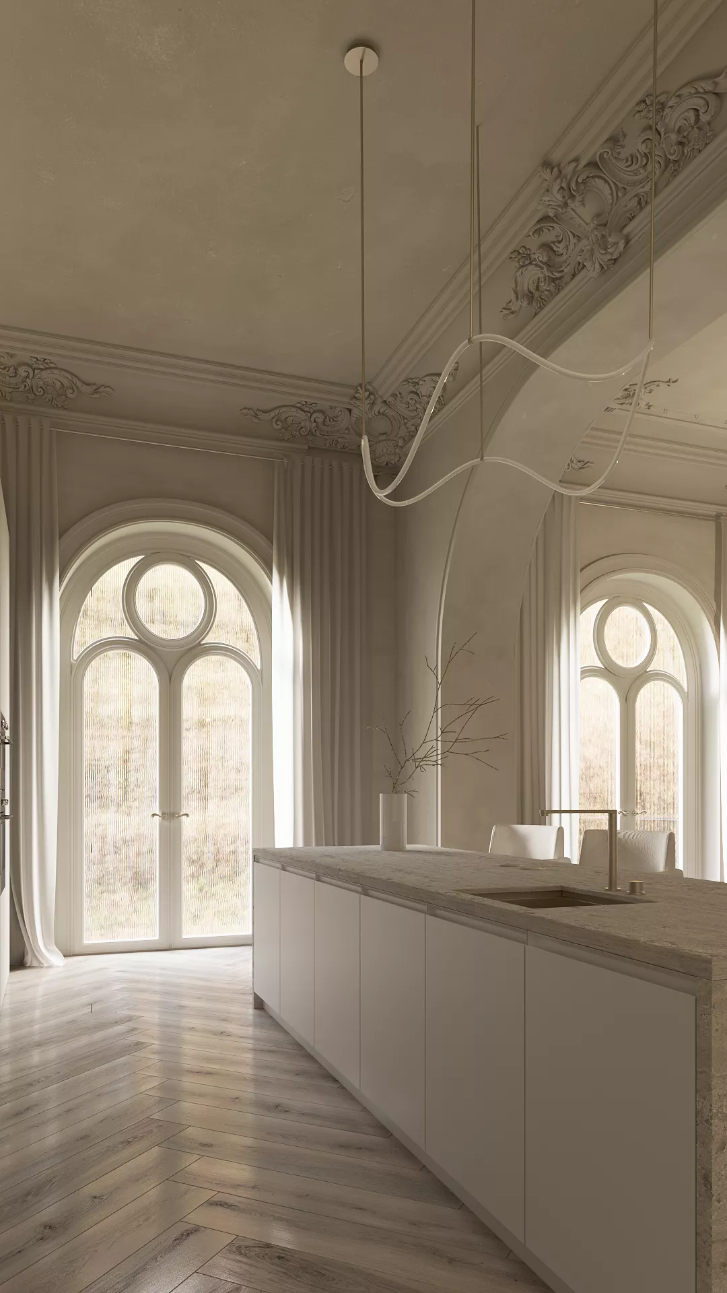
厨房餐厅与客厅接壤,区域分明但不做隔断空间开阔清明,墙面、地板、家具的颜色非常统一,极简的空间氛围让人放松。在平凡的一天中,和家人在此享受美食,感受人间烟火气,这样温馨的瞬间,就是生活的意义。
The living room and the kitchen dining room border, the area is distinct but does not do partition the space to be open Qingming, the wall surface, the floor, the furniture color is very unified, the extremely simple space atmosphere lets the human relax. In the ordinary day, and family members here to enjoy food, feel the world of fireworks, such a warm moment, is the meaning of life.
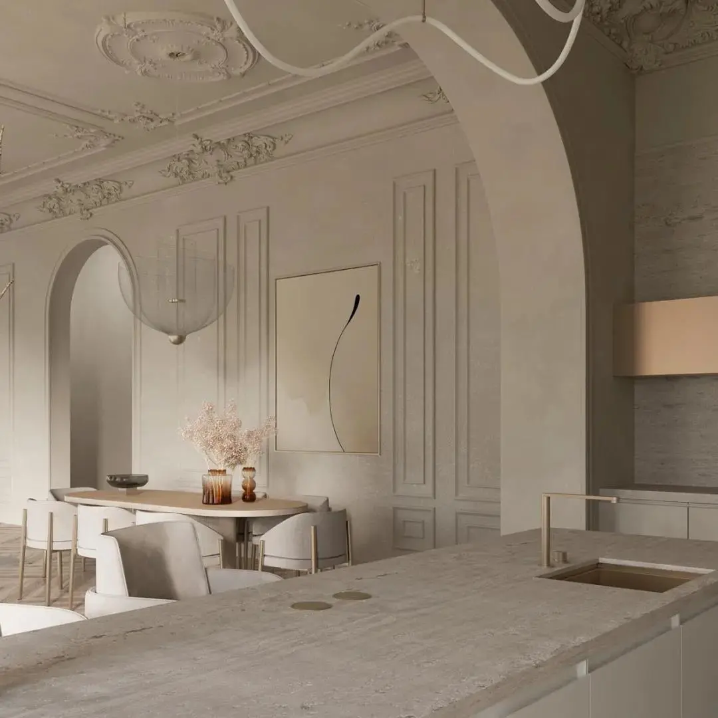
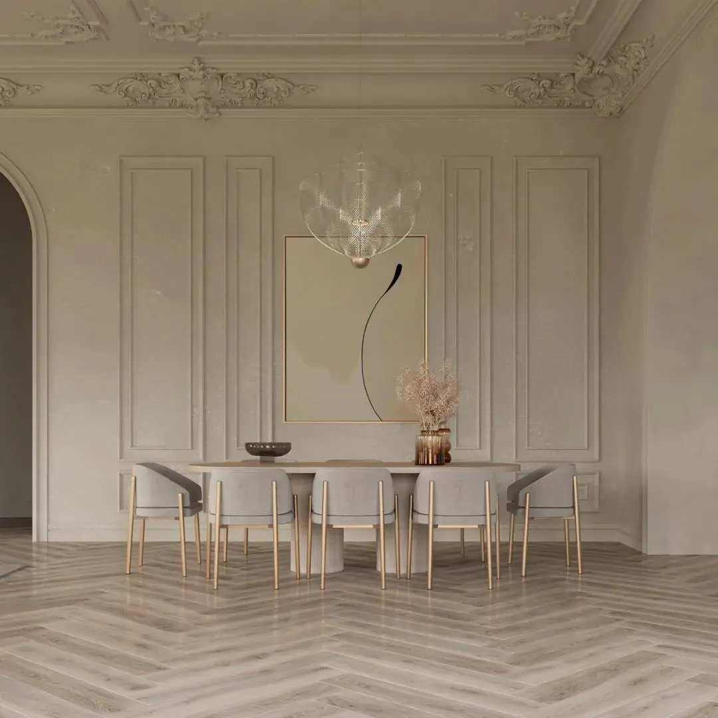
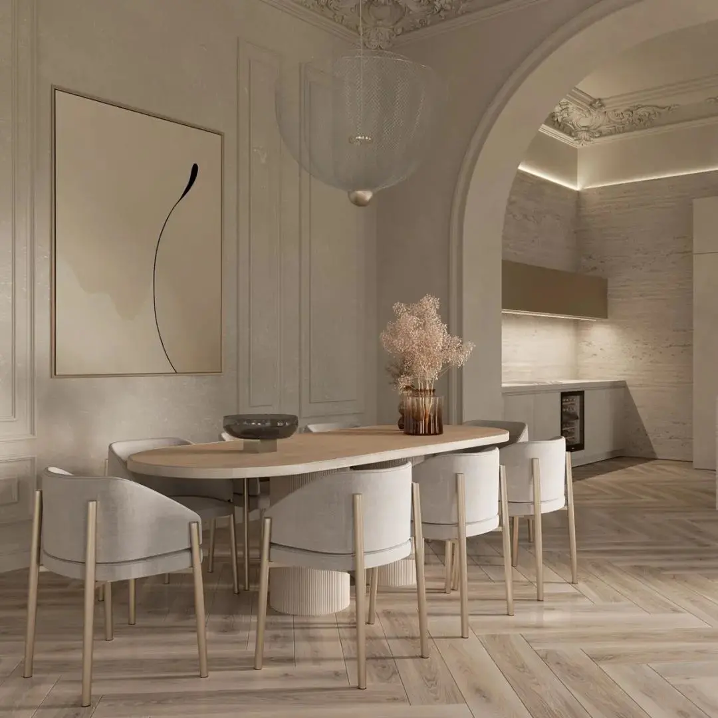
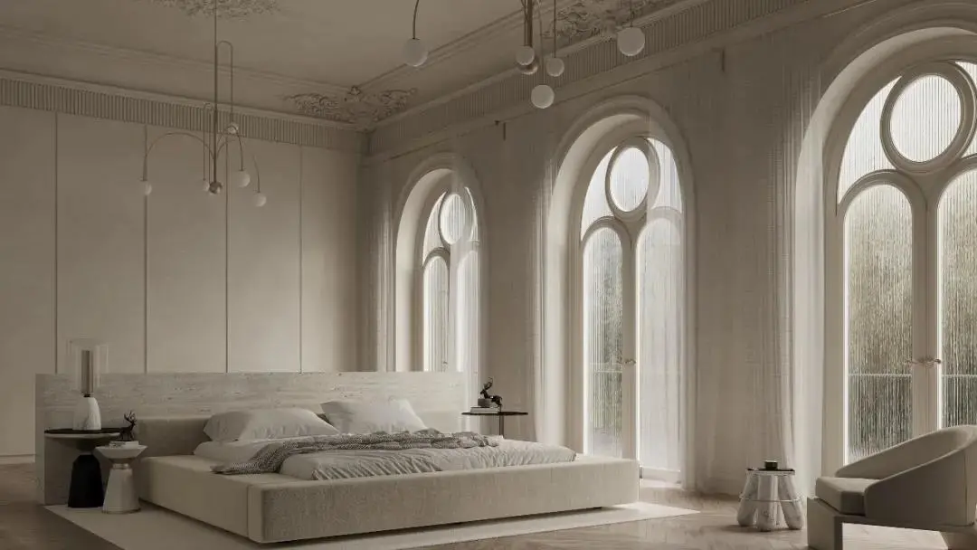
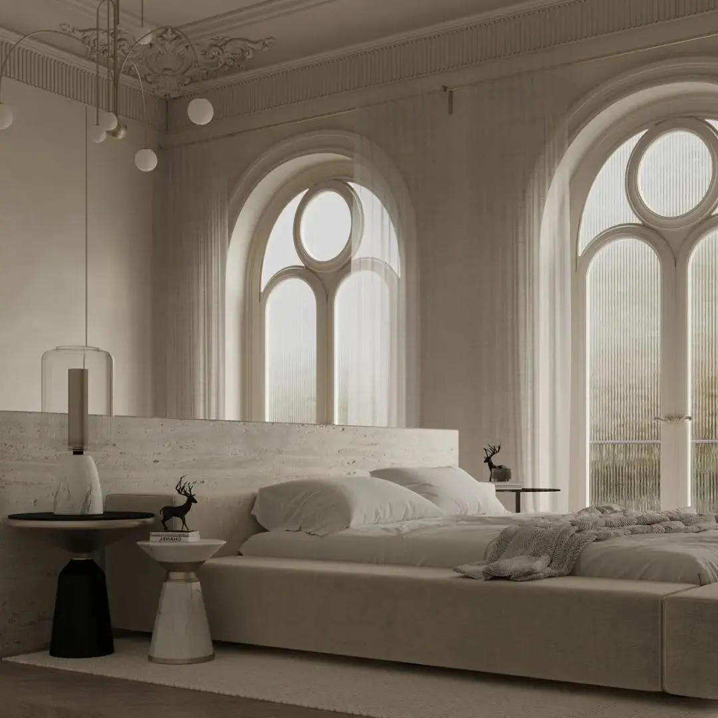
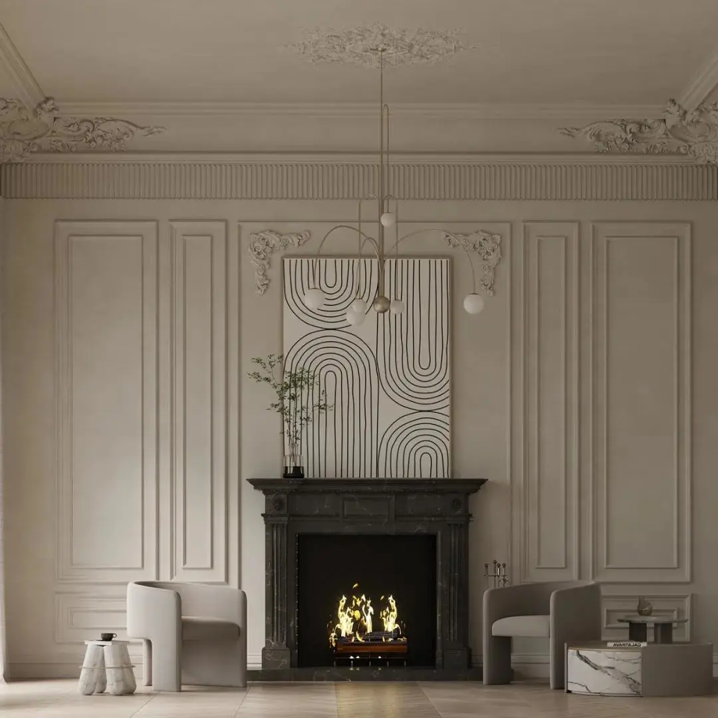
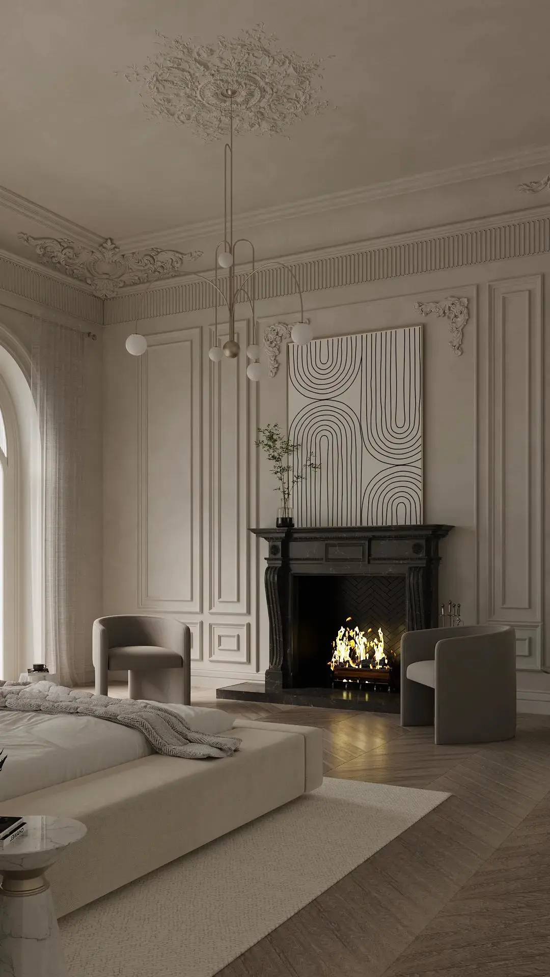
晨起的第一缕阳光穿过落地窗,洒在原木色的地板上,它给人温暖,微小而满足的幸福感。壁炉在雕刻的墙壁下散发着自己独特的艺术气息,卧室整个空间色彩统一,让生活其中的人,能获得舒适和宁静。
The first ray of sunshine that rises in the morning crosses French window, sprinkle on the floor of log color, it gives a person warm, tiny and contented happiness. The fireplace radiates its unique artistic flavor under the carved wall, the color of the whole bedroom space is unified, so that the people living in it can obtain comfort and tranquility.
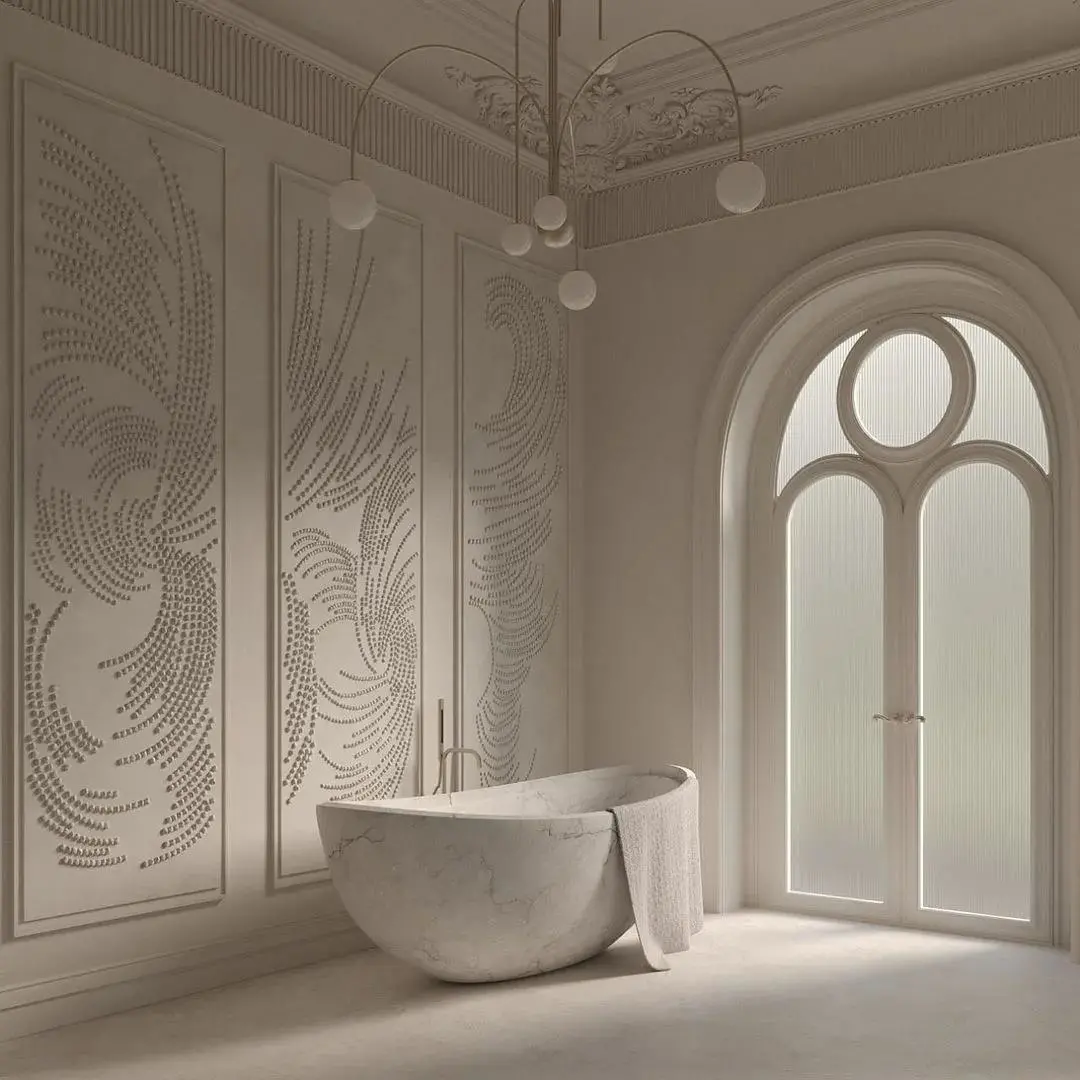
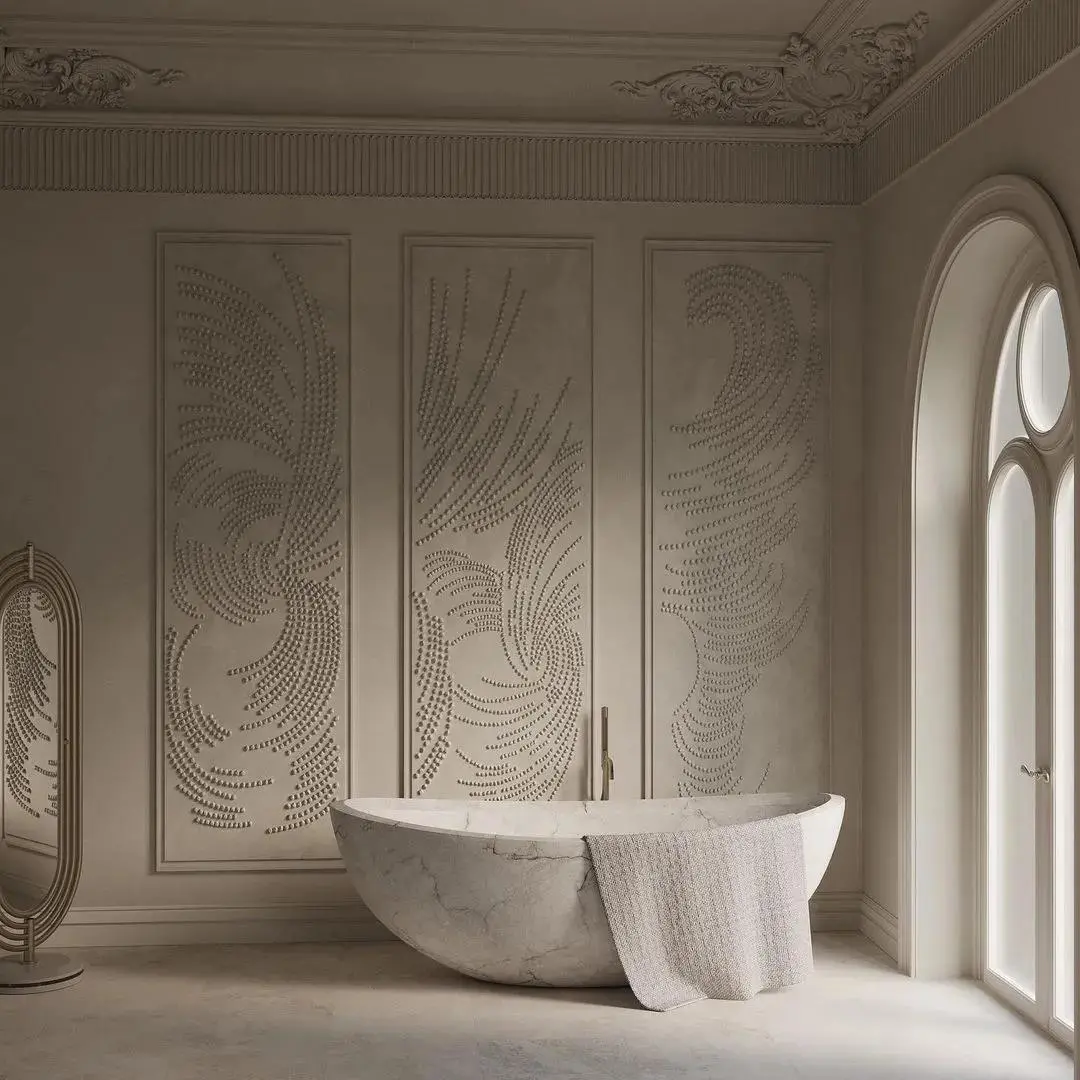
?
——家居好物在桓墅——
HERTRUE ART DESIGN
.
.
.




